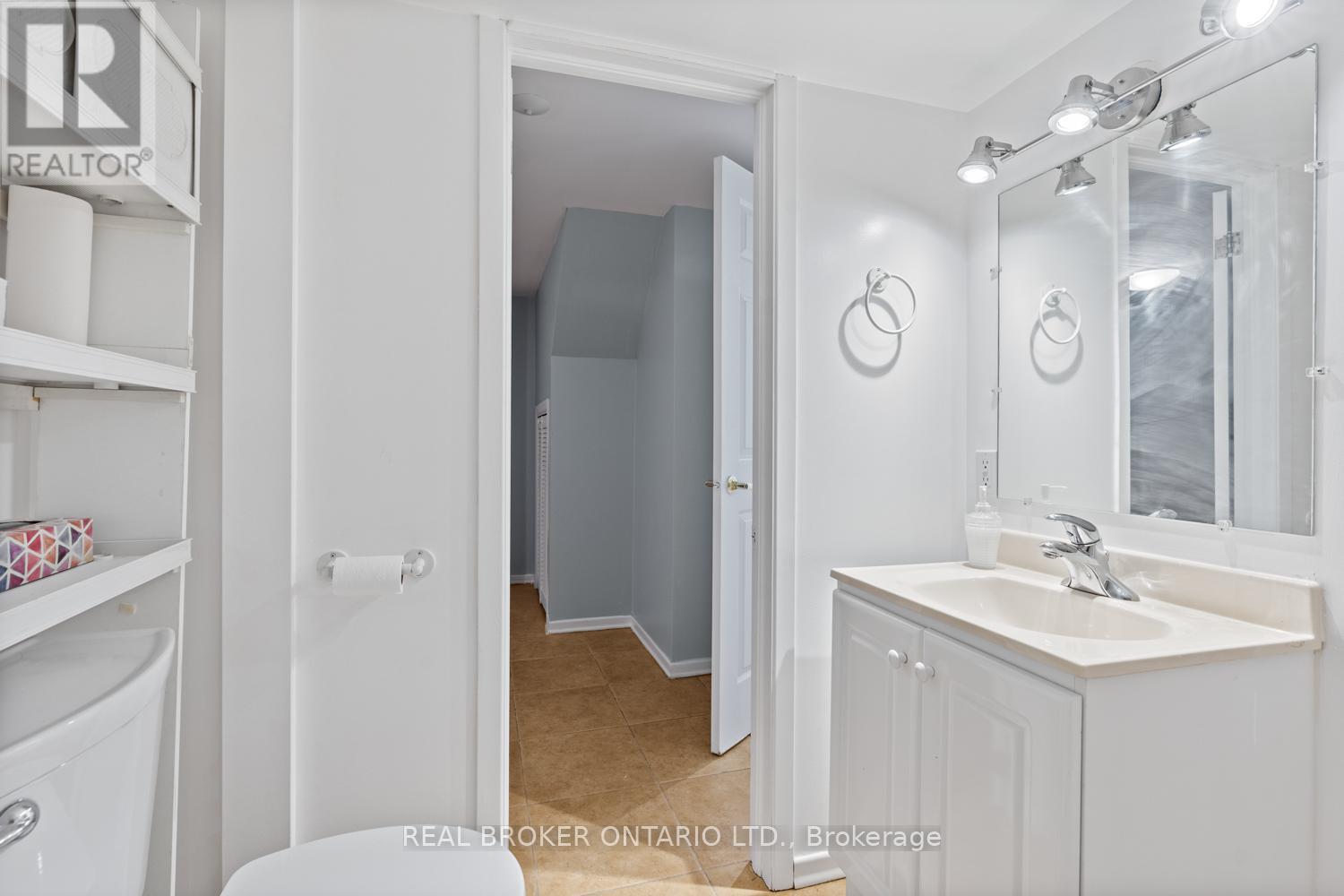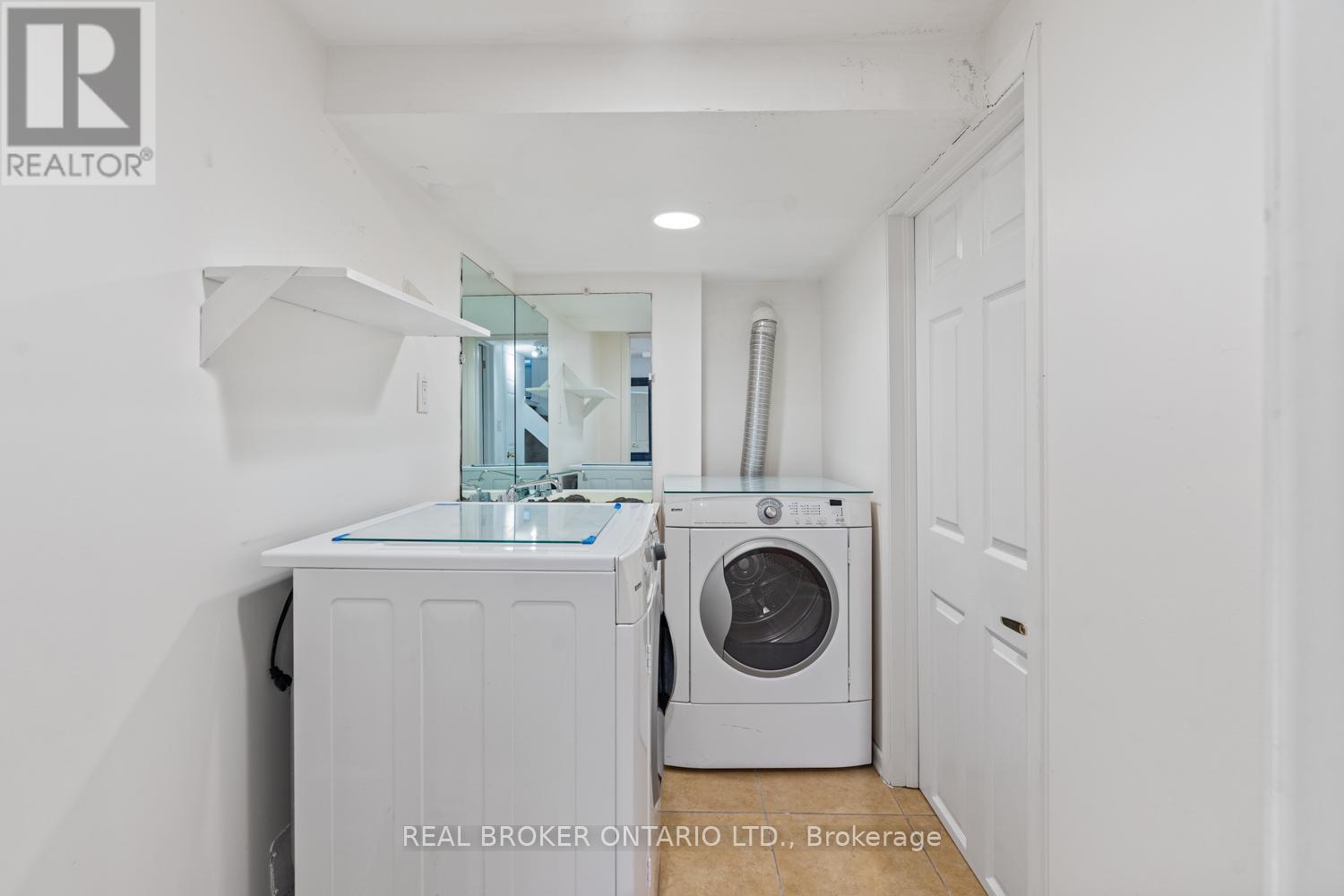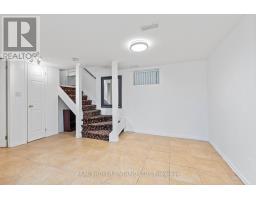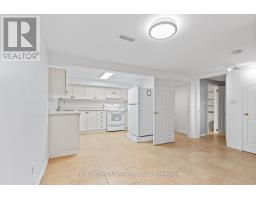1 Bedroom
1 Bathroom
Central Air Conditioning
Forced Air
$1,800 Monthly
This basement apartment offers both comfort and practicality. Its open-concept floor plan seamlessly connects the living, dining, and kitchen areas, providing a space designed for modern living. The separate bedroom offers a cozy retreat, while ensuite laundry makes daily chores effortless. Located in Toronto's vibrant Woodbine-Lumsden neighbourhood, this apartment offers unbeatable access to local amenities and transportation. It's a 6-minute walk (500m) to Main Street Subway Station, 10 minutes (800m) to Danforth GO Station, and just 3 minutes (200m) to the nearest bus stop, making commuting a breeze. Nearby, you'll find everything you need, including Sobeys and Metro for groceries, Tim Hortons and Starbucks for coffee, and Shoppers Drug Mart for daily essentials. The neighbourhood also boasts a lively community vibe with plenty of green spaces like Taylor Creek Park and East Toronto Athletic Field nearby, ideal for outdoor enthusiasts. Explore the vibrant shops and restaurants along Danforth Avenue, known for its eclectic dining options and welcoming atmosphere. This apartment is an excellent choice for renters seeking a connected and dynamic lifestyle. **** EXTRAS **** Tenant is responsible for snow removal on the walkway to the separate entrance. (id:47351)
Property Details
|
MLS® Number
|
E11924869 |
|
Property Type
|
Single Family |
|
Community Name
|
Woodbine-Lumsden |
|
Amenities Near By
|
Hospital, Park, Public Transit, Schools |
|
Community Features
|
Community Centre |
|
Features
|
Conservation/green Belt, Carpet Free |
Building
|
Bathroom Total
|
1 |
|
Bedrooms Above Ground
|
1 |
|
Bedrooms Total
|
1 |
|
Basement Features
|
Apartment In Basement, Separate Entrance |
|
Basement Type
|
N/a |
|
Construction Style Attachment
|
Detached |
|
Cooling Type
|
Central Air Conditioning |
|
Exterior Finish
|
Brick Facing, Steel |
|
Flooring Type
|
Tile |
|
Foundation Type
|
Unknown |
|
Heating Fuel
|
Natural Gas |
|
Heating Type
|
Forced Air |
|
Stories Total
|
2 |
|
Type
|
House |
|
Utility Water
|
Municipal Water |
Land
|
Acreage
|
No |
|
Land Amenities
|
Hospital, Park, Public Transit, Schools |
|
Sewer
|
Sanitary Sewer |
Rooms
| Level |
Type |
Length |
Width |
Dimensions |
|
Basement |
Living Room |
|
|
Measurements not available |
|
Basement |
Dining Room |
|
|
Measurements not available |
|
Basement |
Kitchen |
|
|
Measurements not available |
|
Basement |
Bedroom |
|
|
Measurements not available |
https://www.realtor.ca/real-estate/27805110/bsmt-94-chisholm-avenue-toronto-woodbine-lumsden-woodbine-lumsden
































