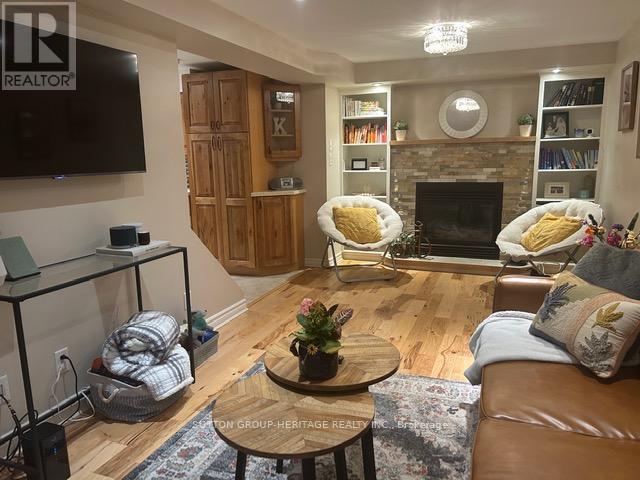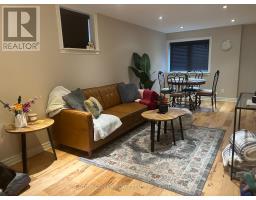2 Bedroom
1 Bathroom
Fireplace
Central Air Conditioning
Forced Air
$1,950 Monthly
Gorgeous and move in ready! This pristine legal 2 bedroom apartment offers all the luxurious of home including an elegant kitchen with expansive cabinetry, plenty of counter space and luminous pot lights. Stunning 5 piece washroom with standalone glass shower, soaker bath tub, built in storage, functional vanity and a pocket door from the primary bedroom making it a desirable semi-ensuite. You will love the heated floors in both the washroom and kitchen for extra comfort! Large living space with separate dining area featuring natural toned hardwood floors, exceptionally bright windows and an elegant gas fireplace, anchored by built in shelving. Includes separate entrance, two tandem parking spots, laundry and your own portion of the backyard! A very sought-after rental opportunity in the wonderful Whitby community of Blue Grass Meadows! **** EXTRAS **** Fridge, stove, over the range microwave, stackable clothes washer and dryer, two tandem parking spaces. Close to schools, shopping, highway 401 and public transportation! (id:47351)
Property Details
|
MLS® Number
|
E11918096 |
|
Property Type
|
Single Family |
|
Community Name
|
Blue Grass Meadows |
|
AmenitiesNearBy
|
Public Transit |
|
ParkingSpaceTotal
|
2 |
Building
|
BathroomTotal
|
1 |
|
BedroomsAboveGround
|
2 |
|
BedroomsTotal
|
2 |
|
BasementDevelopment
|
Finished |
|
BasementFeatures
|
Separate Entrance |
|
BasementType
|
N/a (finished) |
|
ConstructionStyleAttachment
|
Detached |
|
CoolingType
|
Central Air Conditioning |
|
ExteriorFinish
|
Aluminum Siding, Brick |
|
FireplacePresent
|
Yes |
|
FlooringType
|
Hardwood |
|
FoundationType
|
Unknown |
|
HeatingFuel
|
Natural Gas |
|
HeatingType
|
Forced Air |
|
StoriesTotal
|
2 |
|
Type
|
House |
|
UtilityWater
|
Municipal Water |
Parking
Land
|
Acreage
|
No |
|
FenceType
|
Fenced Yard |
|
LandAmenities
|
Public Transit |
|
Sewer
|
Sanitary Sewer |
Rooms
| Level |
Type |
Length |
Width |
Dimensions |
|
Basement |
Kitchen |
2.55 m |
3.92 m |
2.55 m x 3.92 m |
|
Basement |
Dining Room |
3.53 m |
2.71 m |
3.53 m x 2.71 m |
|
Basement |
Living Room |
4.5 m |
2.87 m |
4.5 m x 2.87 m |
|
Basement |
Primary Bedroom |
3.91 m |
3.17 m |
3.91 m x 3.17 m |
|
Basement |
Bedroom 2 |
3.2 m |
2.58 m |
3.2 m x 2.58 m |
https://www.realtor.ca/real-estate/27790243/bsmt-9-upland-drive-whitby-blue-grass-meadows-blue-grass-meadows
















