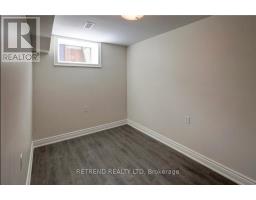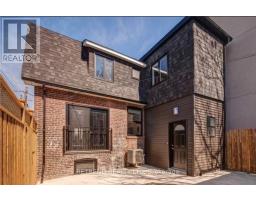2 Bedroom
1 Bathroom
1,100 - 1,500 ft2
Central Air Conditioning
Forced Air
$2,400 Monthly
Welcome To "892 Palmerston Ave" To Live In. Renovated Basement .Separate Entrance. In The Part Of The Annex Called Seaton Village. Vinyl Floor Through Large Window And Sun Filled , Spacious And Bright, Two Bedroom And In-Suite Laundry , Restaurant, Banks, Cafe, Fresh Market, LOBLAWS, CREEDS,LCBO Walking Distance Close Everything!! (id:47351)
Property Details
|
MLS® Number
|
C12065414 |
|
Property Type
|
Single Family |
|
Community Name
|
Annex |
|
Features
|
In Suite Laundry |
Building
|
Bathroom Total
|
1 |
|
Bedrooms Above Ground
|
2 |
|
Bedrooms Total
|
2 |
|
Appliances
|
Dishwasher, Dryer, Microwave, Stove, Washer, Refrigerator |
|
Basement Features
|
Apartment In Basement, Separate Entrance |
|
Basement Type
|
N/a |
|
Construction Style Attachment
|
Detached |
|
Cooling Type
|
Central Air Conditioning |
|
Exterior Finish
|
Brick |
|
Flooring Type
|
Vinyl |
|
Foundation Type
|
Unknown |
|
Heating Fuel
|
Natural Gas |
|
Heating Type
|
Forced Air |
|
Stories Total
|
2 |
|
Size Interior
|
1,100 - 1,500 Ft2 |
|
Type
|
House |
|
Utility Water
|
Municipal Water |
Parking
Land
|
Acreage
|
No |
|
Sewer
|
Sanitary Sewer |
|
Size Depth
|
70 Ft |
|
Size Frontage
|
25 Ft |
|
Size Irregular
|
25 X 70 Ft |
|
Size Total Text
|
25 X 70 Ft |
Rooms
| Level |
Type |
Length |
Width |
Dimensions |
|
Basement |
Living Room |
5.35 m |
4.1 m |
5.35 m x 4.1 m |
|
Basement |
Dining Room |
5.35 m |
4.1 m |
5.35 m x 4.1 m |
|
Basement |
Kitchen |
5.35 m |
4.1 m |
5.35 m x 4.1 m |
|
Basement |
Bedroom |
3.54 m |
2.29 m |
3.54 m x 2.29 m |
|
Basement |
Bedroom 2 |
30 m |
1 m |
30 m x 1 m |
https://www.realtor.ca/real-estate/28128423/bsmt-892-palmerston-avenue-toronto-annex-annex
































