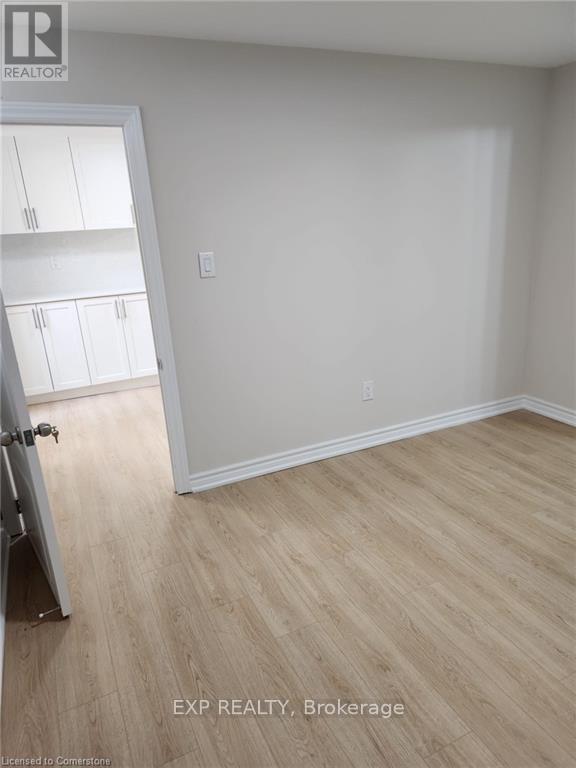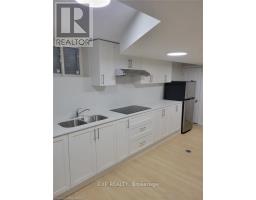1 Bedroom
1 Bathroom
Central Air Conditioning
Forced Air
$1,500 Monthly
City-Approved Legal Basement! Ideal for a single professional or couple, this 1-bedroom unit features a spacious bedroom, modern 3-piece bath, private entrance, in-suite private laundry, and one parking spot. Tenant pays 30% of All utilities. Located in a quiet neighborhood near transit and amenities. Available March 1, 2025. #MainFloor (W11935575) also available March 1 2025 or sooner. Contact for details. **** EXTRAS **** Lawn Mower, Garden Hose, Sprinkler, 2 Shovels, Rods, Curtains& Blinds will stay at the property for Tenant's to use. (id:47351)
Property Details
|
MLS® Number
|
W11935734 |
|
Property Type
|
Single Family |
|
Community Name
|
Heart Lake West |
|
AmenitiesNearBy
|
Park, Schools |
|
CommunityFeatures
|
School Bus |
|
ParkingSpaceTotal
|
1 |
Building
|
BathroomTotal
|
1 |
|
BedroomsAboveGround
|
1 |
|
BedroomsTotal
|
1 |
|
Appliances
|
Water Heater, Cooktop, Dryer, Microwave, Refrigerator, Washer |
|
BasementDevelopment
|
Finished |
|
BasementFeatures
|
Separate Entrance |
|
BasementType
|
N/a (finished) |
|
ConstructionStyleAttachment
|
Detached |
|
CoolingType
|
Central Air Conditioning |
|
ExteriorFinish
|
Brick |
|
FoundationType
|
Poured Concrete |
|
HeatingFuel
|
Natural Gas |
|
HeatingType
|
Forced Air |
|
StoriesTotal
|
2 |
|
Type
|
House |
|
UtilityWater
|
Municipal Water |
Land
|
Acreage
|
No |
|
LandAmenities
|
Park, Schools |
|
Sewer
|
Sanitary Sewer |
Rooms
| Level |
Type |
Length |
Width |
Dimensions |
|
Basement |
Bedroom |
3.35 m |
3.66 m |
3.35 m x 3.66 m |
|
Basement |
Dining Room |
7.32 m |
4.88 m |
7.32 m x 4.88 m |
|
Basement |
Kitchen |
7.32 m |
4.88 m |
7.32 m x 4.88 m |
|
Basement |
Bathroom |
2.13 m |
2.74 m |
2.13 m x 2.74 m |
https://www.realtor.ca/real-estate/27830490/bsmt-6-mitchell-avenue-brampton-heart-lake-west-heart-lake-west


























