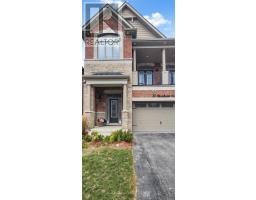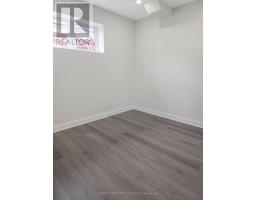2 Bedroom
1 Bathroom
Central Air Conditioning
Forced Air
Landscaped
$1,950 Monthly
Brand New, Luxury Basement With Lots Of $$$ Spent For Lease In A Quiet Neighbourhood. This Unit Comes With 2 Car Parking Spots, Private Walkway Leading To Your Own Private Walkway and Entrance. Inside, The Unit Has 9-Foot Ceilings, New Fixtures, Pot Lights And Modern 3-Piece Bath With Stylish Finishes. The Kitchen Comes With Large Cabinets, New Stainless-Steel Appliances And In-Suite Laundry including Washer And Dryer. All The Rooms Have Massive And Multiple Windows, Combined With Tall Ceilings Gives You Ambient Lighting! Minutes From Hwy 412 With Access To Both 407 And 401, Superstore, Walmart, Banks, Transit And Schools. (id:47351)
Property Details
| MLS® Number | E11914075 |
| Property Type | Single Family |
| Community Name | Rural Whitby |
| AmenitiesNearBy | Hospital, Park |
| CommunityFeatures | Community Centre |
| Features | Ravine, Conservation/green Belt, Carpet Free, In Suite Laundry |
| ParkingSpaceTotal | 2 |
Building
| BathroomTotal | 1 |
| BedroomsAboveGround | 2 |
| BedroomsTotal | 2 |
| Appliances | Dishwasher, Dryer, Range, Refrigerator, Washer |
| BasementDevelopment | Finished |
| BasementType | N/a (finished) |
| ConstructionStyleAttachment | Detached |
| CoolingType | Central Air Conditioning |
| ExteriorFinish | Brick |
| FoundationType | Unknown |
| HeatingFuel | Natural Gas |
| HeatingType | Forced Air |
| StoriesTotal | 2 |
| Type | House |
| UtilityWater | Municipal Water |
Land
| Acreage | No |
| FenceType | Fenced Yard |
| LandAmenities | Hospital, Park |
| LandscapeFeatures | Landscaped |
| Sewer | Sanitary Sewer |
Rooms
| Level | Type | Length | Width | Dimensions |
|---|---|---|---|---|
| Basement | Kitchen | 3.05 m | 2.43 m | 3.05 m x 2.43 m |
| Basement | Primary Bedroom | 2.6 m | 2.13 m | 2.6 m x 2.13 m |
| Basement | Bedroom 2 | 2.43 m | 2.13 m | 2.43 m x 2.13 m |
| Basement | Family Room | 3.05 m | 2.13 m | 3.05 m x 2.13 m |
https://www.realtor.ca/real-estate/27780802/bsmt-57-blenheim-circle-whitby-rural-whitby


































