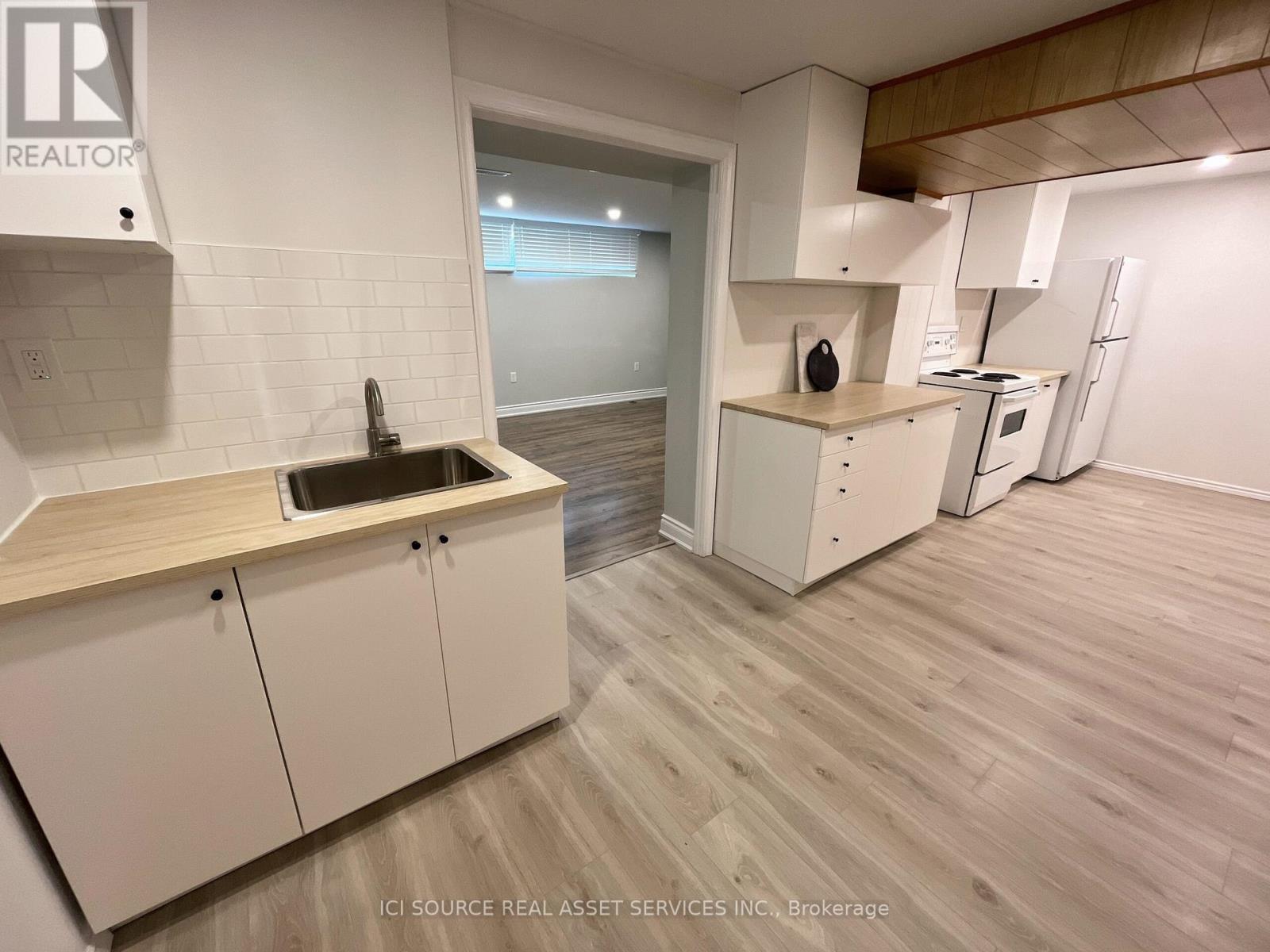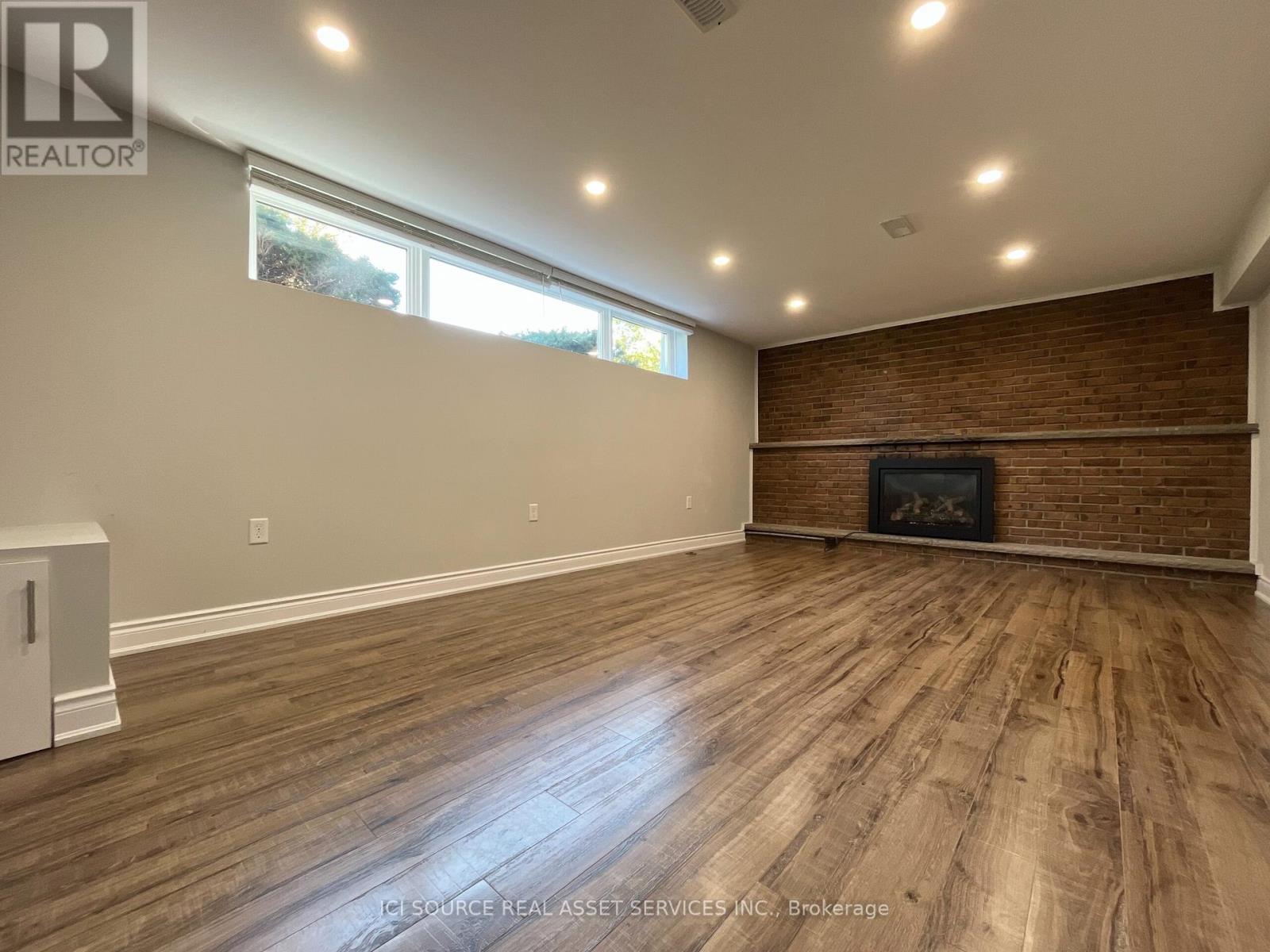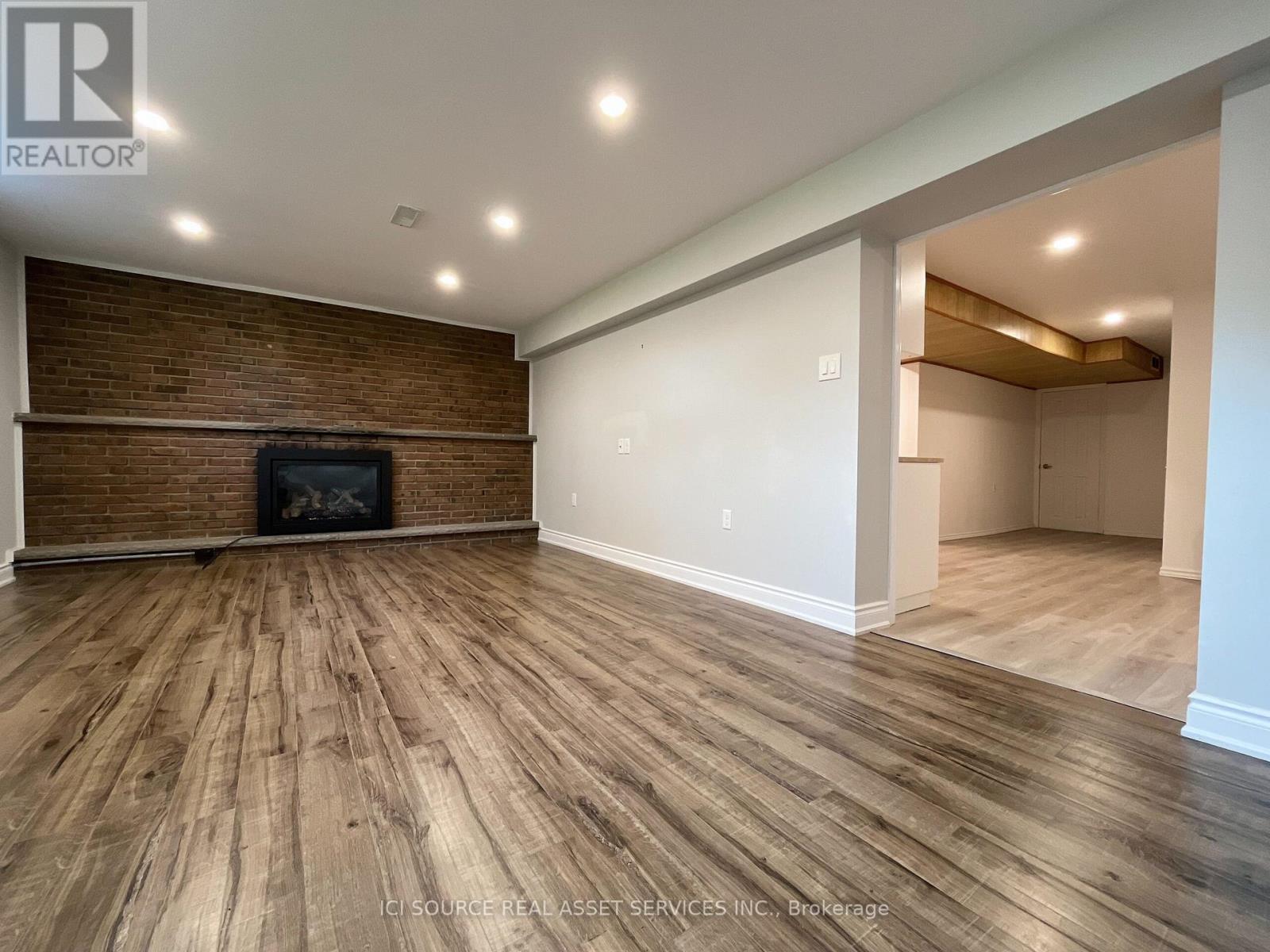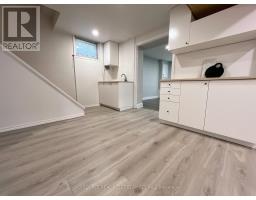2 Bedroom
1 Bathroom
1,100 - 1,500 ft2
Bungalow
Fireplace
Central Air Conditioning
Forced Air
$2,300 Monthly
Bungalow Lower Level for lease in West Deane Neighborhood (same square footage as Main Level).Over 1,000 square feet of living space with 1 extra-large bedroom and an extra-large den with a working gas fireplace. A door can be installed at den entrance upon request to make it a second bedroom. Large storage spaces at entrance and under-stair walk-in closet. 3-piece bathroom and private laundry. Tall ceiling height with above ground windows. Private side entrance & side space.1 person (owner) living on Main Level. Utilities included.*For Additional Property Details Click The Brochure Icon Below* (id:47351)
Property Details
|
MLS® Number
|
W11991054 |
|
Property Type
|
Single Family |
|
Community Name
|
Eringate-Centennial-West Deane |
|
Features
|
Carpet Free, Sump Pump |
|
Parking Space Total
|
1 |
Building
|
Bathroom Total
|
1 |
|
Bedrooms Above Ground
|
1 |
|
Bedrooms Below Ground
|
1 |
|
Bedrooms Total
|
2 |
|
Appliances
|
Water Heater, Dryer, Stove, Washer, Refrigerator |
|
Architectural Style
|
Bungalow |
|
Basement Development
|
Finished |
|
Basement Type
|
N/a (finished) |
|
Construction Style Attachment
|
Detached |
|
Cooling Type
|
Central Air Conditioning |
|
Exterior Finish
|
Brick |
|
Fireplace Present
|
Yes |
|
Foundation Type
|
Concrete |
|
Heating Fuel
|
Natural Gas |
|
Heating Type
|
Forced Air |
|
Stories Total
|
1 |
|
Size Interior
|
1,100 - 1,500 Ft2 |
|
Type
|
House |
|
Utility Water
|
Municipal Water |
Parking
|
Attached Garage
|
|
|
No Garage
|
|
Land
|
Acreage
|
No |
|
Sewer
|
Sanitary Sewer |
Rooms
| Level |
Type |
Length |
Width |
Dimensions |
|
Basement |
Bedroom |
6.7056 m |
4.4196 m |
6.7056 m x 4.4196 m |
|
Basement |
Kitchen |
5.4864 m |
3.2004 m |
5.4864 m x 3.2004 m |
|
Basement |
Den |
6.4008 m |
3.81 m |
6.4008 m x 3.81 m |
|
Basement |
Laundry Room |
3.81 m |
3.2004 m |
3.81 m x 3.2004 m |
https://www.realtor.ca/real-estate/27958731/bsmt-56-archerhill-drive-toronto-eringate-centennial-west-deane-eringate-centennial-west-deane






























