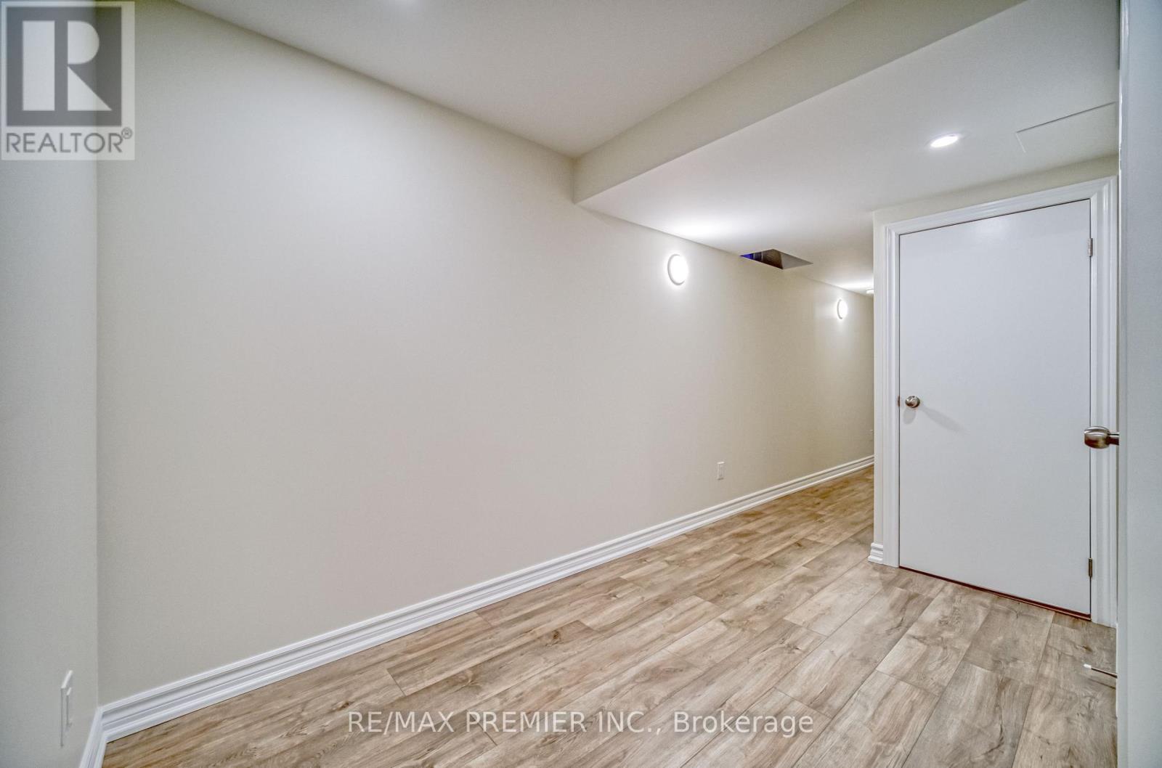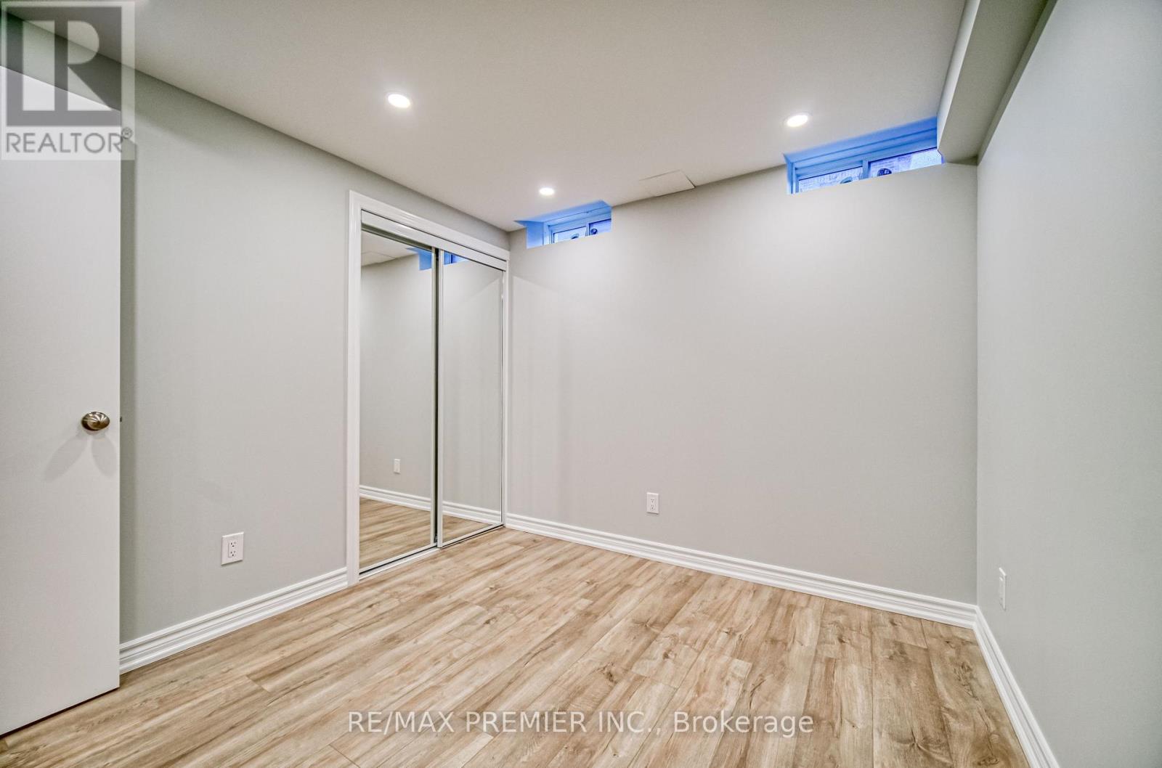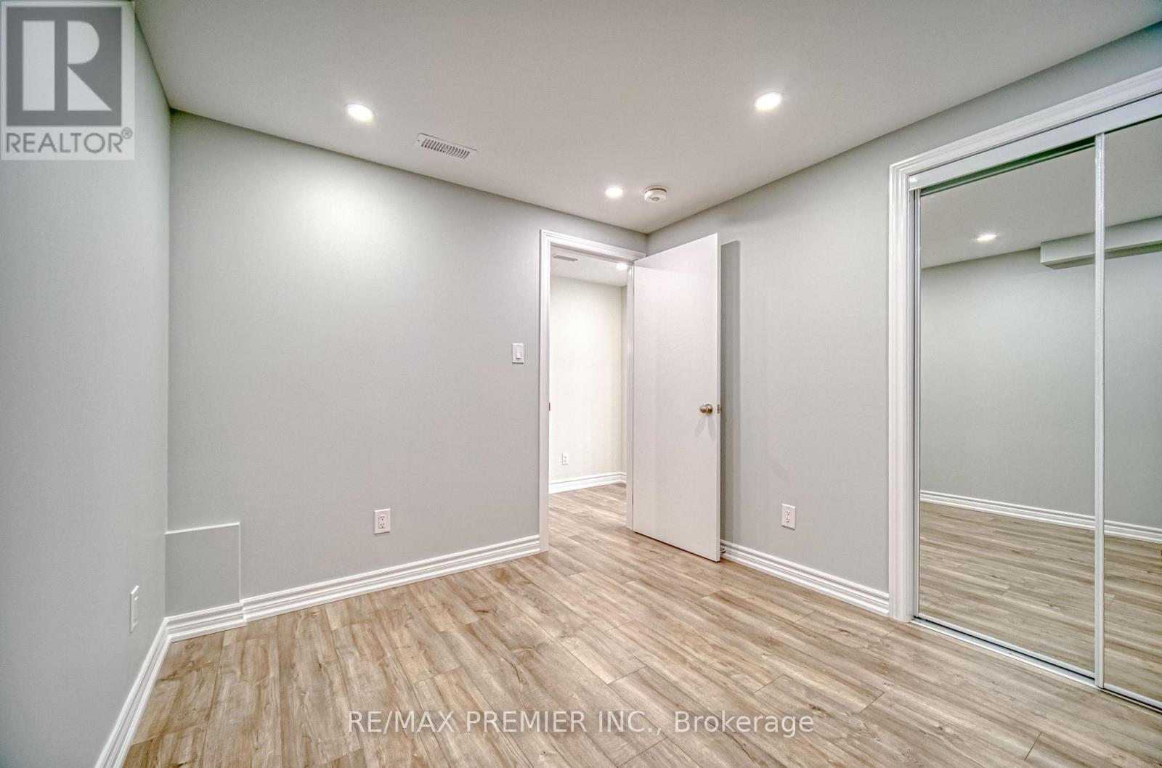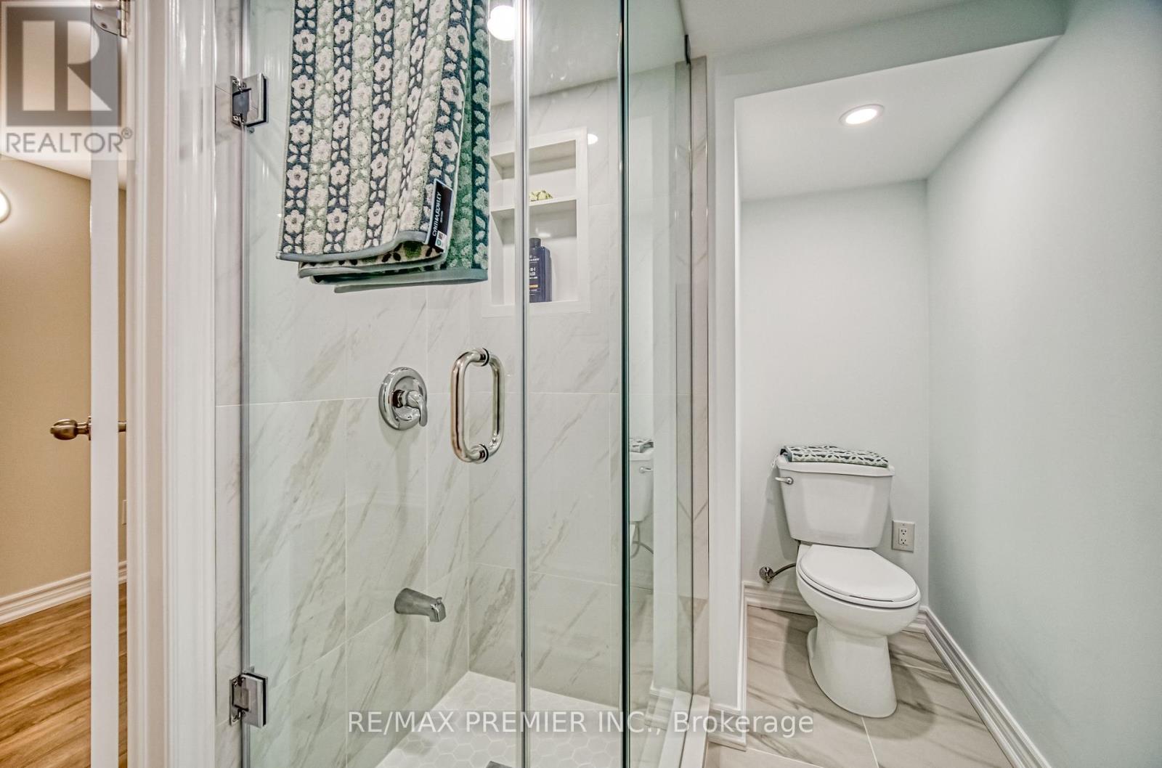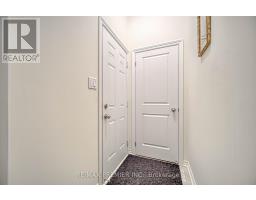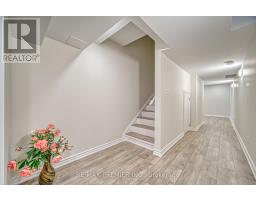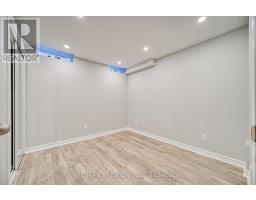1 Bedroom
1 Bathroom
Central Air Conditioning
Forced Air
$1,800 Monthly
Discover This Brand-New, One-Bedroom Basement Apartment With Modern Finishes! Featuring Laminate Flooring And Pot Lights Throughout, It Includes A Long Hallway Perfect For Storage. The Kitchen Boasts Stainless Steel Appliances, A Stylish Backsplash, And Is Combined With A Dining Area. The Cozy Bedroom Offers Laminate Flooring, A Closet, And A Window. Enjoy A 3-Piece Bathroom With Porcelain Tiles And The Convenience Of Separate In-Unit Laundry. One Parking Space Is Included. Entrance through The Garage Door. Conveniently Located At Major Mac & Hwy 427. Schedule Your Showing Today! (id:47351)
Property Details
|
MLS® Number
|
N11908173 |
|
Property Type
|
Single Family |
|
Community Name
|
Kleinburg |
|
Features
|
Carpet Free |
|
ParkingSpaceTotal
|
1 |
Building
|
BathroomTotal
|
1 |
|
BedroomsAboveGround
|
1 |
|
BedroomsTotal
|
1 |
|
Appliances
|
Dryer, Refrigerator, Stove, Washer |
|
BasementFeatures
|
Apartment In Basement |
|
BasementType
|
N/a |
|
ConstructionStyleAttachment
|
Attached |
|
CoolingType
|
Central Air Conditioning |
|
ExteriorFinish
|
Brick |
|
FlooringType
|
Laminate, Ceramic |
|
FoundationType
|
Concrete |
|
HeatingFuel
|
Natural Gas |
|
HeatingType
|
Forced Air |
|
StoriesTotal
|
2 |
|
Type
|
Row / Townhouse |
|
UtilityWater
|
Municipal Water |
Parking
Land
|
Acreage
|
No |
|
Sewer
|
Sanitary Sewer |
|
SizeDepth
|
90 Ft ,3 In |
|
SizeFrontage
|
24 Ft ,7 In |
|
SizeIrregular
|
24.65 X 90.32 Ft |
|
SizeTotalText
|
24.65 X 90.32 Ft |
Rooms
| Level |
Type |
Length |
Width |
Dimensions |
|
Basement |
Living Room |
3.24 m |
3.73 m |
3.24 m x 3.73 m |
|
Basement |
Kitchen |
3.62 m |
2.5 m |
3.62 m x 2.5 m |
|
Basement |
Dining Room |
3.62 m |
2.5 m |
3.62 m x 2.5 m |
|
Basement |
Bedroom |
2.95 m |
2.77 m |
2.95 m x 2.77 m |
|
Basement |
Foyer |
3.35 m |
1.07 m |
3.35 m x 1.07 m |
|
Basement |
Other |
12.05 m |
1.22 m |
12.05 m x 1.22 m |
https://www.realtor.ca/real-estate/27768424/bsmt-55-singhampton-road-vaughan-kleinburg-kleinburg











