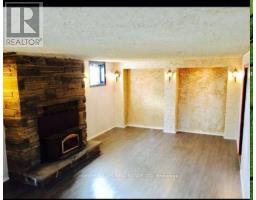Bsmt - 41 Minnacote Avenue Toronto, Ontario M1E 4B2
2 Bedroom
1 Bathroom
Bungalow
Central Air Conditioning
Forced Air
$1,900 Monthly
This spacious 2-bedroom basement features a three-piece bathroom and its very own separate entrance. It also includes a kitchen and a cozy living room, offering ideal extra space for the family. Additional features include 2 parking spaces and a convenient laundry area, adding to the functionality and comfort of this home. Don't miss out on this wonderful home! All utilities (gas, hydro, water, garbage, hot water tank rental) shared with the upper level occupants. 60% of utilities to be paid by the upper level occupants and 40% of utilities to be paid by the basement occupants. (id:47351)
Property Details
| MLS® Number | E11909011 |
| Property Type | Single Family |
| Community Name | West Hill |
| Parking Space Total | 2 |
Building
| Bathroom Total | 1 |
| Bedrooms Above Ground | 2 |
| Bedrooms Total | 2 |
| Appliances | Dryer, Stove, Washer, Refrigerator |
| Architectural Style | Bungalow |
| Basement Development | Finished |
| Basement Type | N/a (finished) |
| Construction Style Attachment | Detached |
| Cooling Type | Central Air Conditioning |
| Exterior Finish | Aluminum Siding, Stone |
| Flooring Type | Laminate |
| Heating Fuel | Natural Gas |
| Heating Type | Forced Air |
| Stories Total | 1 |
| Type | House |
| Utility Water | Municipal Water |
Land
| Acreage | No |
| Sewer | Sanitary Sewer |
Rooms
| Level | Type | Length | Width | Dimensions |
|---|---|---|---|---|
| Basement | Living Room | 4.57 m | 3.35 m | 4.57 m x 3.35 m |
| Basement | Bedroom | 2.74 m | 4.27 m | 2.74 m x 4.27 m |
| Basement | Bedroom 2 | 2.74 m | 3.66 m | 2.74 m x 3.66 m |
https://www.realtor.ca/real-estate/27769865/bsmt-41-minnacote-avenue-toronto-west-hill-west-hill




























