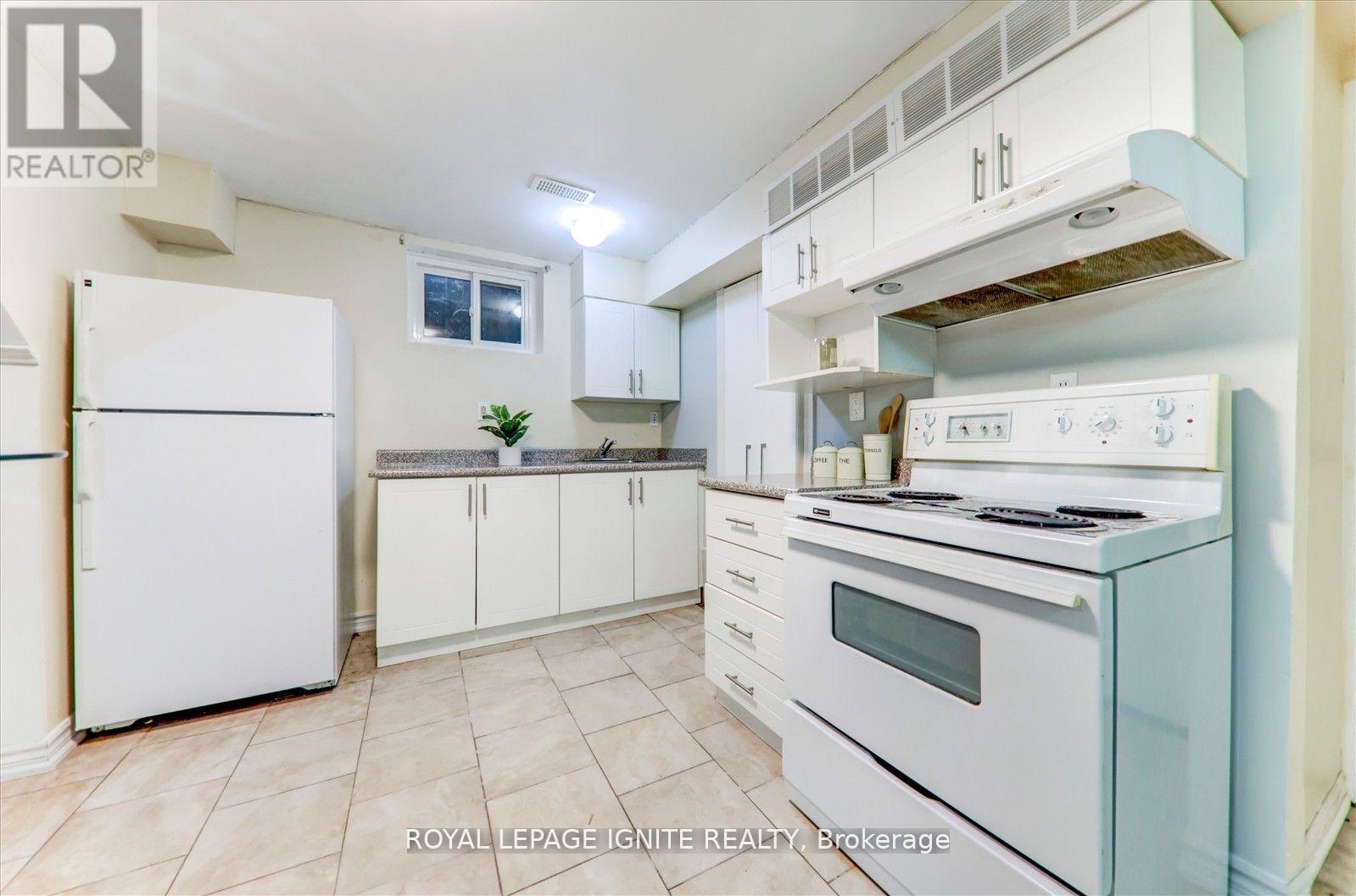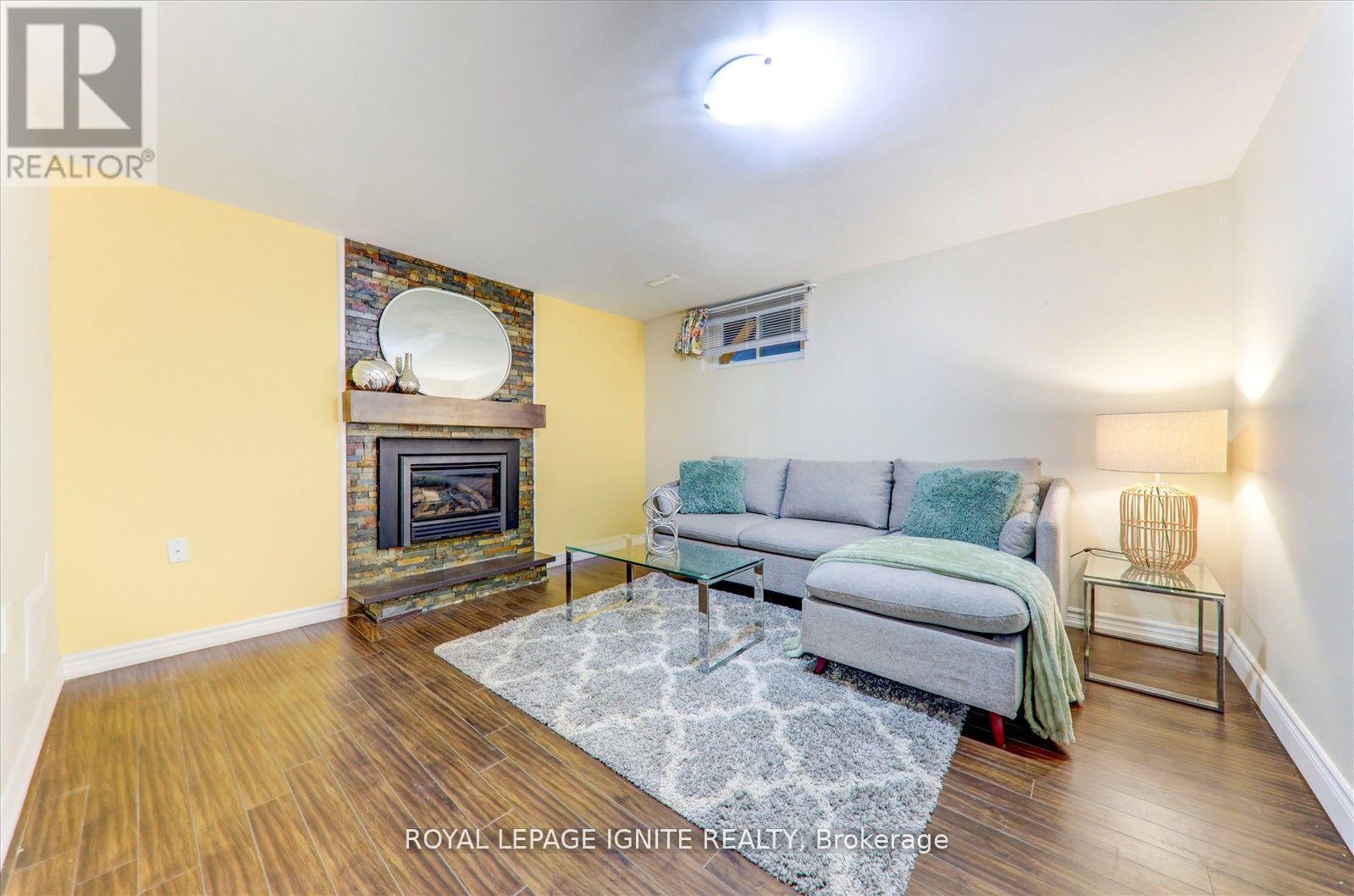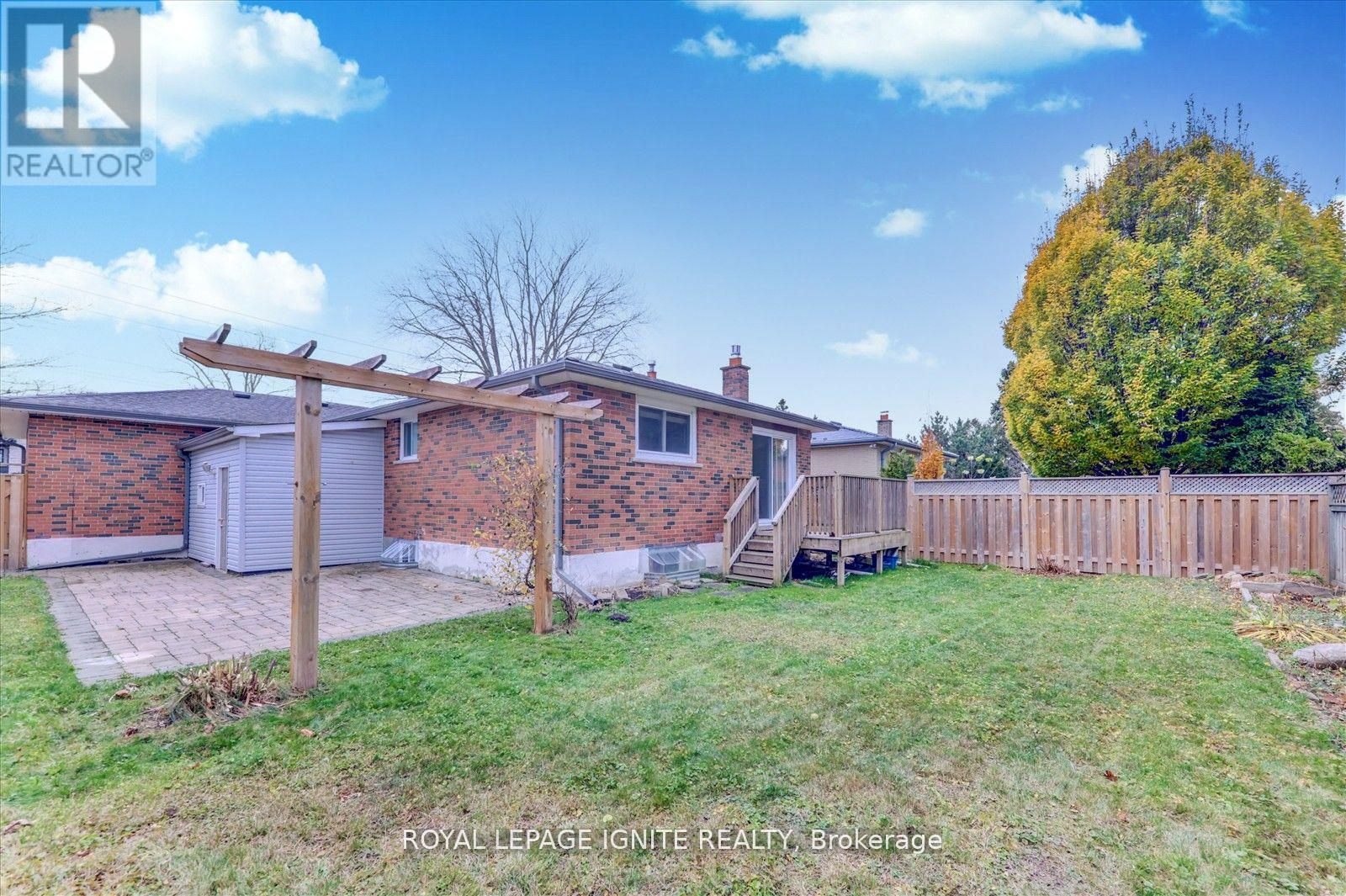4 Bedroom
1 Bathroom
Bungalow
Fireplace
Central Air Conditioning
Forced Air
$2,100 Monthly
This spacious 4-bedroom home features a well-equipped kitchen, a modern washroom, and a cozy family room. With the added convenience of 2 parking spaces and a separate entrance, it offers both comfort and privacy. Located in a prime area, this property is just a short distance from public transit, grocery stores, schools, and parks perfect for families looking for easy access to everyday amenities. **** EXTRAS **** Gas Stove, Fridge, S/S Dishwasher and Washer & Dryer. (id:47351)
Property Details
|
MLS® Number
|
E11896404 |
|
Property Type
|
Single Family |
|
Community Name
|
Highland Creek |
|
ParkingSpaceTotal
|
2 |
Building
|
BathroomTotal
|
1 |
|
BedroomsAboveGround
|
4 |
|
BedroomsTotal
|
4 |
|
ArchitecturalStyle
|
Bungalow |
|
BasementFeatures
|
Apartment In Basement, Separate Entrance |
|
BasementType
|
N/a |
|
ConstructionStyleAttachment
|
Detached |
|
CoolingType
|
Central Air Conditioning |
|
ExteriorFinish
|
Brick |
|
FireplacePresent
|
Yes |
|
FlooringType
|
Ceramic, Hardwood |
|
FoundationType
|
Concrete |
|
HeatingFuel
|
Natural Gas |
|
HeatingType
|
Forced Air |
|
StoriesTotal
|
1 |
|
Type
|
House |
|
UtilityWater
|
Municipal Water |
Land
|
Acreage
|
No |
|
Sewer
|
Sanitary Sewer |
Rooms
| Level |
Type |
Length |
Width |
Dimensions |
|
Basement |
Dining Room |
3.95 m |
2.7 m |
3.95 m x 2.7 m |
|
Basement |
Kitchen |
3.69 m |
3.9 m |
3.69 m x 3.9 m |
|
Basement |
Family Room |
3.8 m |
5.24 m |
3.8 m x 5.24 m |
|
Basement |
Primary Bedroom |
2.96 m |
2.25 m |
2.96 m x 2.25 m |
|
Basement |
Bedroom 2 |
2.5 m |
2.5 m |
2.5 m x 2.5 m |
|
Basement |
Bedroom 3 |
2.55 m |
2.51 m |
2.55 m x 2.51 m |
|
Basement |
Bedroom 4 |
2.5 m |
2.5 m |
2.5 m x 2.5 m |
https://www.realtor.ca/real-estate/27745575/bsmt-4010-ellesmere-road-toronto-highland-creek-highland-creek


































