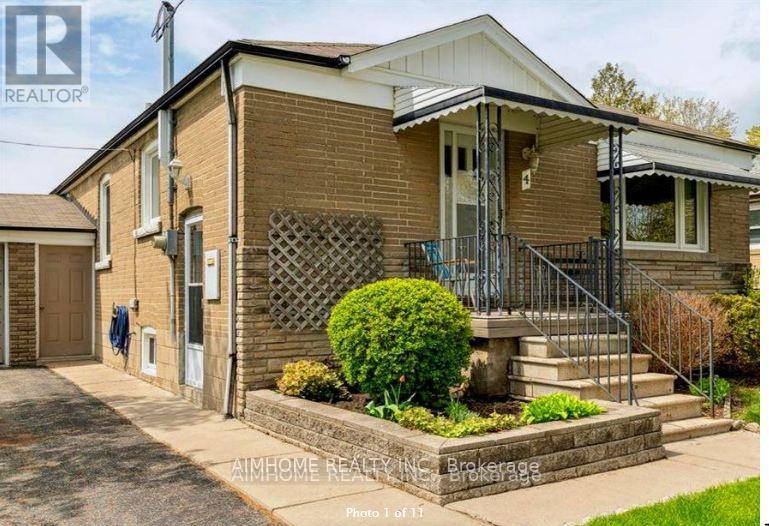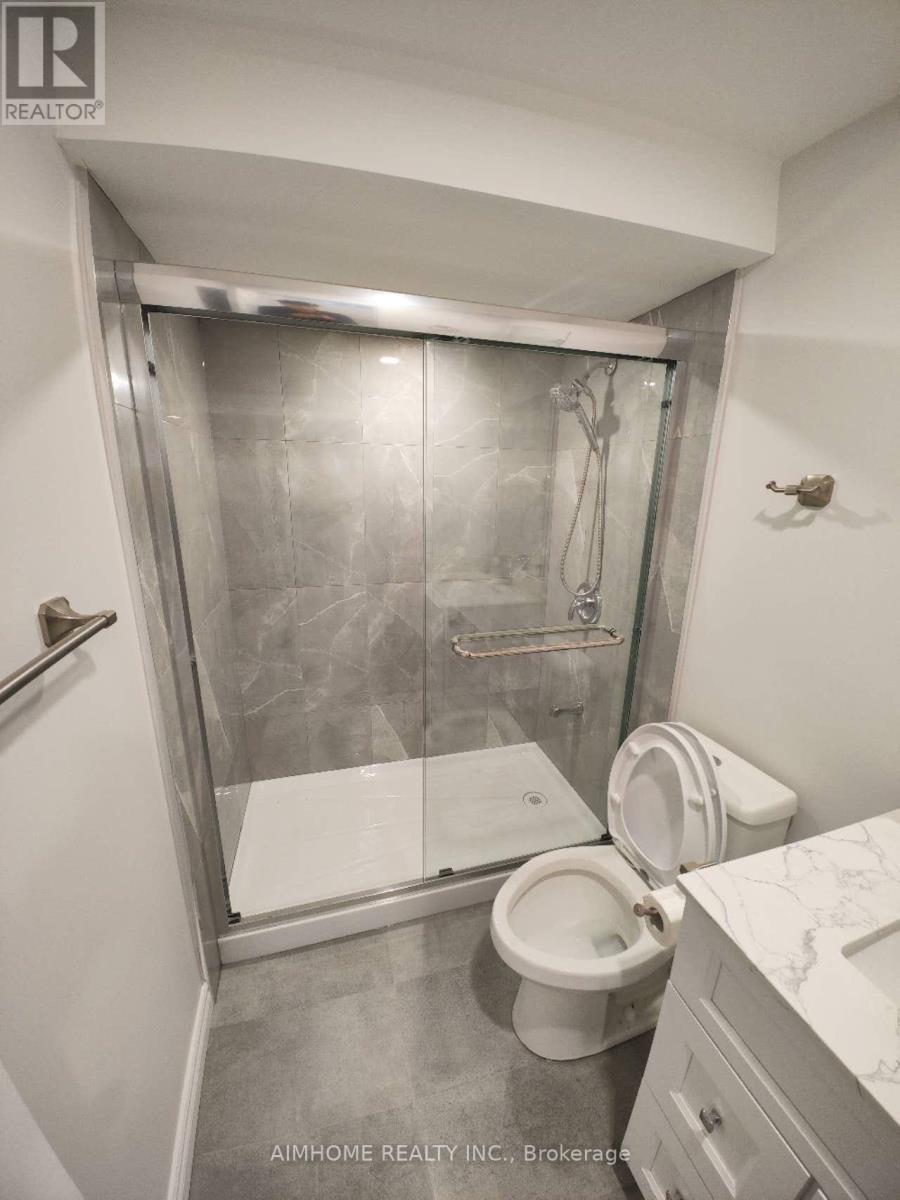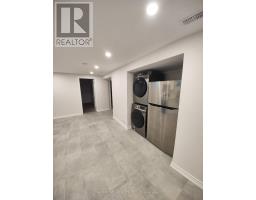3 Bedroom
2 Bathroom
Bungalow
Central Air Conditioning
Forced Air
$2,900 Monthly
Newly Renovated Legal Basement Apartment. This Stunning Three-Bedroom, Two Washroom Bungalow BSMT Has Undergone Recent Renovations And Features New Laminate Floor Through-out and All Fresh Painting. The Sun-Filled Living Room Includes Large Windows, While The Sound-Insulated Laminate Floors Ensure A Peaceful Environment. The Luxurious 3 Bathrooms Include Marbled Counter And A Glass Shower. Additionally, The Unit Offers A Laundry Room With A New Full-Sized Washer And Dryer. Modern Exterior Brick And Stucco- Huge Ravine Lot with Oversized Windows Allow For Plenty Of Natural Light. Walking Distance To Transit, Schools, Subways, Mall And Parks, Easy Access To 401. (id:47351)
Property Details
|
MLS® Number
|
E9363108 |
|
Property Type
|
Single Family |
|
Community Name
|
Dorset Park |
|
Features
|
Carpet Free |
|
ParkingSpaceTotal
|
1 |
Building
|
BathroomTotal
|
2 |
|
BedroomsAboveGround
|
3 |
|
BedroomsTotal
|
3 |
|
Appliances
|
Dishwasher, Dryer, Microwave, Refrigerator, Stove, Washer |
|
ArchitecturalStyle
|
Bungalow |
|
BasementFeatures
|
Separate Entrance |
|
BasementType
|
N/a |
|
ConstructionStyleAttachment
|
Detached |
|
CoolingType
|
Central Air Conditioning |
|
ExteriorFinish
|
Brick, Stucco |
|
FlooringType
|
Laminate |
|
FoundationType
|
Brick, Concrete |
|
HeatingFuel
|
Natural Gas |
|
HeatingType
|
Forced Air |
|
StoriesTotal
|
1 |
|
Type
|
House |
|
UtilityWater
|
Municipal Water |
Land
|
Acreage
|
No |
|
Sewer
|
Sanitary Sewer |
Rooms
| Level |
Type |
Length |
Width |
Dimensions |
|
Lower Level |
Living Room |
5 m |
3 m |
5 m x 3 m |
|
Lower Level |
Dining Room |
5 m |
3 m |
5 m x 3 m |
|
Lower Level |
Kitchen |
5 m |
2 m |
5 m x 2 m |
|
Lower Level |
Laundry Room |
5 m |
3 m |
5 m x 3 m |
|
Lower Level |
Bedroom |
3 m |
4 m |
3 m x 4 m |
|
Lower Level |
Bedroom 2 |
3 m |
4 m |
3 m x 4 m |
|
Lower Level |
Bedroom 3 |
3 m |
|
3 m x Measurements not available |
https://www.realtor.ca/real-estate/27454317/bsmt-4-hollingworth-drive-toronto-dorset-park-dorset-park




























