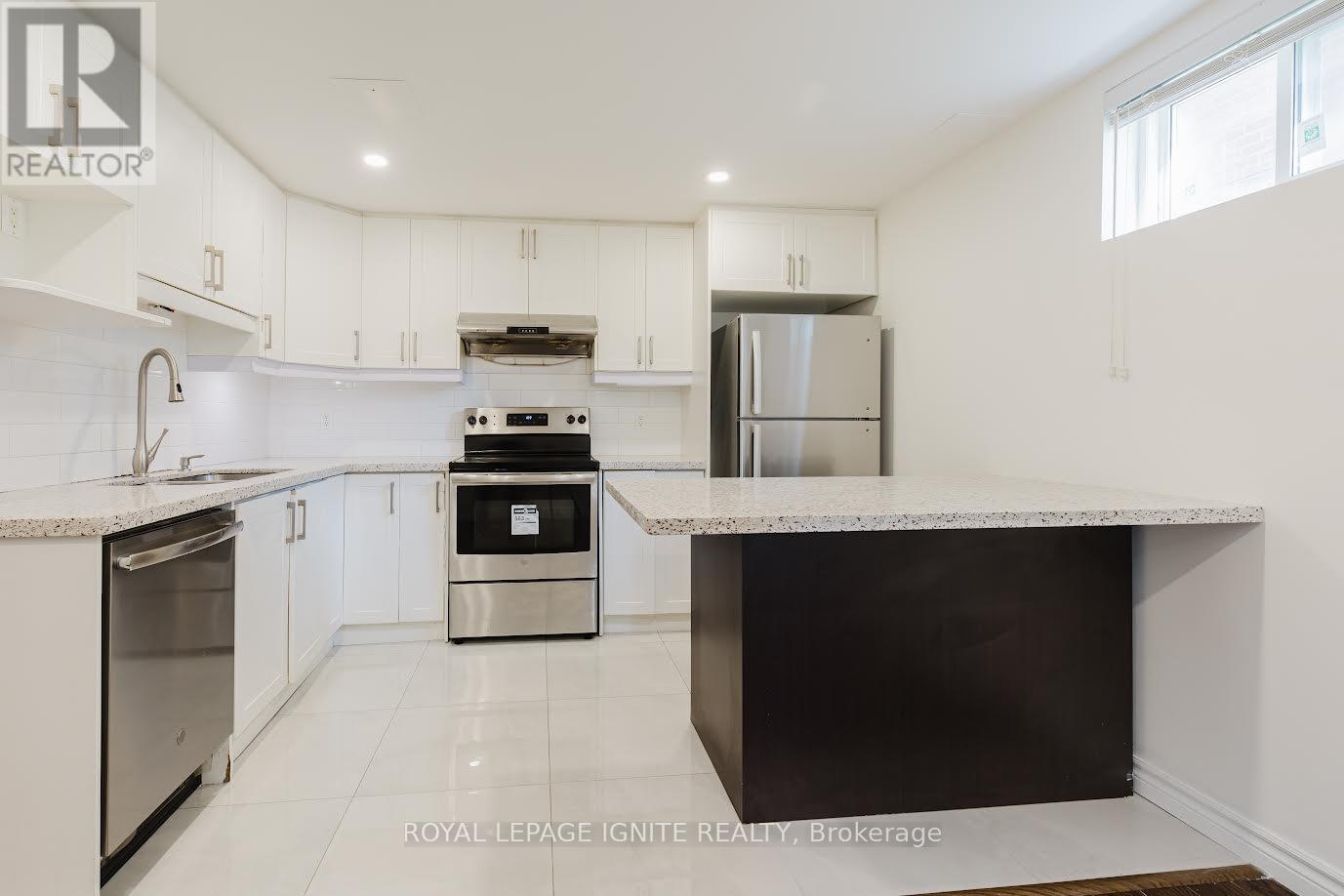4 Bedroom
3 Bathroom
Bungalow
Central Air Conditioning
Forced Air
$2,500 Monthly
Basement Suite with 4 bedrooms & 3 washrooms in Eglinton East neighbourhood in Toronto. Open concept kitchen with s/s appliances (fridge, stove, range hood, B/I dishwasher ). freshly painted throughout.2 driveway parking, separate entrance & laundry. Lower-level tenants pay 40% of utilities. Mins to Schools, Parks, Shopping, TTC Bus & Subway, Go Transit & Future Eglinton LRT. **** EXTRAS **** No smoker (s) / No pet(s) (id:47351)
Property Details
|
MLS® Number
|
E9365402 |
|
Property Type
|
Single Family |
|
Community Name
|
Eglinton East |
|
AmenitiesNearBy
|
Hospital, Park, Schools |
|
CommunityFeatures
|
Community Centre |
|
ParkingSpaceTotal
|
2 |
Building
|
BathroomTotal
|
3 |
|
BedroomsAboveGround
|
4 |
|
BedroomsTotal
|
4 |
|
Appliances
|
Dishwasher, Dryer, Range, Refrigerator, Stove, Washer |
|
ArchitecturalStyle
|
Bungalow |
|
BasementDevelopment
|
Finished |
|
BasementFeatures
|
Separate Entrance |
|
BasementType
|
N/a (finished) |
|
CoolingType
|
Central Air Conditioning |
|
ExteriorFinish
|
Aluminum Siding, Brick |
|
FlooringType
|
Laminate, Ceramic |
|
FoundationType
|
Concrete |
|
HalfBathTotal
|
1 |
|
HeatingFuel
|
Natural Gas |
|
HeatingType
|
Forced Air |
|
StoriesTotal
|
1 |
|
Type
|
Other |
|
UtilityWater
|
Municipal Water |
Land
|
Acreage
|
No |
|
FenceType
|
Fenced Yard |
|
LandAmenities
|
Hospital, Park, Schools |
|
Sewer
|
Sanitary Sewer |
|
SizeDepth
|
143 Ft |
|
SizeFrontage
|
45 Ft |
|
SizeIrregular
|
45 X 143 Ft |
|
SizeTotalText
|
45 X 143 Ft|under 1/2 Acre |
Rooms
| Level |
Type |
Length |
Width |
Dimensions |
|
Basement |
Bedroom |
3.23 m |
4.62 m |
3.23 m x 4.62 m |
|
Basement |
Bedroom 2 |
3.23 m |
4.62 m |
3.23 m x 4.62 m |
|
Basement |
Bedroom 3 |
3.65 m |
2.46 m |
3.65 m x 2.46 m |
|
Basement |
Bedroom 4 |
3.66 m |
2.35 m |
3.66 m x 2.35 m |
|
Basement |
Kitchen |
10.2 m |
6.68 m |
10.2 m x 6.68 m |
|
Basement |
Living Room |
10.2 m |
6.68 m |
10.2 m x 6.68 m |
https://www.realtor.ca/real-estate/27460209/bsmt-4-chillery-avenue-toronto-eglinton-east-eglinton-east




















