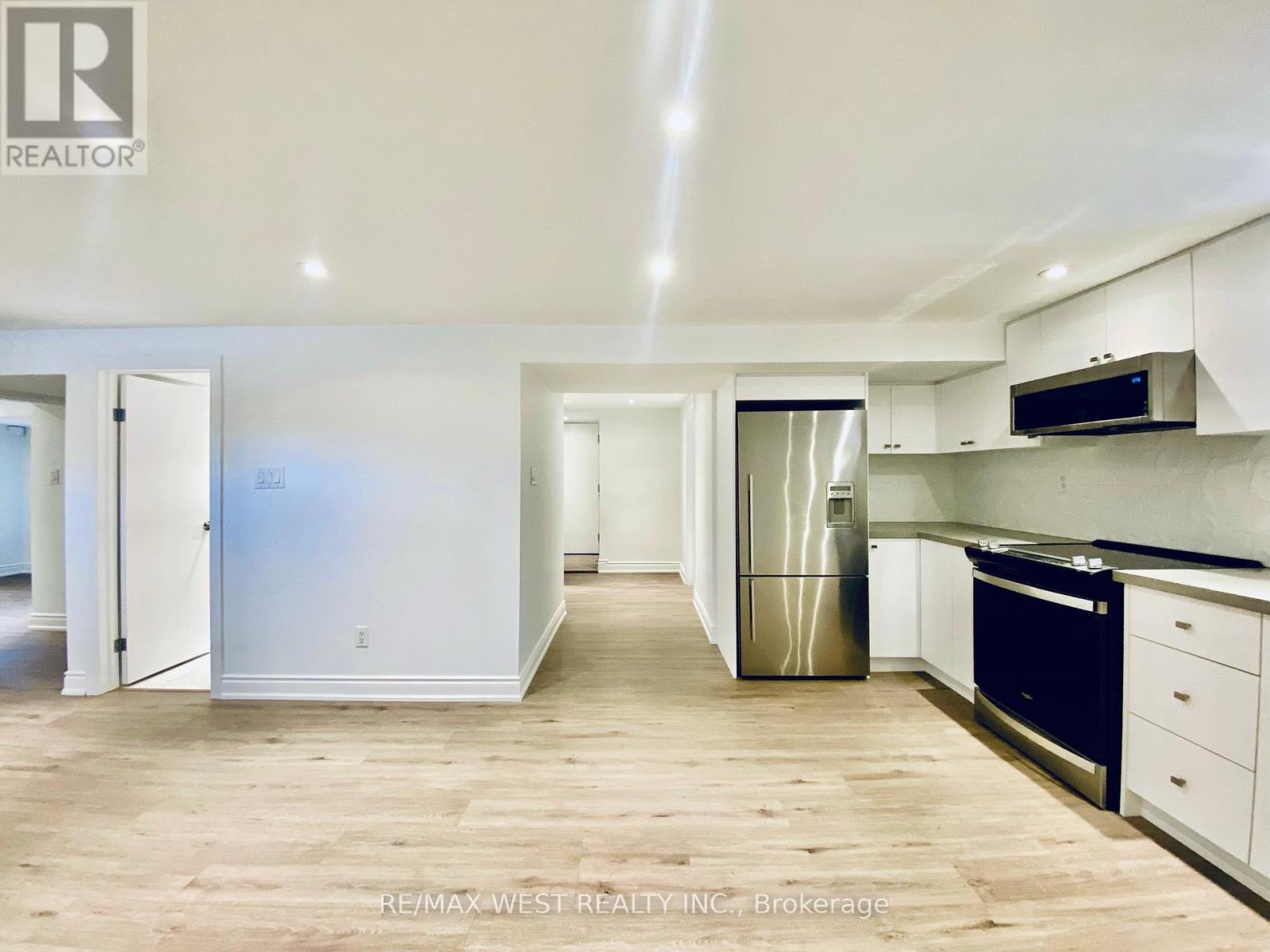4 Bedroom
2 Bathroom
Bungalow
Central Air Conditioning
Forced Air
$3,300 Monthly
Welcome To Prime Area Of Brookhaven-Amesbury. Unique, Approximately 1400 SQFT, 4 Bedrooms, 2 Washrooms Basement Apartment, Newly Renovated, Features Brand New Kitchen With Water Dispenser Fridge, Air Fryer Stove, Deep Sink, Modern Backsplash, Quartz Counter Top. Every Bedroom Has A Closet With Organizers And Egress Windows. Pot Lights And Laminate Floors Throughout, Private Entrance And Ensuite Laundry. Steps To TTC And Shopping. Parking May Be Available. Tenants To Pay 50% Of Utilities **** EXTRAS **** Fridge, Stove, Microwave/Hoodfan, Washer & Dryer (id:47351)
Property Details
|
MLS® Number
|
W11901400 |
|
Property Type
|
Single Family |
|
Community Name
|
Brookhaven-Amesbury |
|
Features
|
Carpet Free |
Building
|
BathroomTotal
|
2 |
|
BedroomsAboveGround
|
4 |
|
BedroomsTotal
|
4 |
|
ArchitecturalStyle
|
Bungalow |
|
BasementFeatures
|
Apartment In Basement, Separate Entrance |
|
BasementType
|
N/a |
|
ConstructionStyleAttachment
|
Detached |
|
CoolingType
|
Central Air Conditioning |
|
ExteriorFinish
|
Brick |
|
FlooringType
|
Laminate |
|
FoundationType
|
Block |
|
HeatingFuel
|
Natural Gas |
|
HeatingType
|
Forced Air |
|
StoriesTotal
|
1 |
|
Type
|
House |
|
UtilityWater
|
Municipal Water |
Parking
Land
|
Acreage
|
No |
|
Sewer
|
Sanitary Sewer |
|
SizeDepth
|
110 Ft |
|
SizeFrontage
|
50 Ft |
|
SizeIrregular
|
50 X 110 Ft |
|
SizeTotalText
|
50 X 110 Ft |
Rooms
| Level |
Type |
Length |
Width |
Dimensions |
|
Basement |
Living Room |
3.45 m |
3.35 m |
3.45 m x 3.35 m |
|
Basement |
Kitchen |
4.34 m |
3.25 m |
4.34 m x 3.25 m |
|
Basement |
Primary Bedroom |
3.43 m |
3 m |
3.43 m x 3 m |
|
Basement |
Bedroom 2 |
3.35 m |
2.97 m |
3.35 m x 2.97 m |
|
Basement |
Bedroom 3 |
3.35 m |
2.97 m |
3.35 m x 2.97 m |
|
Basement |
Bedroom 4 |
3.35 m |
2.67 m |
3.35 m x 2.67 m |
https://www.realtor.ca/real-estate/27755480/bsmt-30-flamborough-drive-toronto-brookhaven-amesbury-brookhaven-amesbury


























