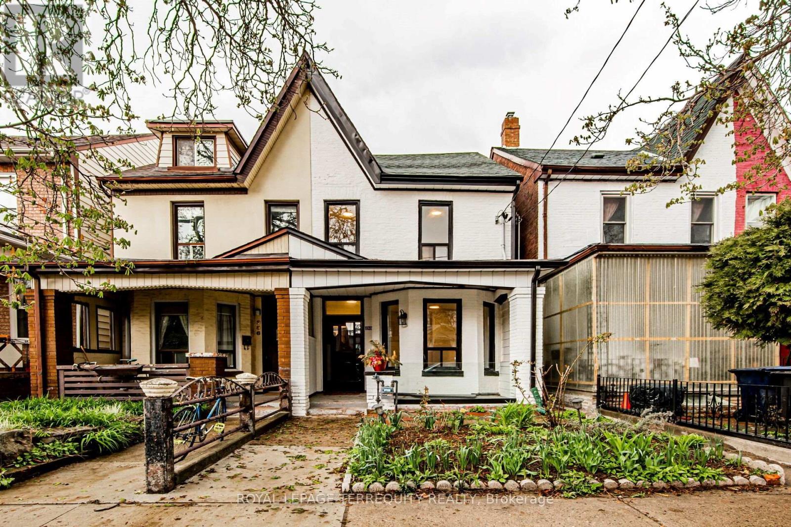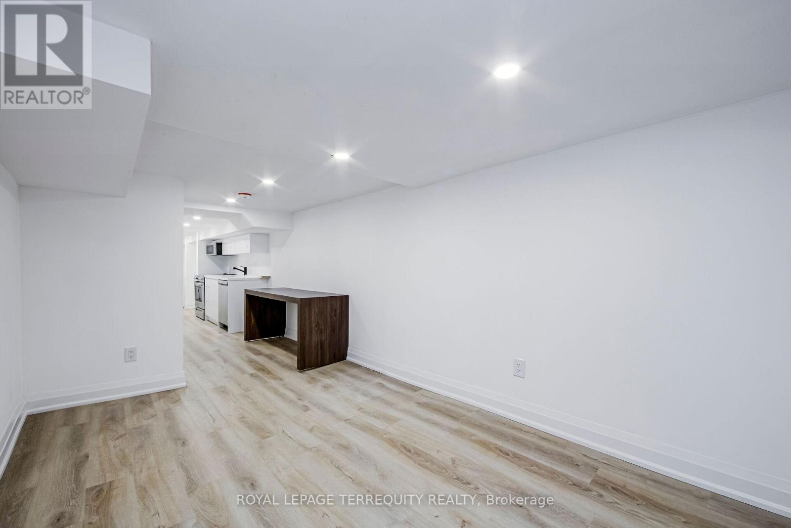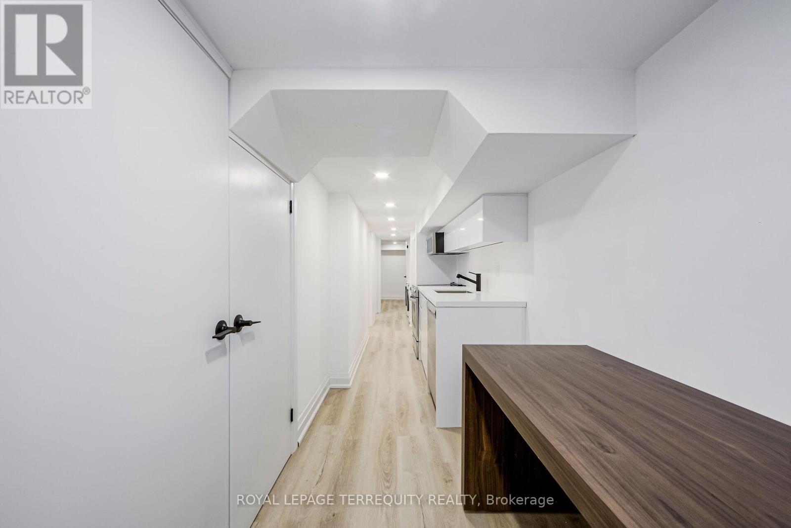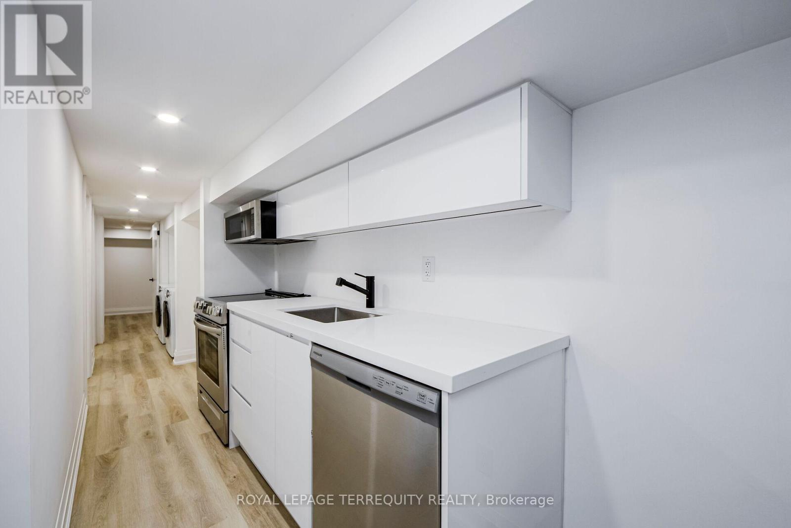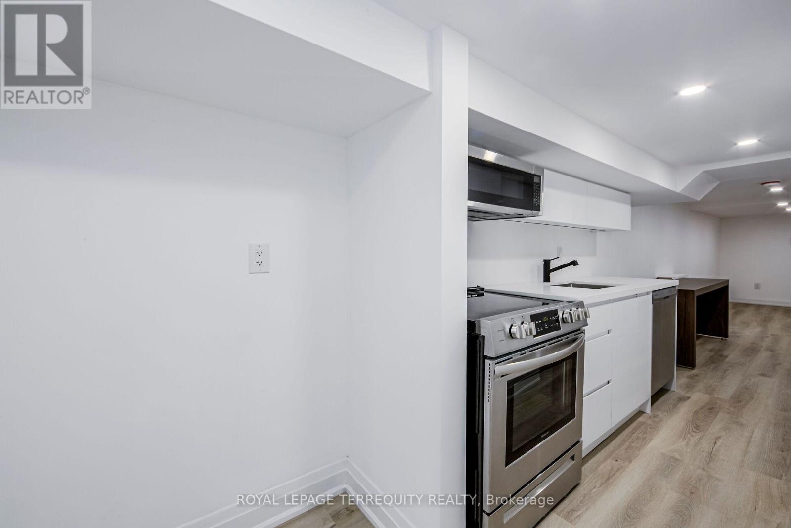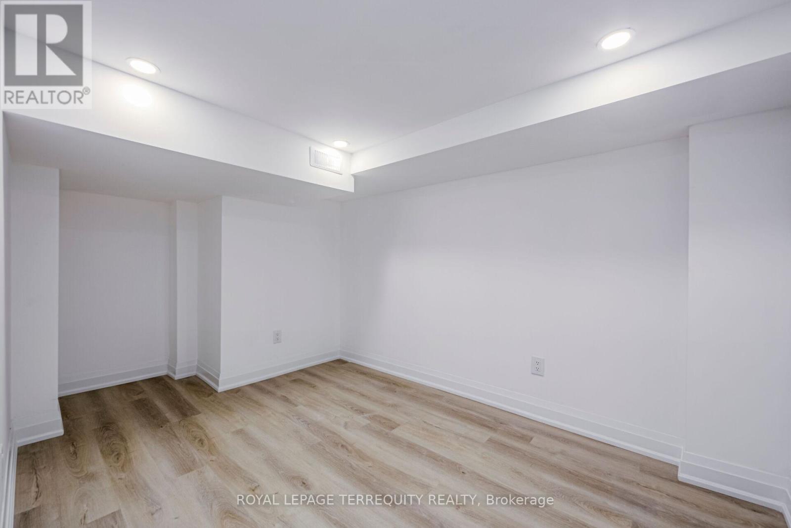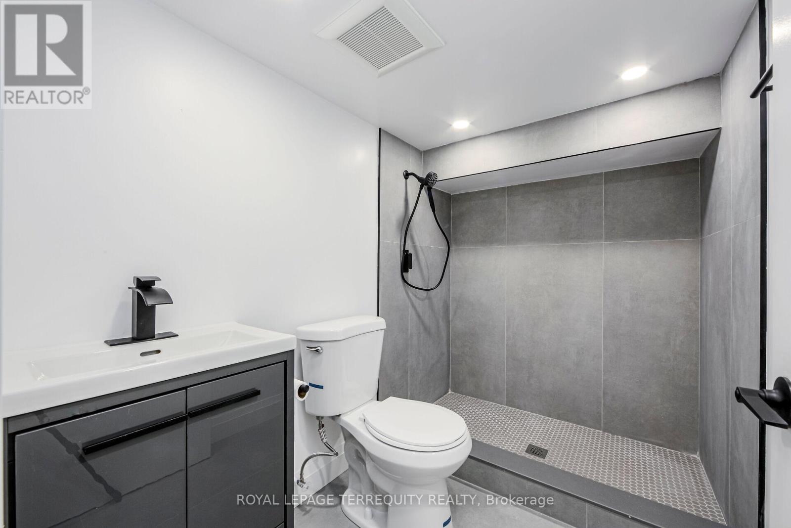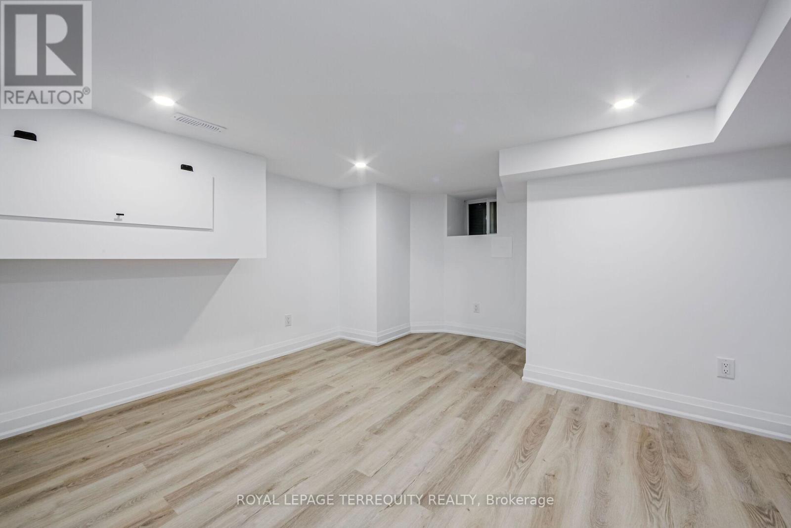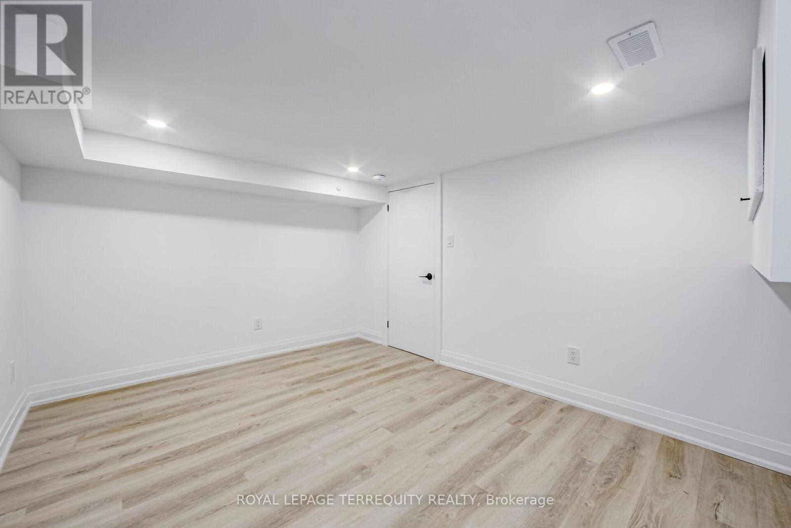2 Bedroom
1 Bathroom
Central Air Conditioning
Forced Air
$2,400 Monthly
Location!! Location!! Beautifully renovated from top to bottom with gorgeous finishes, this lower two-bedroom unit features a new kitchen, bathroom, laundry facility and stainless steel appliances. Steps to public transit, elementary, secondary and post secondary schools, restaurants, coffee shops, community centres and Trinity-Bellwoods Park! **EXTRAS** All Existing Appliances And Electrical Light Fixtures. Tenant Pays 1/3 of Utilities (id:47351)
Property Details
|
MLS® Number
|
C11901670 |
|
Property Type
|
Single Family |
|
Community Name
|
Trinity-Bellwoods |
|
Amenities Near By
|
Park, Public Transit, Schools |
|
Community Features
|
Community Centre |
|
Features
|
Carpet Free |
Building
|
Bathroom Total
|
1 |
|
Bedrooms Above Ground
|
2 |
|
Bedrooms Total
|
2 |
|
Appliances
|
Dishwasher, Dryer, Microwave, Oven, Stove, Washer, Refrigerator |
|
Basement Development
|
Finished |
|
Basement Features
|
Separate Entrance, Walk Out |
|
Basement Type
|
N/a (finished) |
|
Construction Style Attachment
|
Semi-detached |
|
Cooling Type
|
Central Air Conditioning |
|
Exterior Finish
|
Brick Facing |
|
Fire Protection
|
Smoke Detectors |
|
Foundation Type
|
Unknown |
|
Heating Fuel
|
Natural Gas |
|
Heating Type
|
Forced Air |
|
Stories Total
|
2 |
|
Type
|
House |
|
Utility Water
|
Municipal Water |
Land
|
Acreage
|
No |
|
Land Amenities
|
Park, Public Transit, Schools |
|
Sewer
|
Sanitary Sewer |
|
Size Depth
|
129 Ft |
|
Size Frontage
|
16 Ft ,3 In |
|
Size Irregular
|
16.25 X 129 Ft |
|
Size Total Text
|
16.25 X 129 Ft |
Rooms
| Level |
Type |
Length |
Width |
Dimensions |
|
Basement |
Primary Bedroom |
3.81 m |
2.9 m |
3.81 m x 2.9 m |
|
Basement |
Bedroom 2 |
3.04 m |
2.13 m |
3.04 m x 2.13 m |
|
Basement |
Bathroom |
2.4 m |
1.5 m |
2.4 m x 1.5 m |
|
Basement |
Kitchen |
5.2 m |
5 m |
5.2 m x 5 m |
|
Basement |
Living Room |
2.5 m |
4.9 m |
2.5 m x 4.9 m |
https://www.realtor.ca/real-estate/27755947/bsmt-288-markham-street-toronto-trinity-bellwoods-trinity-bellwoods
