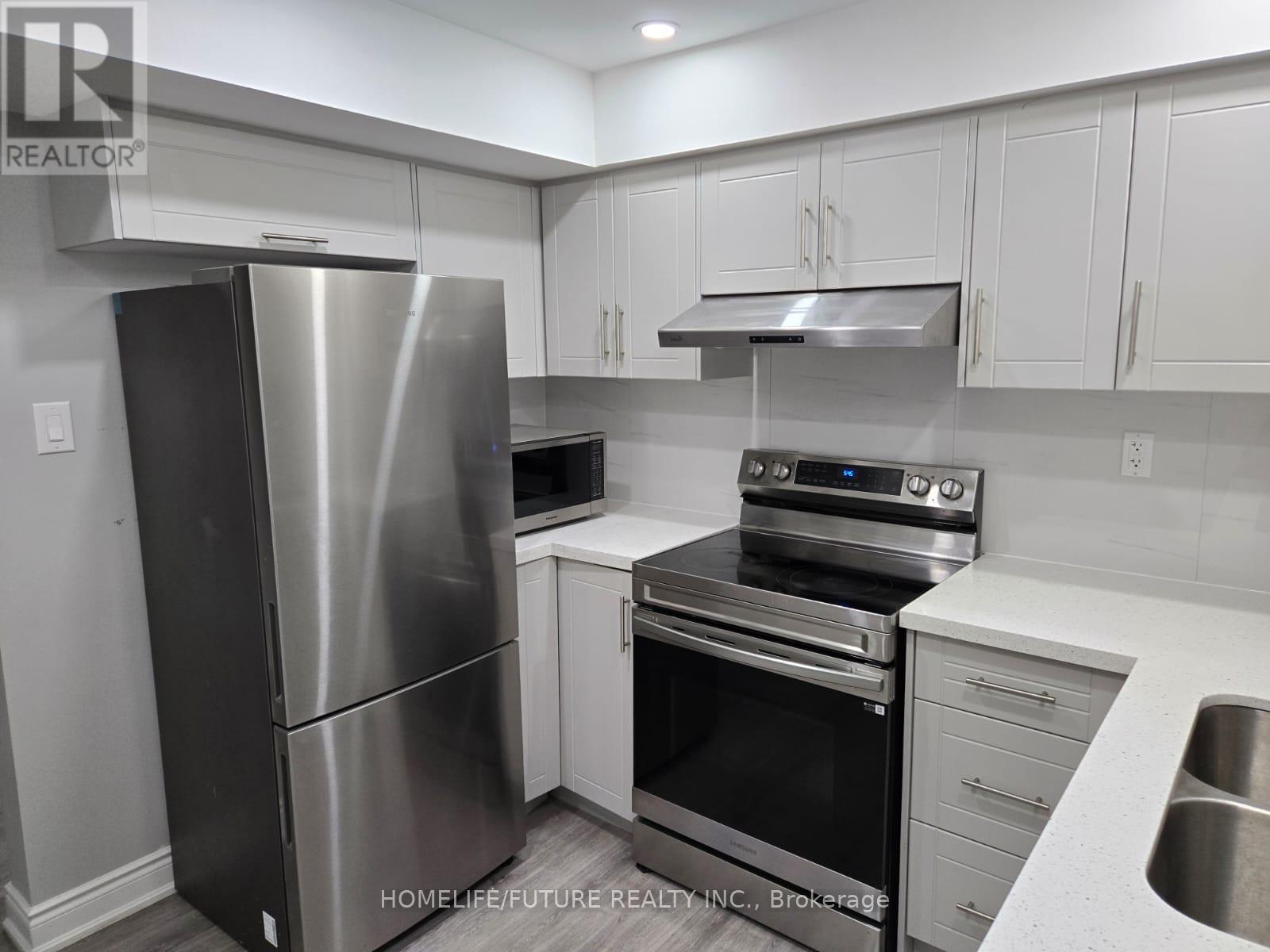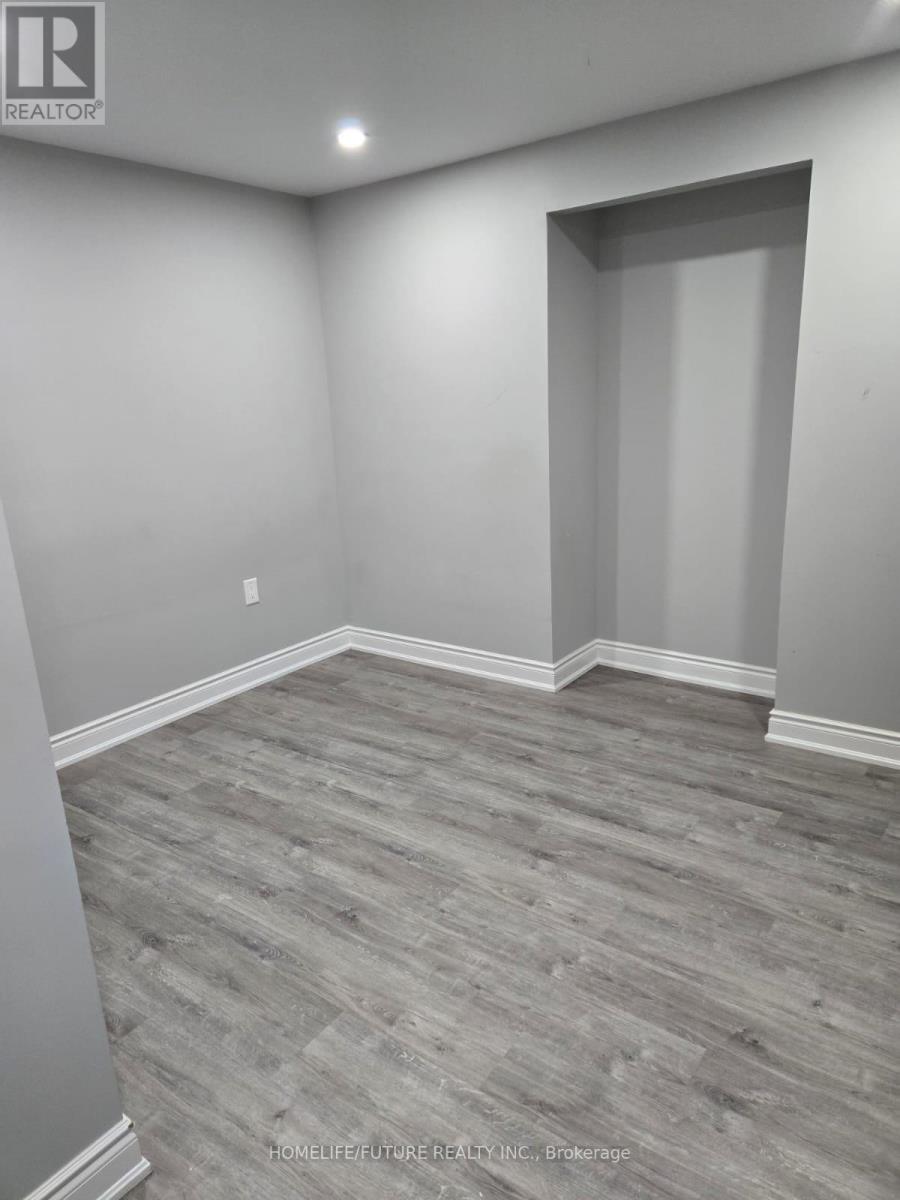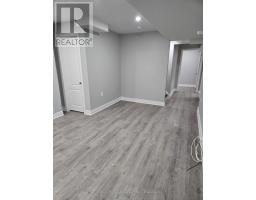2 Bedroom
1 Bathroom
Central Air Conditioning
Forced Air
$1,700 Monthly
Great Location, Very Bright Sun Home **Basement Only** Bright, Spacious Semi-Detached Home With Professionally Finished Basement Unit With Separate Entrance, 2 Bedrooms & Kitchen. Steps To TTC, Hwy 401, Toronto Zoo, Rouge Walley, Shopping, Hospitals, U Of T, Tenant Agree To Pay 30% Utilities, Close To School and TTC. (id:47351)
Property Details
|
MLS® Number
|
E11915788 |
|
Property Type
|
Single Family |
|
Community Name
|
Rouge E11 |
Building
|
BathroomTotal
|
1 |
|
BedroomsAboveGround
|
2 |
|
BedroomsTotal
|
2 |
|
Appliances
|
Dryer, Refrigerator, Stove, Washer |
|
BasementFeatures
|
Apartment In Basement, Separate Entrance |
|
BasementType
|
N/a |
|
ConstructionStyleAttachment
|
Semi-detached |
|
CoolingType
|
Central Air Conditioning |
|
ExteriorFinish
|
Brick |
|
FlooringType
|
Laminate |
|
FoundationType
|
Concrete |
|
HeatingFuel
|
Natural Gas |
|
HeatingType
|
Forced Air |
|
StoriesTotal
|
2 |
|
Type
|
House |
|
UtilityWater
|
Municipal Water |
Parking
Land
|
Acreage
|
No |
|
Sewer
|
Sanitary Sewer |
|
SizeDepth
|
89 Ft |
|
SizeFrontage
|
29 Ft |
|
SizeIrregular
|
29 X 89 Ft |
|
SizeTotalText
|
29 X 89 Ft |
Rooms
| Level |
Type |
Length |
Width |
Dimensions |
|
Basement |
Living Room |
3.5 m |
3.97 m |
3.5 m x 3.97 m |
|
Basement |
Dining Room |
3.6 m |
3.97 m |
3.6 m x 3.97 m |
|
Basement |
Kitchen |
2.99 m |
2.43 m |
2.99 m x 2.43 m |
|
Basement |
Eating Area |
2.99 m |
2.43 m |
2.99 m x 2.43 m |
|
Basement |
Primary Bedroom |
3.4 m |
2.9 m |
3.4 m x 2.9 m |
|
Basement |
Bedroom 2 |
3.1 m |
2.43 m |
3.1 m x 2.43 m |
Utilities
|
Cable
|
Available |
|
Sewer
|
Available |
https://www.realtor.ca/real-estate/27785170/bsmt-27-trumpeter-street-toronto-rouge-rouge-e11














