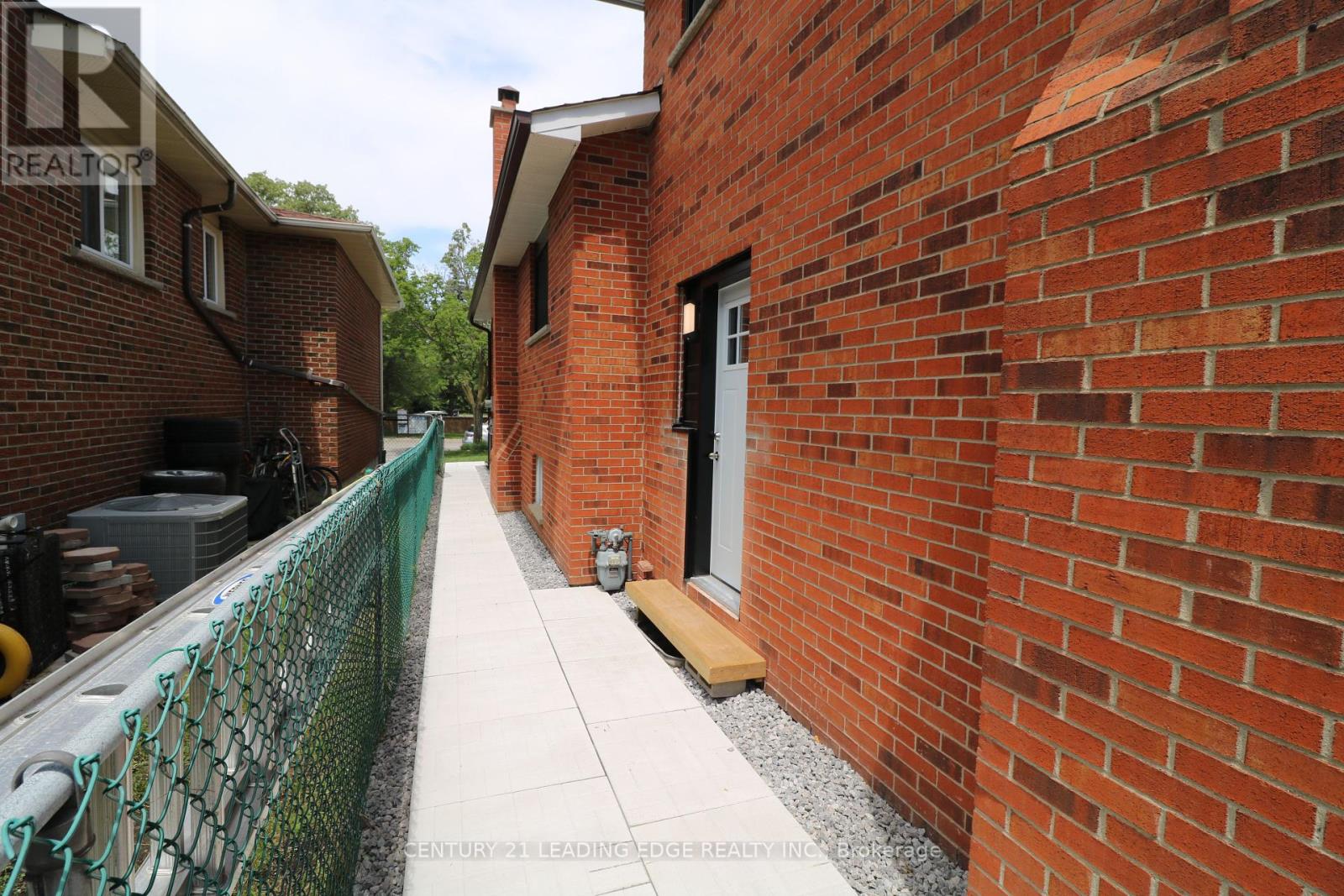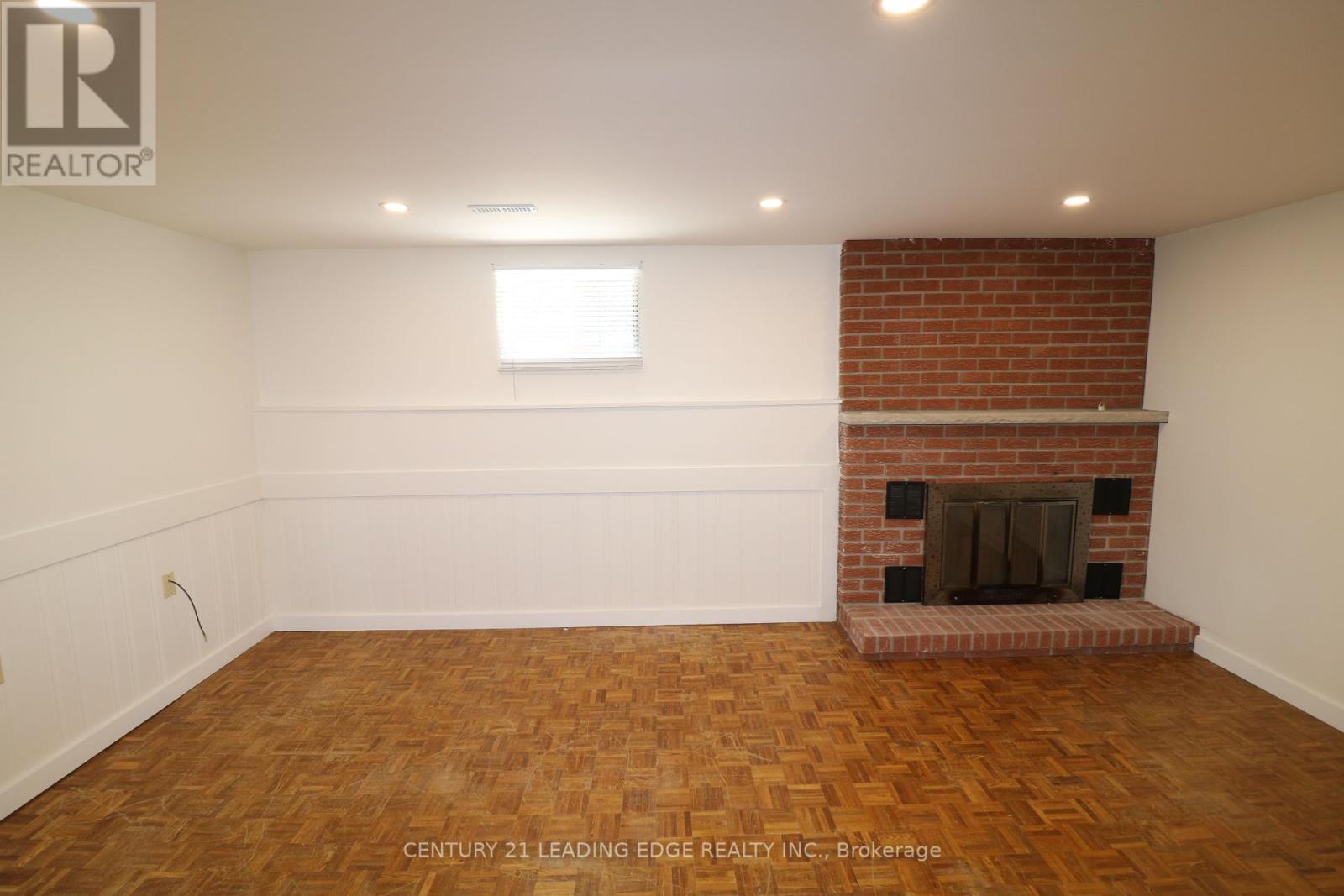3 Bedroom
2 Bathroom
Fireplace
Central Air Conditioning
Forced Air
$2,400 Monthly
Immaculate professionally remodeled large 2 level unit. Freshly painted. Oversized large rooms. Modern kitchen with newer quartz counters. Large Primary w ensuite bath. Bright, many windows. New interlock and landscaping. Plenty of space for the whole family. Steps to Milliken district park, public transit 2 doors away, grocery shopping. **** EXTRAS **** Fridge, stove, dishwasher, washer, dryer, all window coverings, all electric light fixtures. Tenant responsible for 50% of utilities. Obtain tenant insurance. 1 parking in driveway. (id:47351)
Property Details
|
MLS® Number
|
E11885237 |
|
Property Type
|
Single Family |
|
Community Name
|
Milliken |
|
AmenitiesNearBy
|
Park, Place Of Worship, Public Transit, Schools |
|
CommunityFeatures
|
Community Centre, School Bus |
|
ParkingSpaceTotal
|
1 |
Building
|
BathroomTotal
|
2 |
|
BedroomsAboveGround
|
3 |
|
BedroomsTotal
|
3 |
|
Amenities
|
Fireplace(s) |
|
BasementType
|
Full |
|
ConstructionStyleAttachment
|
Detached |
|
ConstructionStyleSplitLevel
|
Backsplit |
|
CoolingType
|
Central Air Conditioning |
|
ExteriorFinish
|
Brick |
|
FireplacePresent
|
Yes |
|
FireplaceTotal
|
1 |
|
FlooringType
|
Parquet, Laminate |
|
HeatingFuel
|
Natural Gas |
|
HeatingType
|
Forced Air |
|
Type
|
House |
|
UtilityWater
|
Municipal Water |
Parking
Land
|
Acreage
|
No |
|
LandAmenities
|
Park, Place Of Worship, Public Transit, Schools |
|
Sewer
|
Sanitary Sewer |
Rooms
| Level |
Type |
Length |
Width |
Dimensions |
|
Basement |
Kitchen |
2.7 m |
3.6 m |
2.7 m x 3.6 m |
|
Basement |
Recreational, Games Room |
3.1 m |
4.9 m |
3.1 m x 4.9 m |
|
Basement |
Primary Bedroom |
4.9 m |
3.7 m |
4.9 m x 3.7 m |
|
Sub-basement |
Bedroom 2 |
5.5 m |
2.4 m |
5.5 m x 2.4 m |
|
Sub-basement |
Bedroom 3 |
3.1 m |
4.6 m |
3.1 m x 4.6 m |
Utilities
https://www.realtor.ca/real-estate/27721326/bsmt-263-ingleton-boulevard-toronto-milliken-milliken


























