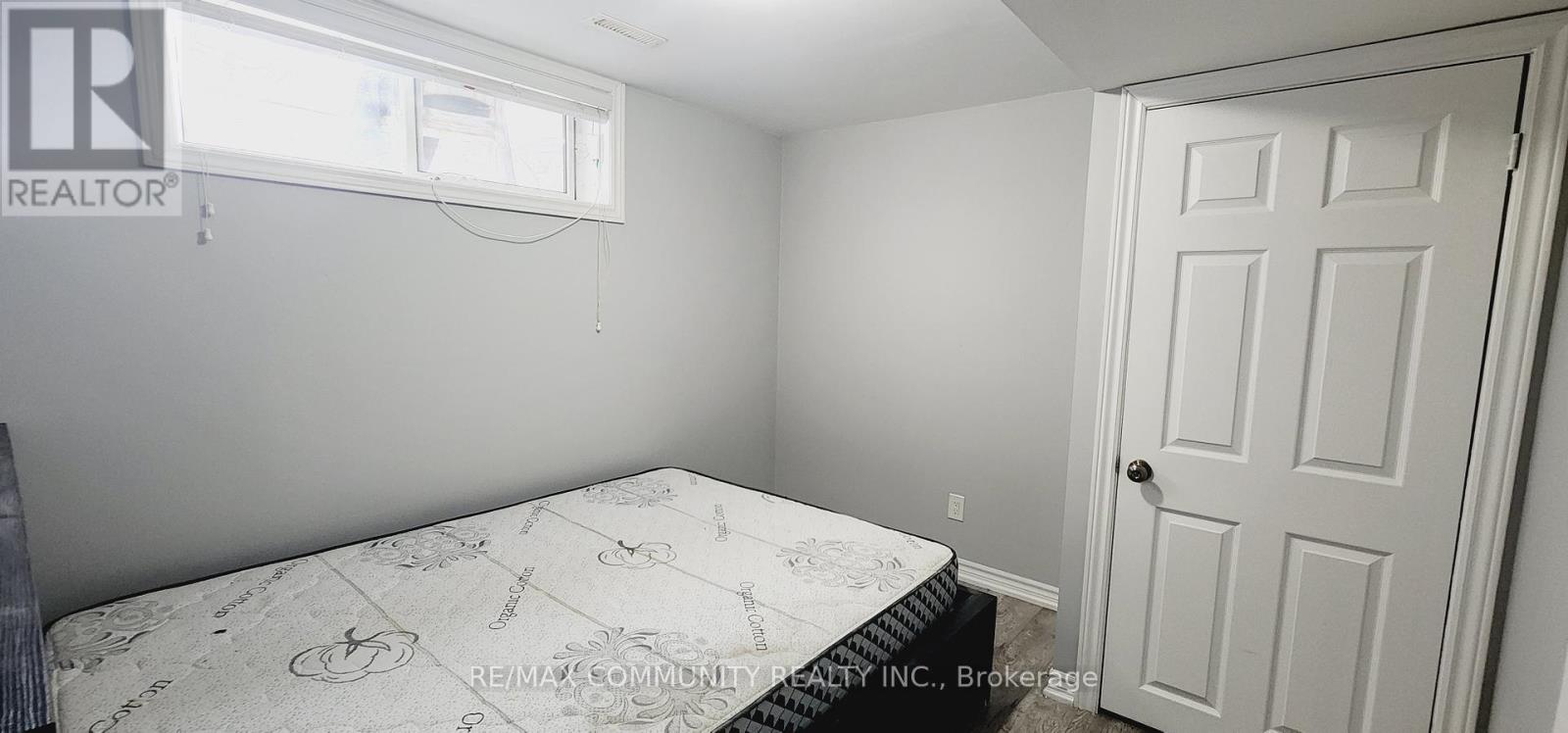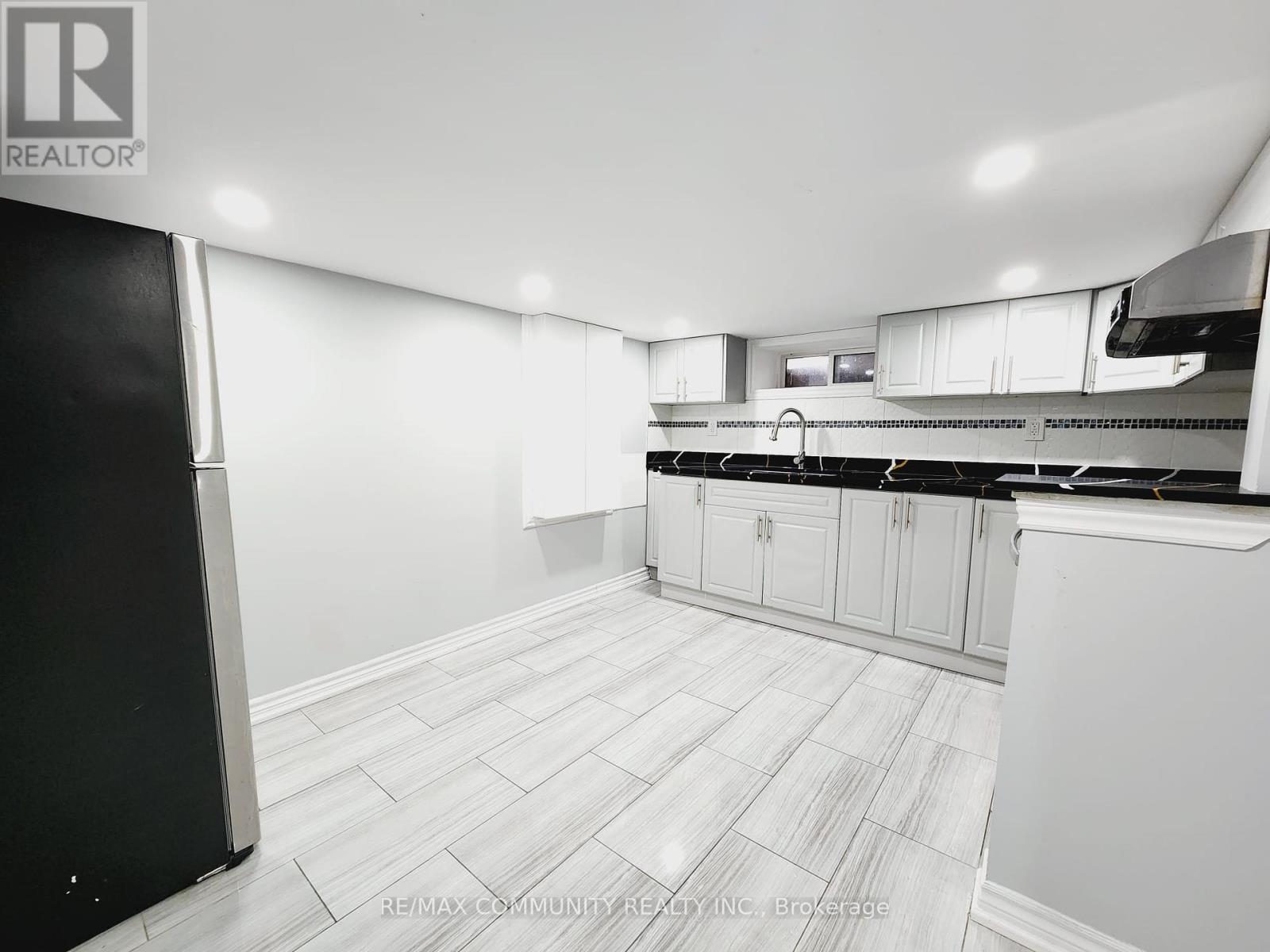2 Bedroom
1 Bathroom
Fireplace
Central Air Conditioning
Forced Air
$1,800 Monthly
Experience comfortable and convenient living in this spacious 2-bedroom basement apartment in Woburn community. Enjoy the luxury of high ceilings, natural light from above-grade windowsand a stylish kitchen with quartz countertops and stainless steel appliances. Relax in theopen-concept living space, and appreciate the privacy of your own entrance and in-suiteHighway 401, and everyday essentials. Parking is included **** EXTRAS **** The tenant is responsible for 35% of the cost of utilities, which include hydro, gas, water, and hot water tank rental. This is a shared arrangement with the upstairs tenant (id:47351)
Property Details
|
MLS® Number
|
E11903522 |
|
Property Type
|
Single Family |
|
Community Name
|
Woburn |
|
Features
|
Carpet Free, In Suite Laundry |
|
ParkingSpaceTotal
|
1 |
Building
|
BathroomTotal
|
1 |
|
BedroomsAboveGround
|
2 |
|
BedroomsTotal
|
2 |
|
Appliances
|
Dryer, Refrigerator, Stove, Washer |
|
BasementFeatures
|
Apartment In Basement |
|
BasementType
|
N/a |
|
ConstructionStyleAttachment
|
Detached |
|
ConstructionStyleSplitLevel
|
Backsplit |
|
CoolingType
|
Central Air Conditioning |
|
ExteriorFinish
|
Brick Facing |
|
FireplacePresent
|
Yes |
|
FoundationType
|
Block |
|
HeatingFuel
|
Natural Gas |
|
HeatingType
|
Forced Air |
|
Type
|
House |
|
UtilityWater
|
Municipal Water |
Land
|
Acreage
|
No |
|
Sewer
|
Sanitary Sewer |
Rooms
| Level |
Type |
Length |
Width |
Dimensions |
|
Basement |
Living Room |
2.02 m |
1.95 m |
2.02 m x 1.95 m |
|
Basement |
Bedroom |
3.25 m |
3 m |
3.25 m x 3 m |
|
Basement |
Bedroom 2 |
3.35 m |
3.2 m |
3.35 m x 3.2 m |
|
Basement |
Kitchen |
6.25 m |
2.75 m |
6.25 m x 2.75 m |
|
Basement |
Dining Room |
2.2 m |
6.25 m |
2.2 m x 6.25 m |
Utilities
|
Cable
|
Available |
|
Sewer
|
Available |
https://www.realtor.ca/real-estate/27759413/bsmt-25-brantwood-drive-toronto-woburn-woburn




























