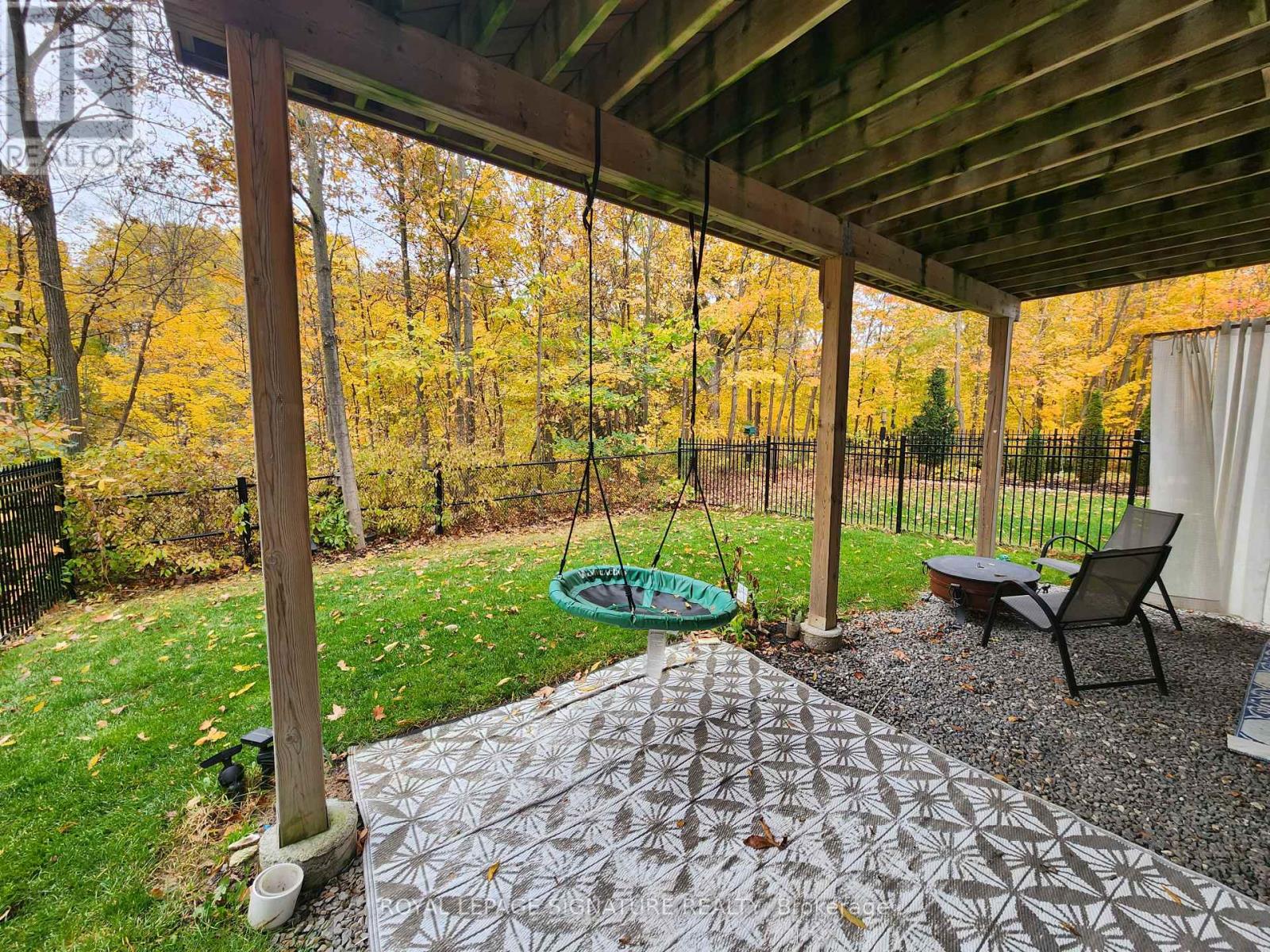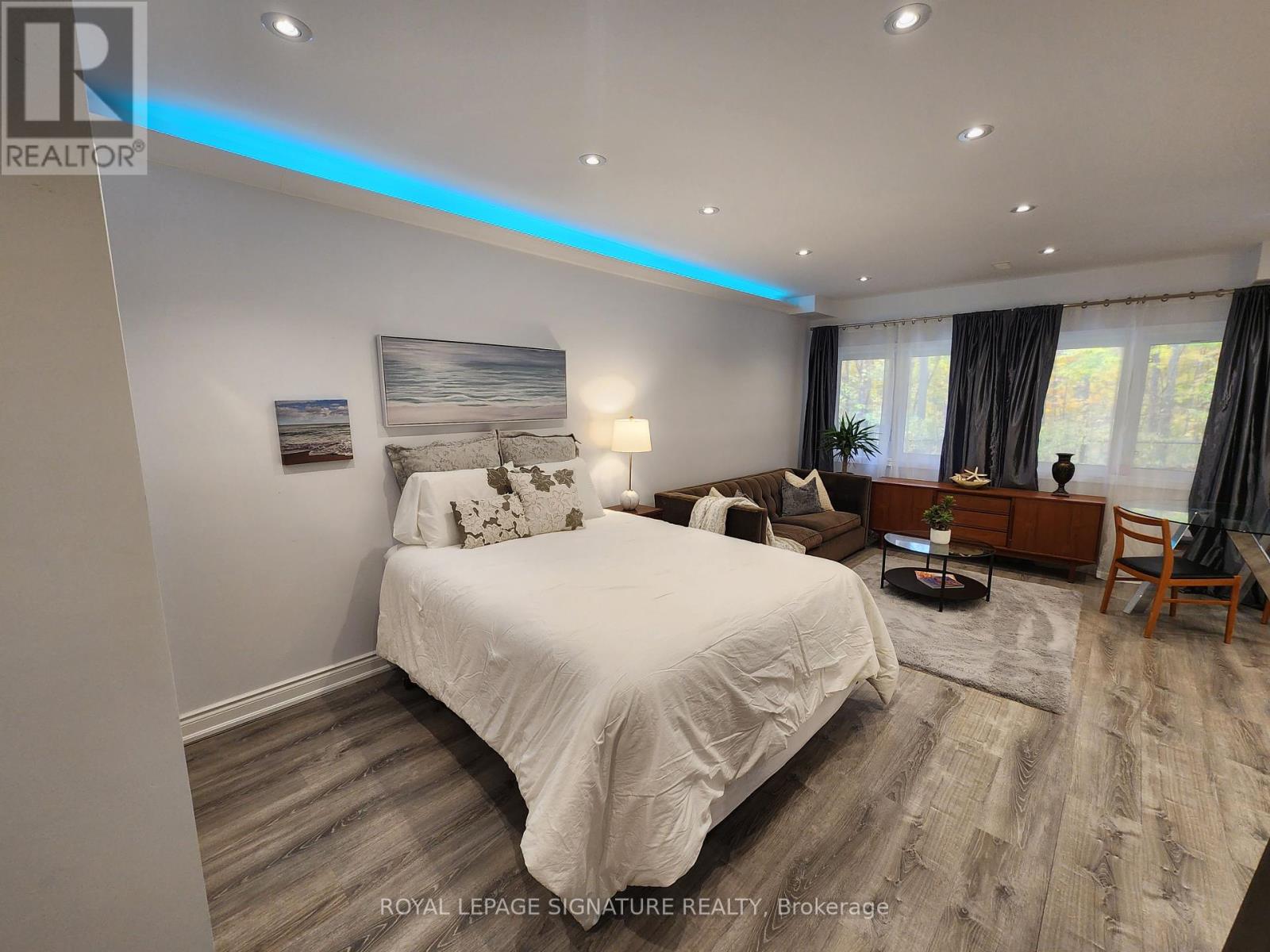1 Bedroom
1 Bathroom
Fireplace
Central Air Conditioning
Forced Air
$2,500 Monthly
Client RemarksFully Furnished, ALL INCLUSIVE Home On A Private Ravine Lot With Walk-Out Basement. Turn Key And Move In Ready. Very Spacious Hotel Like/Studio Style Layout. 9ft Ceilings, Luxurious 5 pc Ensuite, Walk In Closet, Laundry Room. Gas Fireplace, New Kitchenette. Above Grade Basement With Very Large Windows And Full Use Of Backyard. Fully Furnished With Everything Needed. Internet Included With 60"" Smart TV. Idea Location Surrounded By MIles of Walking Trails And Less than 5 Minutes To 407, 403, Oakville Hospital And All Other Amenities You Could Need. **** EXTRAS **** Short or Long Term Stay Welcome! 2 Parking Spaces (id:47351)
Property Details
|
MLS® Number
|
W10417007 |
|
Property Type
|
Single Family |
|
Community Name
|
Palermo West |
|
CommunicationType
|
High Speed Internet |
|
ParkingSpaceTotal
|
2 |
Building
|
BathroomTotal
|
1 |
|
BedroomsAboveGround
|
1 |
|
BedroomsTotal
|
1 |
|
Appliances
|
Furniture |
|
BasementFeatures
|
Apartment In Basement, Walk Out |
|
BasementType
|
N/a |
|
ConstructionStyleAttachment
|
Attached |
|
CoolingType
|
Central Air Conditioning |
|
ExteriorFinish
|
Brick, Stone |
|
FireplacePresent
|
Yes |
|
FoundationType
|
Poured Concrete |
|
HeatingFuel
|
Natural Gas |
|
HeatingType
|
Forced Air |
|
StoriesTotal
|
2 |
|
Type
|
Row / Townhouse |
|
UtilityWater
|
Municipal Water |
Land
|
Acreage
|
No |
|
Sewer
|
Sanitary Sewer |
|
SizeDepth
|
112 Ft ,10 In |
|
SizeFrontage
|
26 Ft ,5 In |
|
SizeIrregular
|
26.44 X 112.89 Ft |
|
SizeTotalText
|
26.44 X 112.89 Ft|under 1/2 Acre |
Rooms
| Level |
Type |
Length |
Width |
Dimensions |
|
Lower Level |
Bedroom |
|
|
Measurements not available |
|
Lower Level |
Living Room |
|
|
Measurements not available |
|
Lower Level |
Kitchen |
|
|
Measurements not available |
|
Lower Level |
Bathroom |
|
|
Measurements not available |
|
Lower Level |
Laundry Room |
|
|
Measurements not available |
https://www.realtor.ca/real-estate/27637354/bsmt-2370-chateau-common-street-oakville-palermo-west-palermo-west




























