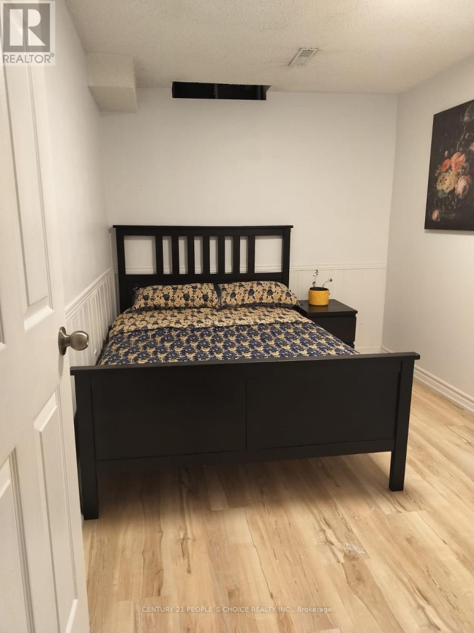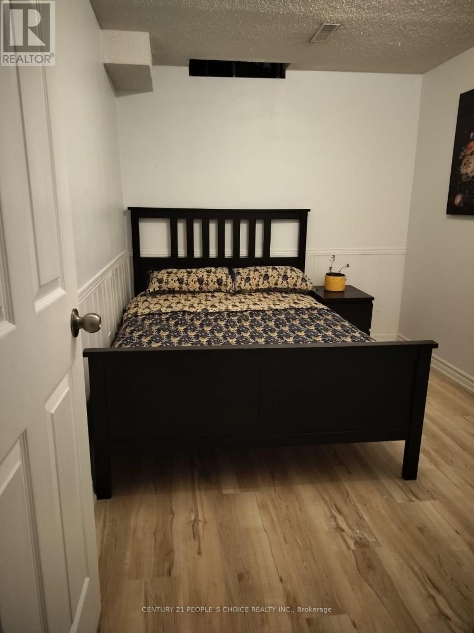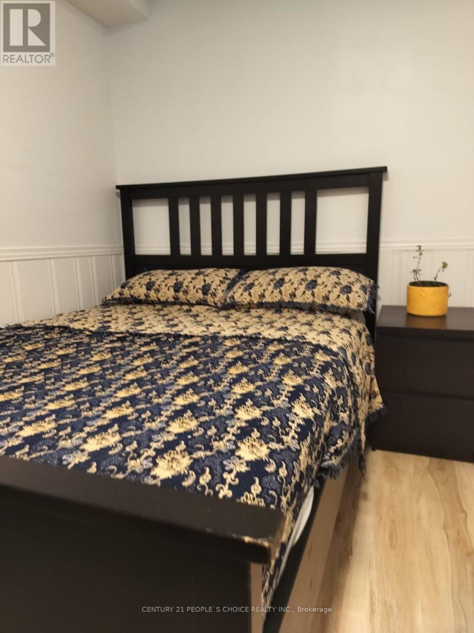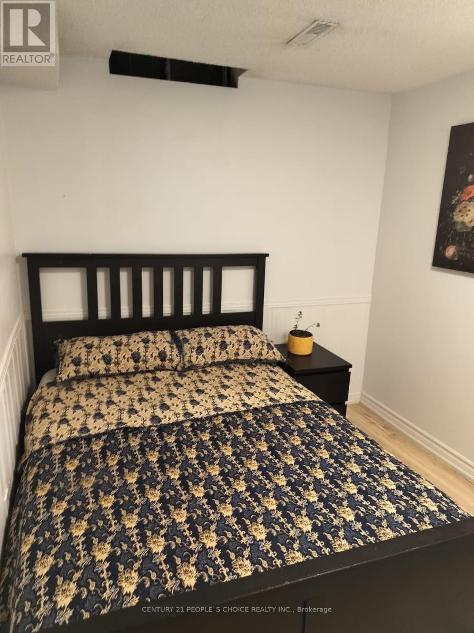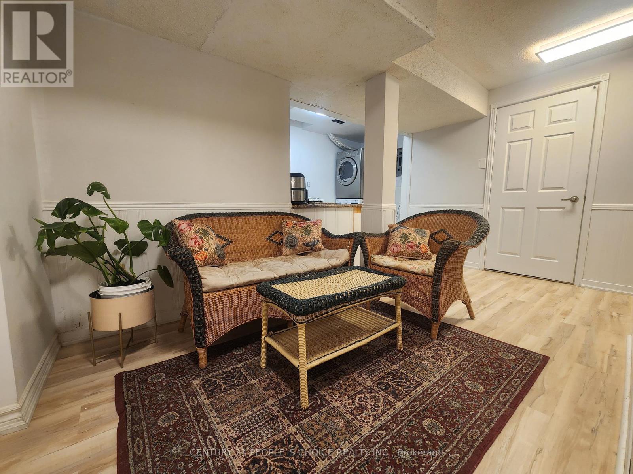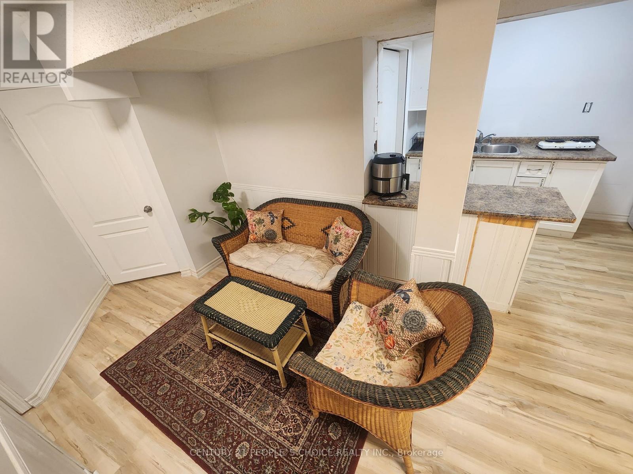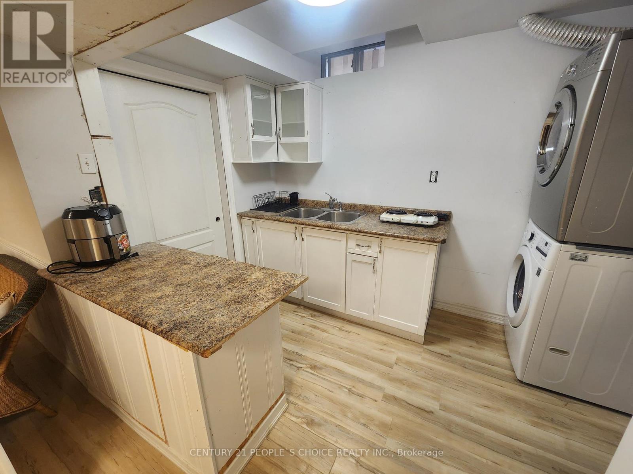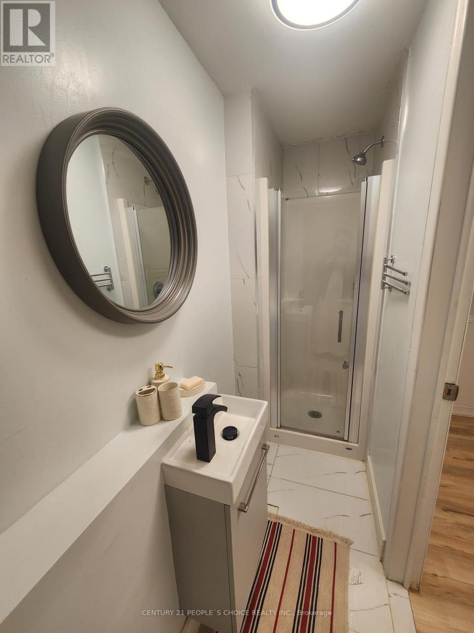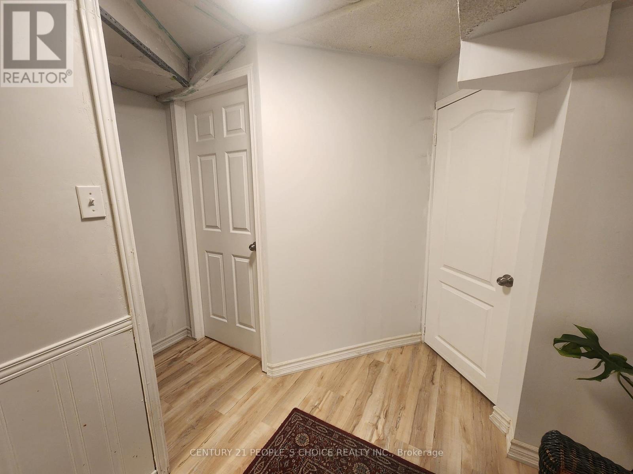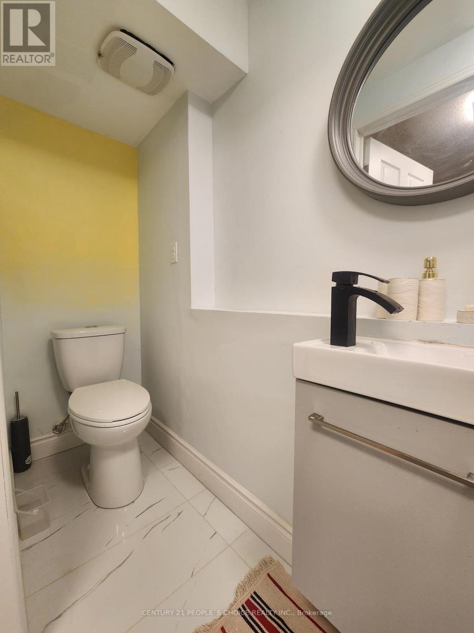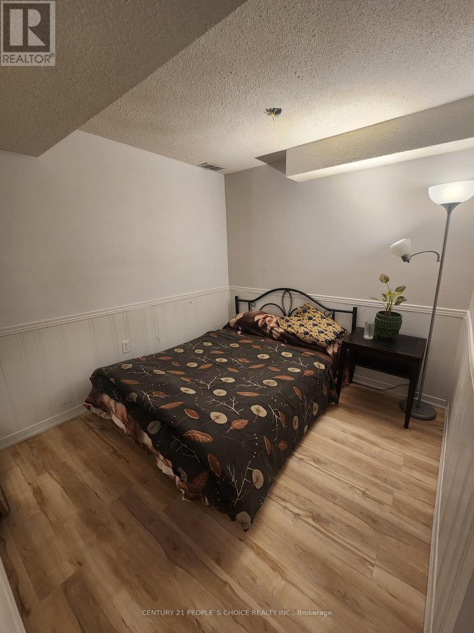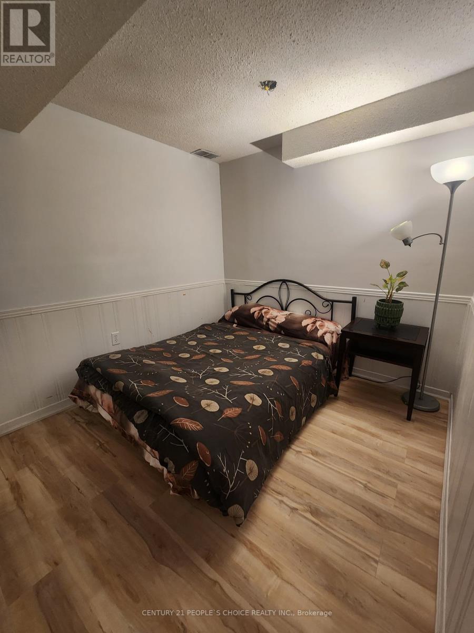2 Bedroom
1 Bathroom
Central Air Conditioning
Forced Air
$2,000 Monthly
Beautiful newly renovated 2 Bedroom Basement fully furnished Apartment in Brampton near Gurudwara. Perfect Location near Derry Rd and McLaughlin. - Open Concept Spacious Layout With Modern Finishes, Laminate Flooring, Separate wet bar with fridge & oven, electric stove can be adjusted for cooking. 2 good size bedrooms and 1 washroom and 1/2 kitchen. Located in a prime area, this home offers unbeatable convenience. Benefit From Its Proximity To Excellent Schools, Parks, College, Highways, & An Array Of Amenities Just Minutes Away. Move In & Relish The Comfort & Convenience This Home Offers. Move In ready and available immediately. Available to rent by room also. (id:47351)
Property Details
|
MLS® Number
|
W12025392 |
|
Property Type
|
Single Family |
|
Community Name
|
Fletcher's Creek South |
|
Features
|
Carpet Free |
|
Parking Space Total
|
1 |
|
Structure
|
Deck |
Building
|
Bathroom Total
|
1 |
|
Bedrooms Above Ground
|
2 |
|
Bedrooms Total
|
2 |
|
Appliances
|
Water Heater, Furniture |
|
Basement Development
|
Finished |
|
Basement Features
|
Apartment In Basement |
|
Basement Type
|
N/a (finished) |
|
Construction Style Attachment
|
Semi-detached |
|
Cooling Type
|
Central Air Conditioning |
|
Exterior Finish
|
Brick |
|
Flooring Type
|
Laminate |
|
Foundation Type
|
Poured Concrete |
|
Heating Fuel
|
Natural Gas |
|
Heating Type
|
Forced Air |
|
Stories Total
|
2 |
|
Type
|
House |
|
Utility Water
|
Municipal Water |
Parking
Land
|
Acreage
|
No |
|
Sewer
|
Sanitary Sewer |
|
Size Depth
|
128 Ft |
|
Size Frontage
|
23 Ft |
|
Size Irregular
|
23 X 128 Ft |
|
Size Total Text
|
23 X 128 Ft |
Rooms
| Level |
Type |
Length |
Width |
Dimensions |
|
Second Level |
Primary Bedroom |
4.35 m |
3.1 m |
4.35 m x 3.1 m |
|
Second Level |
Bedroom 2 |
3.05 m |
2.75 m |
3.05 m x 2.75 m |
|
Second Level |
Bedroom 3 |
2.75 m |
2.75 m |
2.75 m x 2.75 m |
|
Basement |
Recreational, Games Room |
|
|
Measurements not available |
|
Main Level |
Living Room |
3.05 m |
3.4 m |
3.05 m x 3.4 m |
|
Main Level |
Dining Room |
2.45 m |
3.4 m |
2.45 m x 3.4 m |
|
Main Level |
Kitchen |
5.18 m |
2.44 m |
5.18 m x 2.44 m |
https://www.realtor.ca/real-estate/28038211/bsmt-222-timberlane-drive-brampton-fletchers-creek-south-fletchers-creek-south
