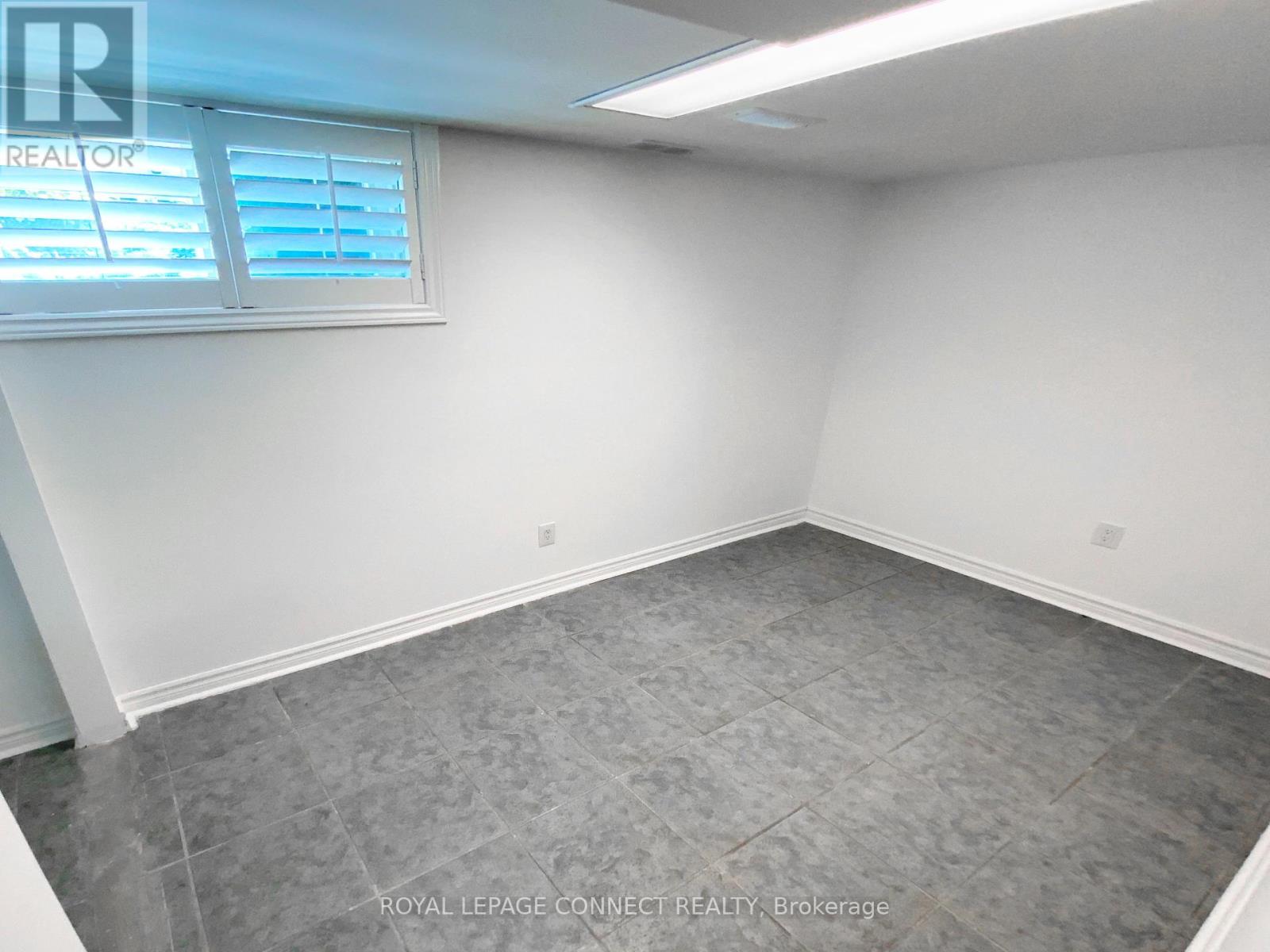3 Bedroom
1 Bathroom
Bungalow
Central Air Conditioning
Forced Air
$2,750 Monthly
Location, Location, Location. This Spacious 3 Bedroom 1,140 Square Foot Basement Bungalow offers an ideal blend of comfort and convenience, with easy access to Transit, with 3 Bus Line Direct to Subway. One Ellesmere Bus to University of Toronto Scarborough Campus, Centennial College, Scarborough Town Centre and 5 Minutes Drive to Hwy 401/DVP. All while offering the convenience of being steps from Parkway Mail and many other amenities for your shopping convenience. This property features Private Walkout Entrance, Lots of Natural light through its Large Windows, Updated Kitchen and Laminate and Ceramic Flooring, Freshly Painted, Two Parking spots on Private Driveway and Private Laundry facilities, all while Nestled in a quiet neighborhood, offering an ideal blend of comfort and convenience. Students are Welcome to Apply. **** EXTRAS **** Steps To Schools, Grocery, Restaurants, Parks and Trails And So Much More! Don't Let This One Get Away! (id:47351)
Property Details
|
MLS® Number
|
E10405191 |
|
Property Type
|
Single Family |
|
Community Name
|
Wexford-Maryvale |
|
AmenitiesNearBy
|
Public Transit |
|
ParkingSpaceTotal
|
2 |
|
ViewType
|
City View |
Building
|
BathroomTotal
|
1 |
|
BedroomsAboveGround
|
3 |
|
BedroomsTotal
|
3 |
|
Appliances
|
Dryer, Refrigerator, Stove, Washer |
|
ArchitecturalStyle
|
Bungalow |
|
ConstructionStyleAttachment
|
Detached |
|
CoolingType
|
Central Air Conditioning |
|
ExteriorFinish
|
Brick |
|
FlooringType
|
Ceramic, Laminate |
|
FoundationType
|
Block |
|
HeatingFuel
|
Natural Gas |
|
HeatingType
|
Forced Air |
|
StoriesTotal
|
1 |
|
Type
|
House |
|
UtilityWater
|
Municipal Water |
Land
|
Acreage
|
No |
|
LandAmenities
|
Public Transit |
|
Sewer
|
Sanitary Sewer |
Rooms
| Level |
Type |
Length |
Width |
Dimensions |
|
Basement |
Living Room |
4.68 m |
3.31 m |
4.68 m x 3.31 m |
|
Basement |
Dining Room |
4.68 m |
331 m |
4.68 m x 331 m |
|
Basement |
Kitchen |
3.42 m |
2.47 m |
3.42 m x 2.47 m |
|
Basement |
Primary Bedroom |
3.82 m |
3.27 m |
3.82 m x 3.27 m |
|
Basement |
Bedroom 2 |
3.82 m |
2.77 m |
3.82 m x 2.77 m |
|
Basement |
Bedroom 3 |
3.31 m |
2.07 m |
3.31 m x 2.07 m |
|
Basement |
Bathroom |
2.11 m |
1.97 m |
2.11 m x 1.97 m |
https://www.realtor.ca/real-estate/27611766/bsmt-2-kellyvale-road-toronto-wexford-maryvale-wexford-maryvale




































