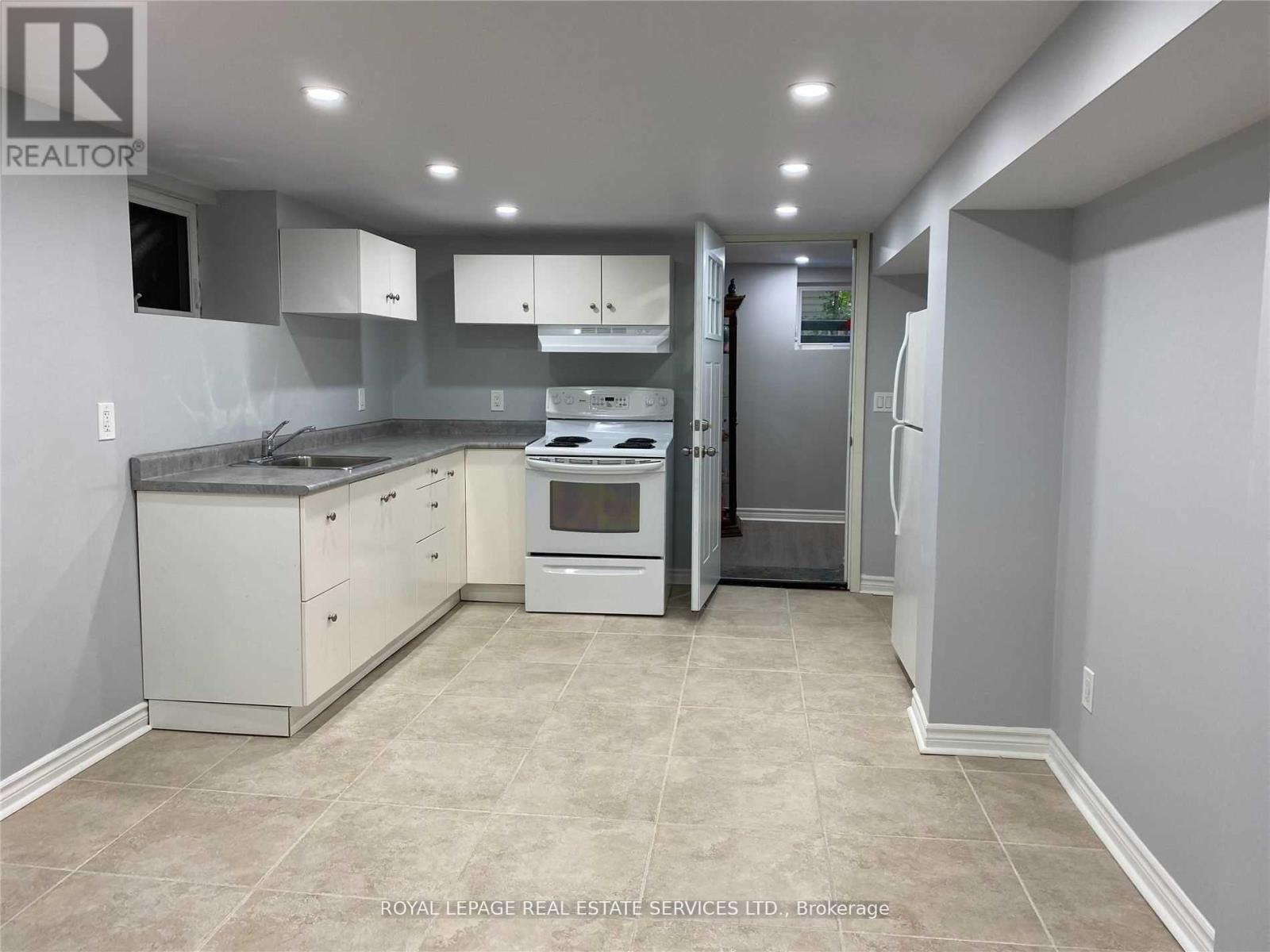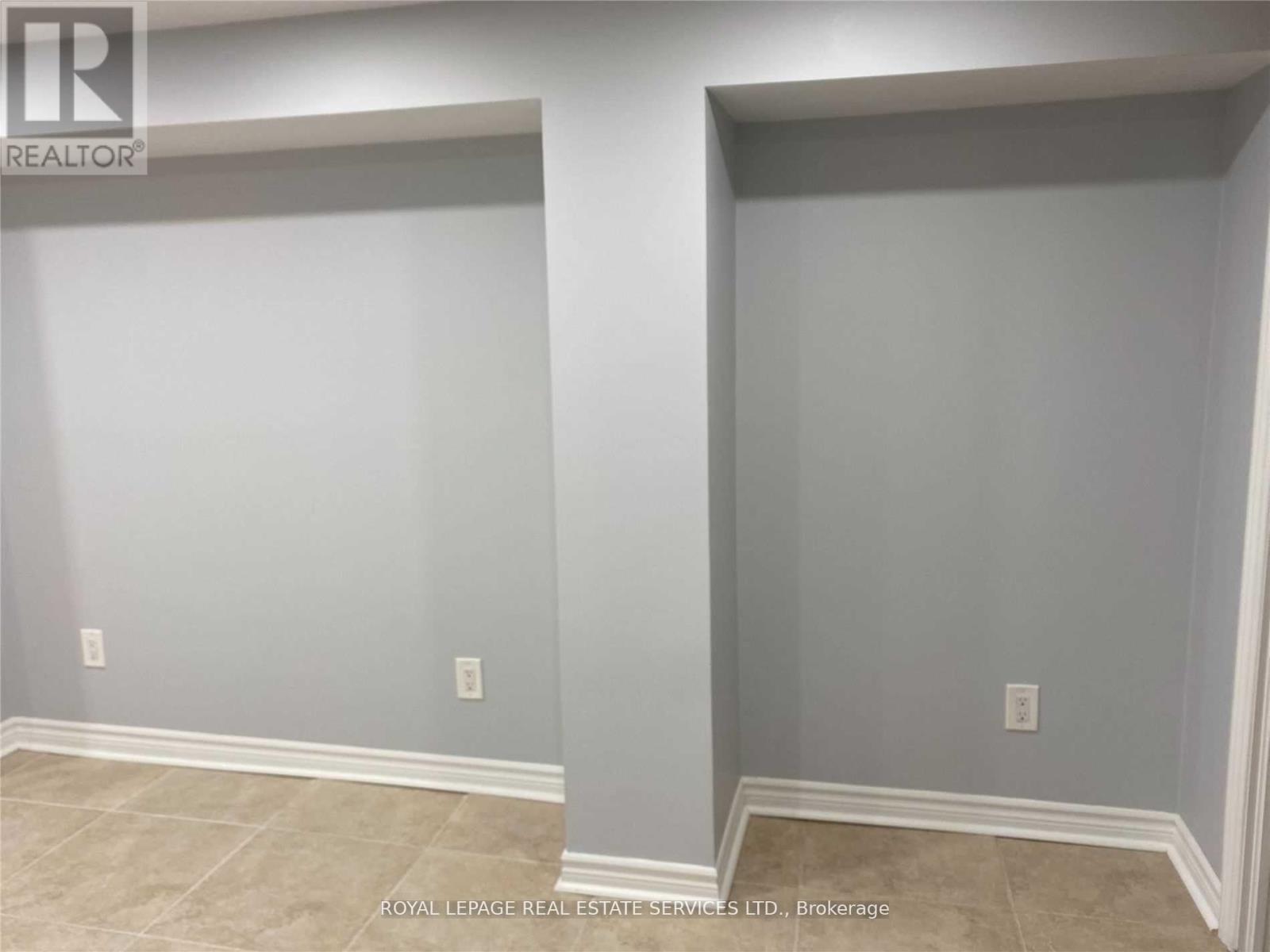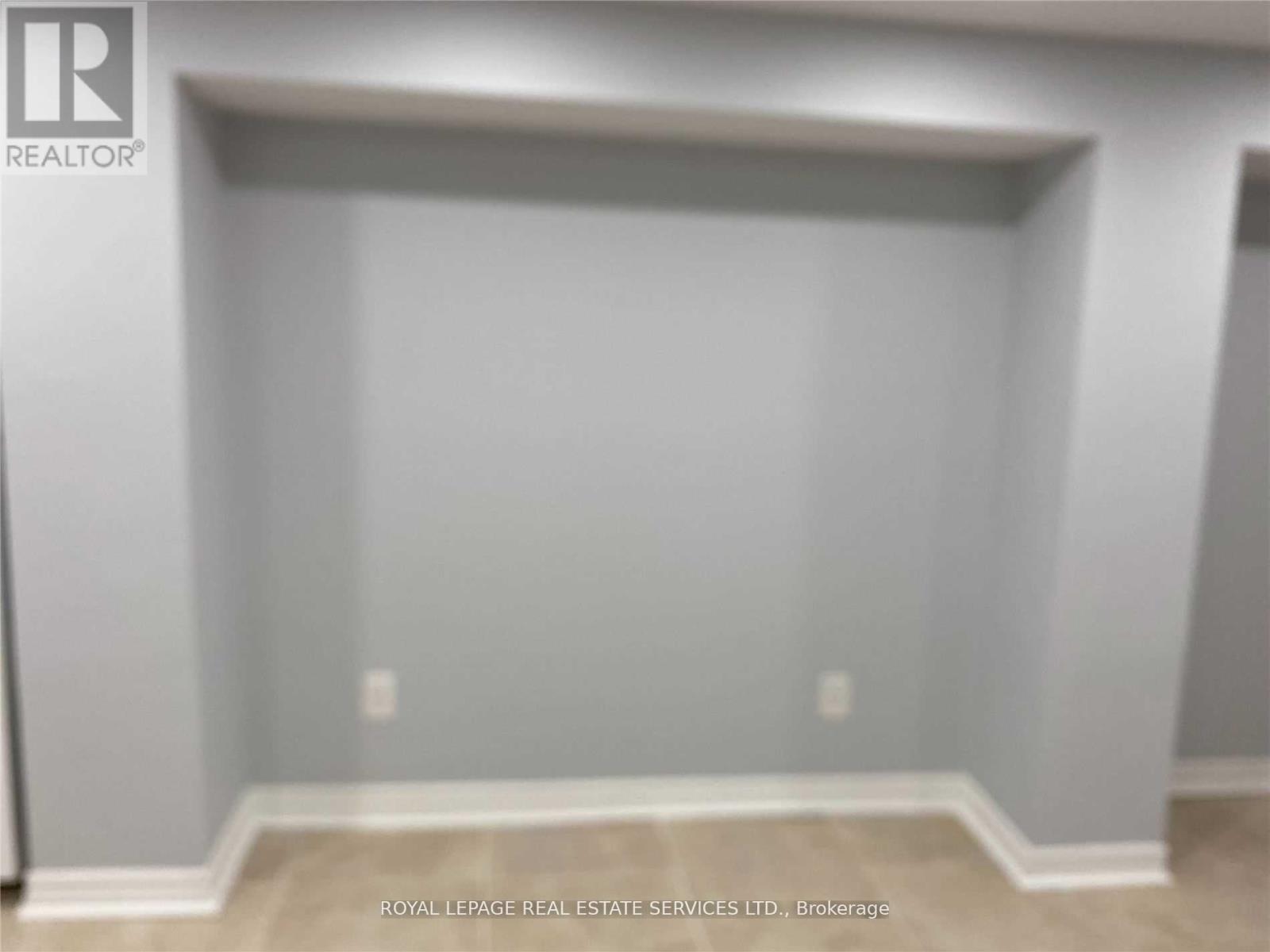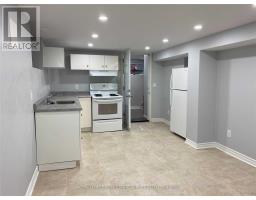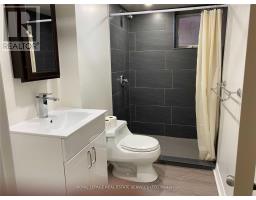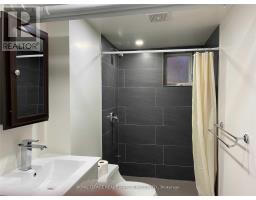1 Bedroom
1 Bathroom
Other
$1,750 Monthly
Clean, Comfortable fully renovated about 6 years ago. Roncesvalles/High Park Meticulous, Attractive Apartment features high end fixtures and quality finishes throughout. Seven (7) foot floor to ceiling. Entrance to Apartment from the Backyard Door. Pot lights, Modern Kitchen and Bathroom. Neutral Decor, Utilities INCLUDED. Tenant to pay for own Internet, Cable, Wi-Fi, Phone. Proof of Apartment Insurance to be sent to LA before occupancy. Steps to TTC: King, Queen, Roncesvalles and a healthy walk to Dundas St. Direct transit trip to the Dundas West subway station. This home is surrounded by restaurants, grocery stores, butcher shops, bakeries, Deli's , many retail stores, cafes , bars. It's a short walk to High Park and the Boardwalk at Lake Ontario for cycling or walking. Also enjoy while living here the many amenities and events the neighbourhood offers: Seasonal Weekly Sorauren Farmer's Market, Monthly Charity Lunches and Big Band Dances at the Palais Royale, High Park Library, Annual Roncesvalles Polish Festival, High Park Curling Club, Classical Music Conservatory, The Revue Cinema, The Ace (2024 Michelin Guide Canada) Gyms, Boxing Club, Various Workshops and much much more. Also GREAT LANDLORDS ! **** EXTRAS **** NO PETS AND NO SMOKING ALLOWED. A MUST submitted with offer are: Signed and Completed Rental Application, Recent and Full Equifax Credit Report, Employment Letter, Three (3) most recent pay Stubs, a copy of a Government issued Photo ID (id:47351)
Property Details
|
MLS® Number
|
W9759299 |
|
Property Type
|
Single Family |
|
Community Name
|
Roncesvalles |
Building
|
Bathroom Total
|
1 |
|
Bedrooms Above Ground
|
1 |
|
Bedrooms Total
|
1 |
|
Appliances
|
Dryer, Refrigerator, Stove, Washer |
|
Basement Development
|
Finished |
|
Basement Features
|
Separate Entrance, Walk Out |
|
Basement Type
|
N/a (finished) |
|
Exterior Finish
|
Brick |
|
Flooring Type
|
Porcelain Tile, Laminate |
|
Heating Type
|
Other |
|
Type
|
Other |
|
Utility Water
|
Municipal Water |
Land
|
Acreage
|
No |
|
Sewer
|
Sanitary Sewer |
|
Size Irregular
|
. |
|
Size Total Text
|
. |
Rooms
| Level |
Type |
Length |
Width |
Dimensions |
|
Basement |
Kitchen |
2.6 m |
3.26 m |
2.6 m x 3.26 m |
|
Basement |
Living Room |
3.36 m |
3.26 m |
3.36 m x 3.26 m |
|
Basement |
Primary Bedroom |
3.25 m |
2.85 m |
3.25 m x 2.85 m |
|
Basement |
Bathroom |
1.45 m |
2.85 m |
1.45 m x 2.85 m |
https://www.realtor.ca/real-estate/27592547/bsmt-185-marion-street-toronto-roncesvalles-roncesvalles




