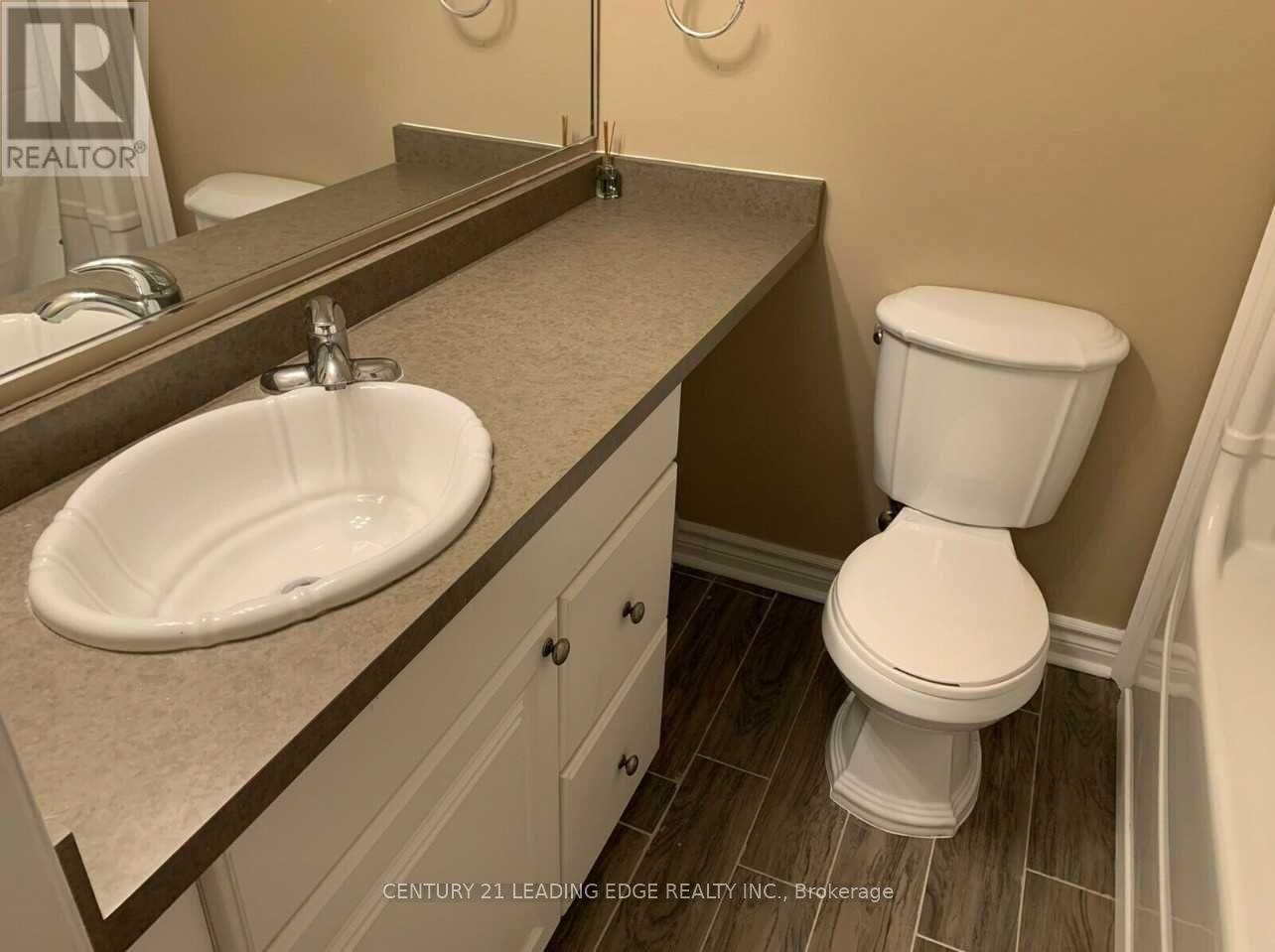2 Bedroom
1 Bathroom
1,100 - 1,500 ft2
Central Air Conditioning
Forced Air
$1,900 Monthly
Located in one of the most desirable & safe neighborhoods of St. Catharines. One of a kind renovated spacious 2 bdrs, Open concept Kitchen overlooking living & dining Rooms & 4 piece Bath. Bsmt with private separate entrance, separate laundry & one parking spot on driveway. Quiet residential area, 5 mins to Brock university & new hospital & Public trans: 1 parking. **EXTRAS** Kitchen includes, fridge, stove, dishwasher, and microwave. Washer and dryer. and parking. Close to bus routes. Plus 40% of all utilities. (id:47351)
Property Details
|
MLS® Number
|
X11937583 |
|
Property Type
|
Single Family |
|
Community Name
|
462 - Rykert/Vansickle |
|
Parking Space Total
|
1 |
Building
|
Bathroom Total
|
1 |
|
Bedrooms Above Ground
|
2 |
|
Bedrooms Total
|
2 |
|
Basement Features
|
Separate Entrance |
|
Basement Type
|
N/a |
|
Construction Style Attachment
|
Detached |
|
Cooling Type
|
Central Air Conditioning |
|
Exterior Finish
|
Brick |
|
Foundation Type
|
Unknown |
|
Heating Fuel
|
Natural Gas |
|
Heating Type
|
Forced Air |
|
Stories Total
|
2 |
|
Size Interior
|
1,100 - 1,500 Ft2 |
|
Type
|
House |
|
Utility Water
|
Municipal Water |
Land
|
Acreage
|
No |
|
Sewer
|
Sanitary Sewer |
Rooms
| Level |
Type |
Length |
Width |
Dimensions |
|
Basement |
Living Room |
4.5 m |
3.6 m |
4.5 m x 3.6 m |
|
Basement |
Dining Room |
4.5 m |
3.63 m |
4.5 m x 3.63 m |
|
Basement |
Kitchen |
3 m |
4 m |
3 m x 4 m |
|
Basement |
Primary Bedroom |
3.6 m |
3 m |
3.6 m x 3 m |
|
Basement |
Bedroom 2 |
3.6 m |
3 m |
3.6 m x 3 m |
|
Basement |
Bathroom |
2.5 m |
2.5 m |
2.5 m x 2.5 m |
Utilities
|
Cable
|
Available |
|
Sewer
|
Available |
https://www.realtor.ca/real-estate/27834953/bsmt-16-nicholas-drive-st-catharines-462-rykertvansickle-462-rykertvansickle




















