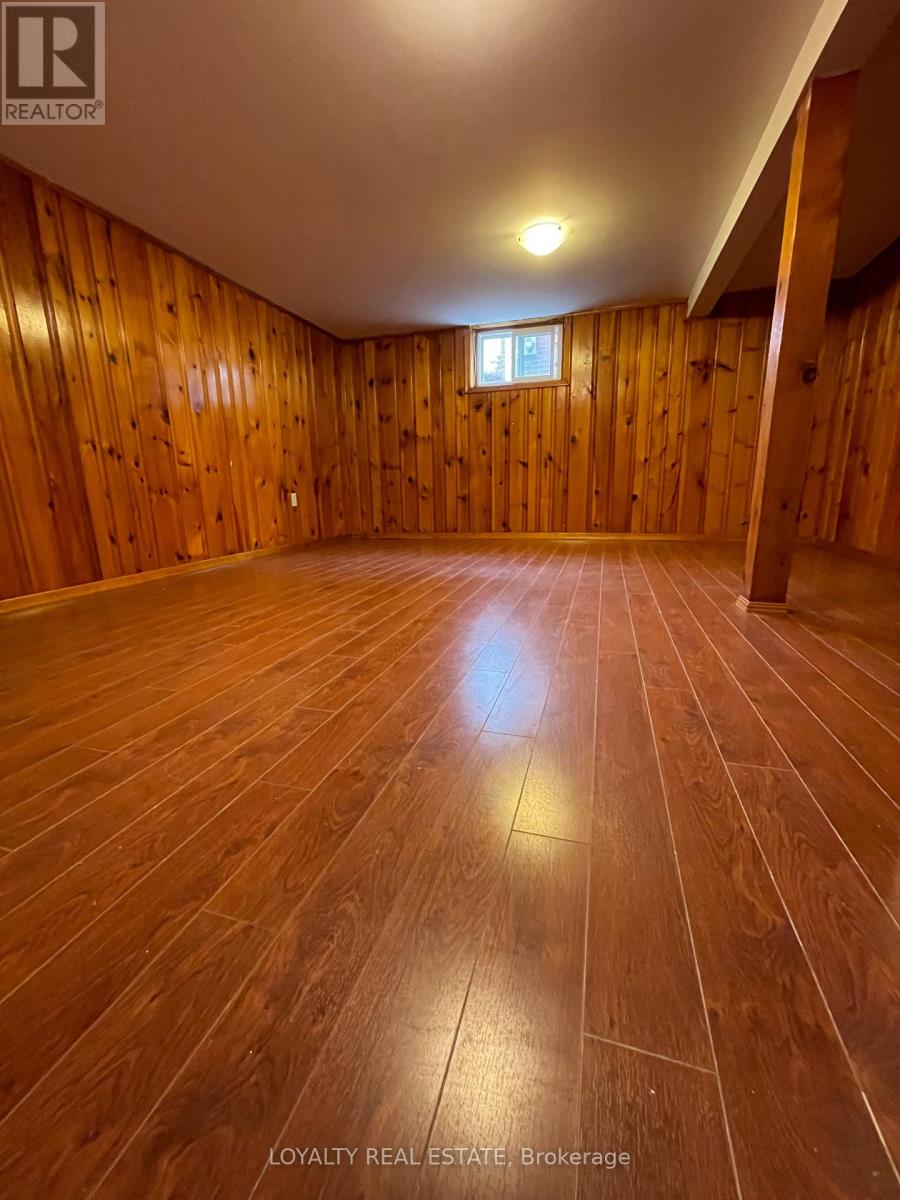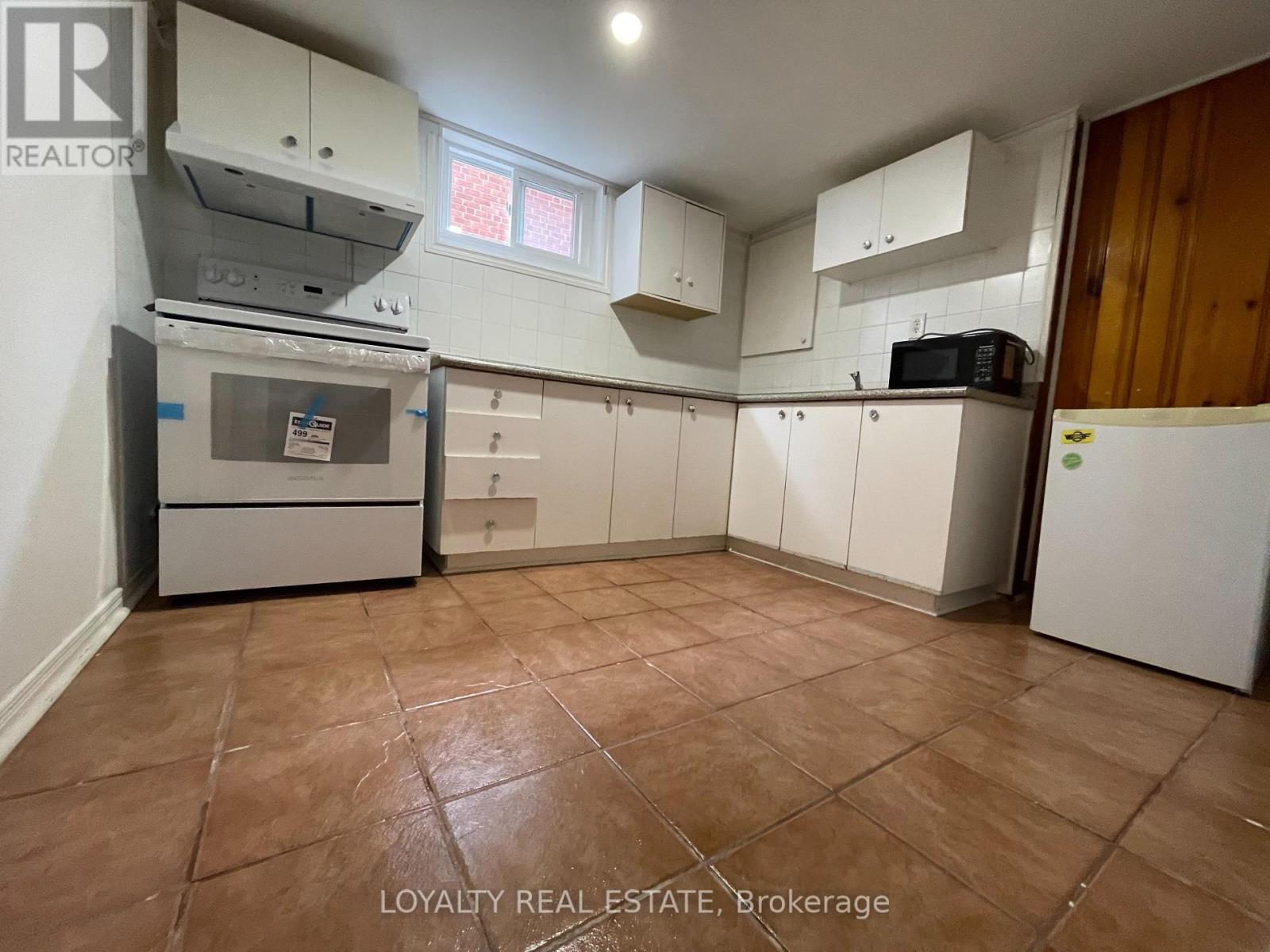2 Bedroom
1 Bathroom
Bungalow
Central Air Conditioning
Forced Air
$1,980 Monthly
Convenience , quite. tree-lined Street In Popular Wexford-Maryvale Area. Warden/Lawrence,accessible 24 hours public transit. Bright & Spacious 2 Bedroom basement apartment withseparated entrance , self contained kitchen and full bathroom, shared laundry . Few years newfully professional finished basement With New Laminate floor Throughout The Main Floor, NewerBathroom with Glass Shower. Newly Painted. All bedrooms with windows. Large Private Lot With 2Parking Space On The Driveway. Min To Public Transit, Parks, Shopping Center, School Etc. **** EXTRAS **** Stove, fridge , microwave and washer dryer, all windowcovers. (id:47351)
Property Details
|
MLS® Number
|
E9282594 |
|
Property Type
|
Single Family |
|
Community Name
|
Wexford-Maryvale |
|
AmenitiesNearBy
|
Park, Public Transit, Schools |
|
Features
|
Carpet Free |
|
ParkingSpaceTotal
|
2 |
Building
|
BathroomTotal
|
1 |
|
BedroomsAboveGround
|
2 |
|
BedroomsTotal
|
2 |
|
ArchitecturalStyle
|
Bungalow |
|
ConstructionStyleAttachment
|
Detached |
|
CoolingType
|
Central Air Conditioning |
|
ExteriorFinish
|
Brick, Stucco |
|
FlooringType
|
Laminate, Ceramic |
|
FoundationType
|
Concrete |
|
HeatingFuel
|
Natural Gas |
|
HeatingType
|
Forced Air |
|
StoriesTotal
|
1 |
|
Type
|
House |
|
UtilityWater
|
Municipal Water |
Land
|
Acreage
|
No |
|
LandAmenities
|
Park, Public Transit, Schools |
|
Sewer
|
Sanitary Sewer |
|
SizeDepth
|
135 Ft |
|
SizeFrontage
|
40 Ft |
|
SizeIrregular
|
40 X 135 Ft |
|
SizeTotalText
|
40 X 135 Ft |
Rooms
| Level |
Type |
Length |
Width |
Dimensions |
|
Basement |
Bedroom |
4.85 m |
3.15 m |
4.85 m x 3.15 m |
|
Basement |
Bedroom 2 |
4.85 m |
3.15 m |
4.85 m x 3.15 m |
|
Basement |
Kitchen |
3.15 m |
2.75 m |
3.15 m x 2.75 m |
|
Basement |
Bathroom |
2.1 m |
2.6 m |
2.1 m x 2.6 m |
https://www.realtor.ca/real-estate/27342487/bsmt-14-honey-drive-toronto-wexford-maryvale-wexford-maryvale
















