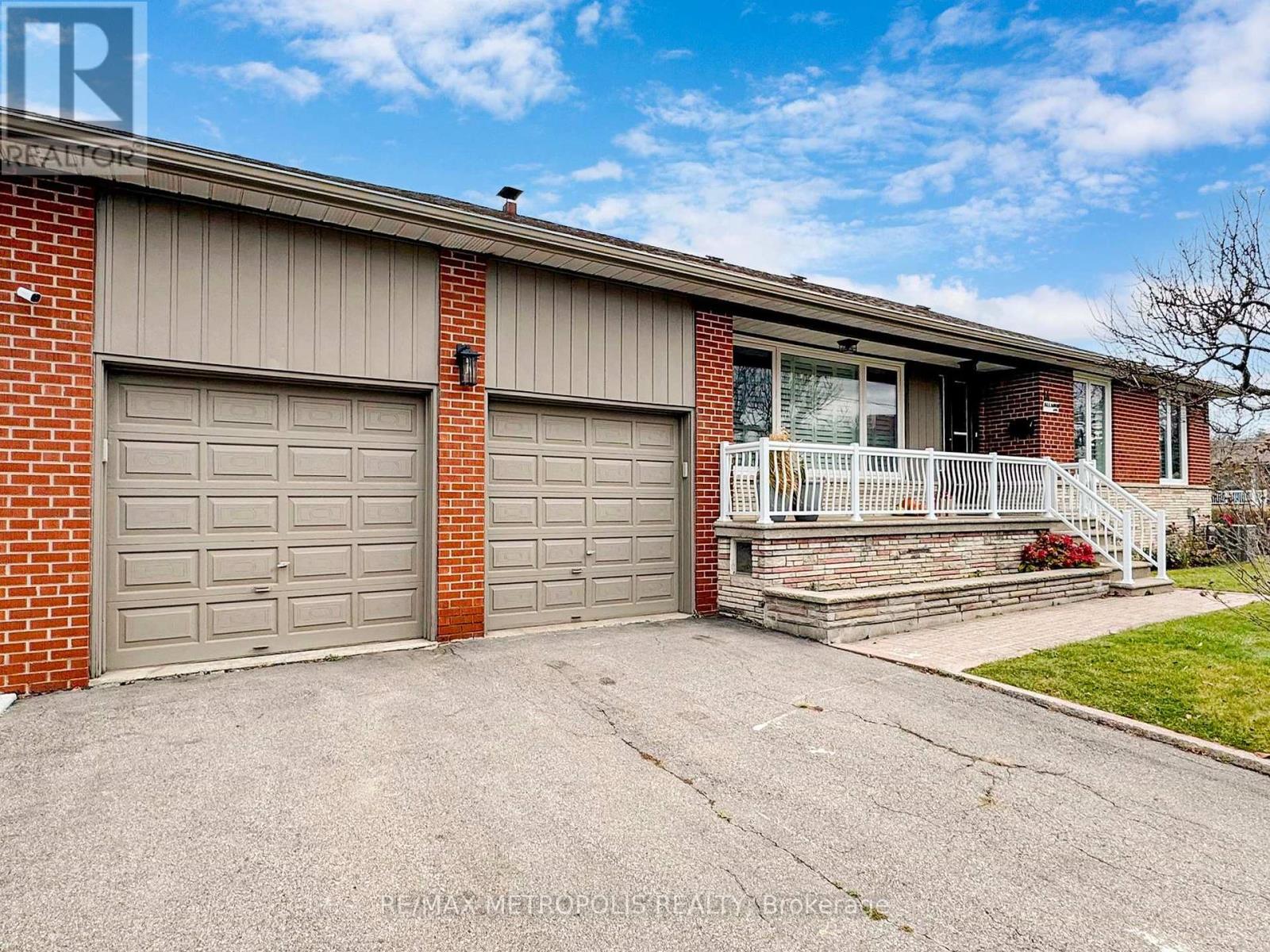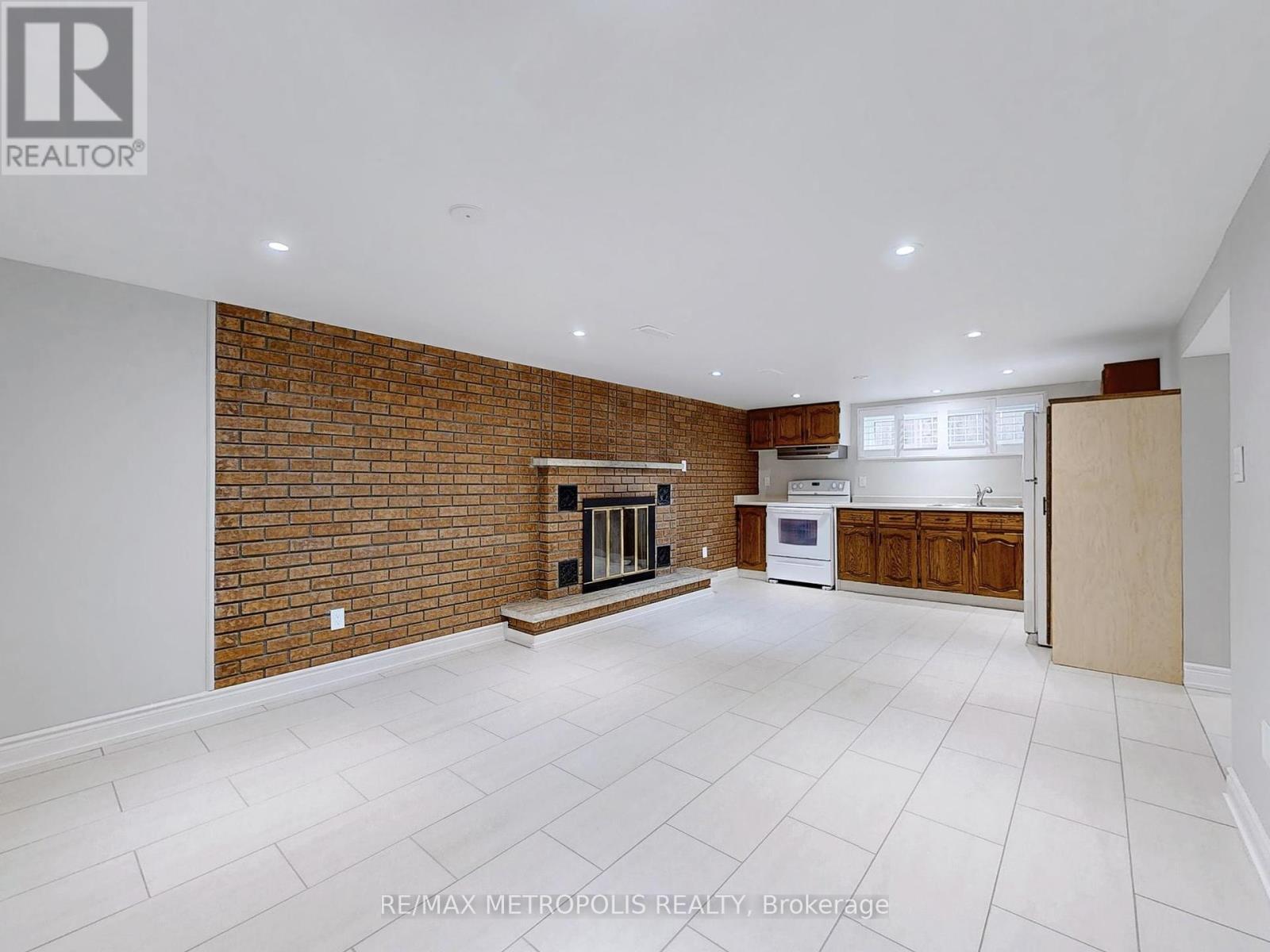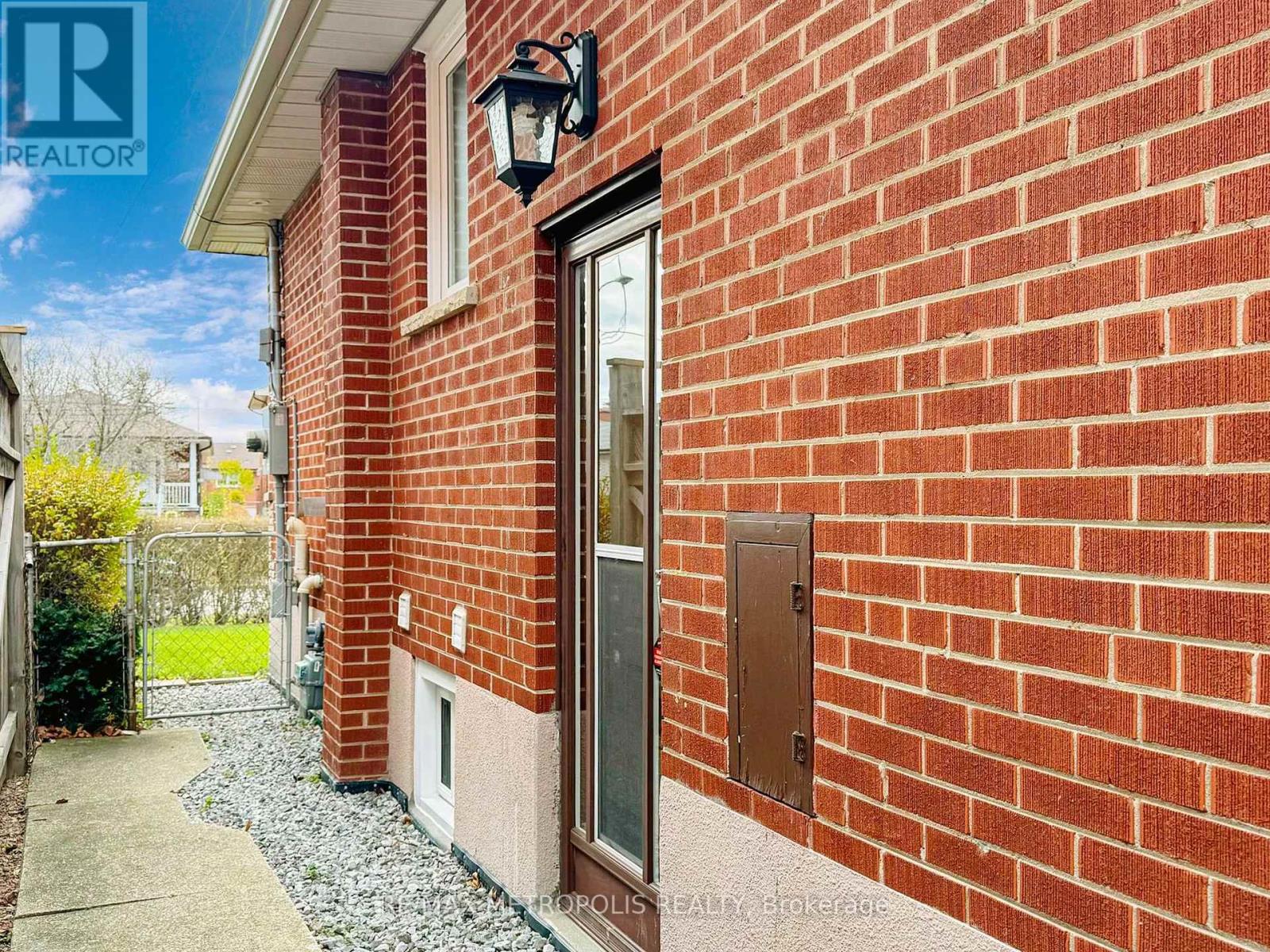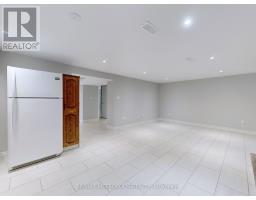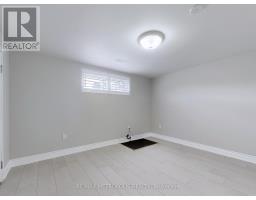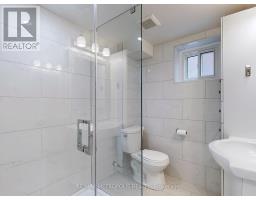2 Bedroom
2 Bathroom
Raised Bungalow
Central Air Conditioning
Forced Air
$2,400 Monthly
Newly Renovated 2 Bedroom 2 Bathroom Raised Bungalow With A Walk-Up Separate Entrance In The Established Rustic Community. Perfect For A Young Couple/Small Family. Bonuses: Fully Landscaped Backyard, Ensuite Washer & Dryer, 1 Parking Incl. Steps To Schools, Parks, Transit & Humber River Health. Hwy400/401 Minutes Away! **** EXTRAS **** Non Smoking Unit, Pet Restrictions, Tenant To Pay 40% Utilities. Included: All Existing New Appliances Including: Fridge, Stove, Range Hood, Washer, Dryer, All Existing Light Fixtures, Window Coverings, One Surface Parking. (id:47351)
Property Details
|
MLS® Number
|
W11821841 |
|
Property Type
|
Single Family |
|
Community Name
|
Rustic |
|
Features
|
In Suite Laundry, Sump Pump |
|
ParkingSpaceTotal
|
1 |
Building
|
BathroomTotal
|
2 |
|
BedroomsAboveGround
|
2 |
|
BedroomsTotal
|
2 |
|
Appliances
|
Water Heater |
|
ArchitecturalStyle
|
Raised Bungalow |
|
BasementDevelopment
|
Finished |
|
BasementFeatures
|
Separate Entrance |
|
BasementType
|
N/a (finished) |
|
ConstructionStyleAttachment
|
Detached |
|
CoolingType
|
Central Air Conditioning |
|
ExteriorFinish
|
Brick, Concrete |
|
FlooringType
|
Tile |
|
FoundationType
|
Unknown |
|
HalfBathTotal
|
1 |
|
HeatingFuel
|
Natural Gas |
|
HeatingType
|
Forced Air |
|
StoriesTotal
|
1 |
|
Type
|
House |
|
UtilityWater
|
Municipal Water |
Parking
Land
|
Acreage
|
No |
|
Sewer
|
Sanitary Sewer |
Rooms
| Level |
Type |
Length |
Width |
Dimensions |
|
Basement |
Foyer |
2.4 m |
2.4 m |
2.4 m x 2.4 m |
|
Basement |
Kitchen |
2.4 m |
3 m |
2.4 m x 3 m |
|
Basement |
Living Room |
2.4 m |
3 m |
2.4 m x 3 m |
|
Basement |
Bathroom |
1.8 m |
1.5 m |
1.8 m x 1.5 m |
|
Basement |
Primary Bedroom |
3 m |
3 m |
3 m x 3 m |
|
Basement |
Bedroom 2 |
3 m |
2.4 m |
3 m x 2.4 m |
|
Basement |
Laundry Room |
2.7 m |
3.7 m |
2.7 m x 3.7 m |
|
Basement |
Utility Room |
2.4 m |
0.9 m |
2.4 m x 0.9 m |
https://www.realtor.ca/real-estate/27699337/bsmt-14-alladin-avenue-toronto-rustic-rustic
