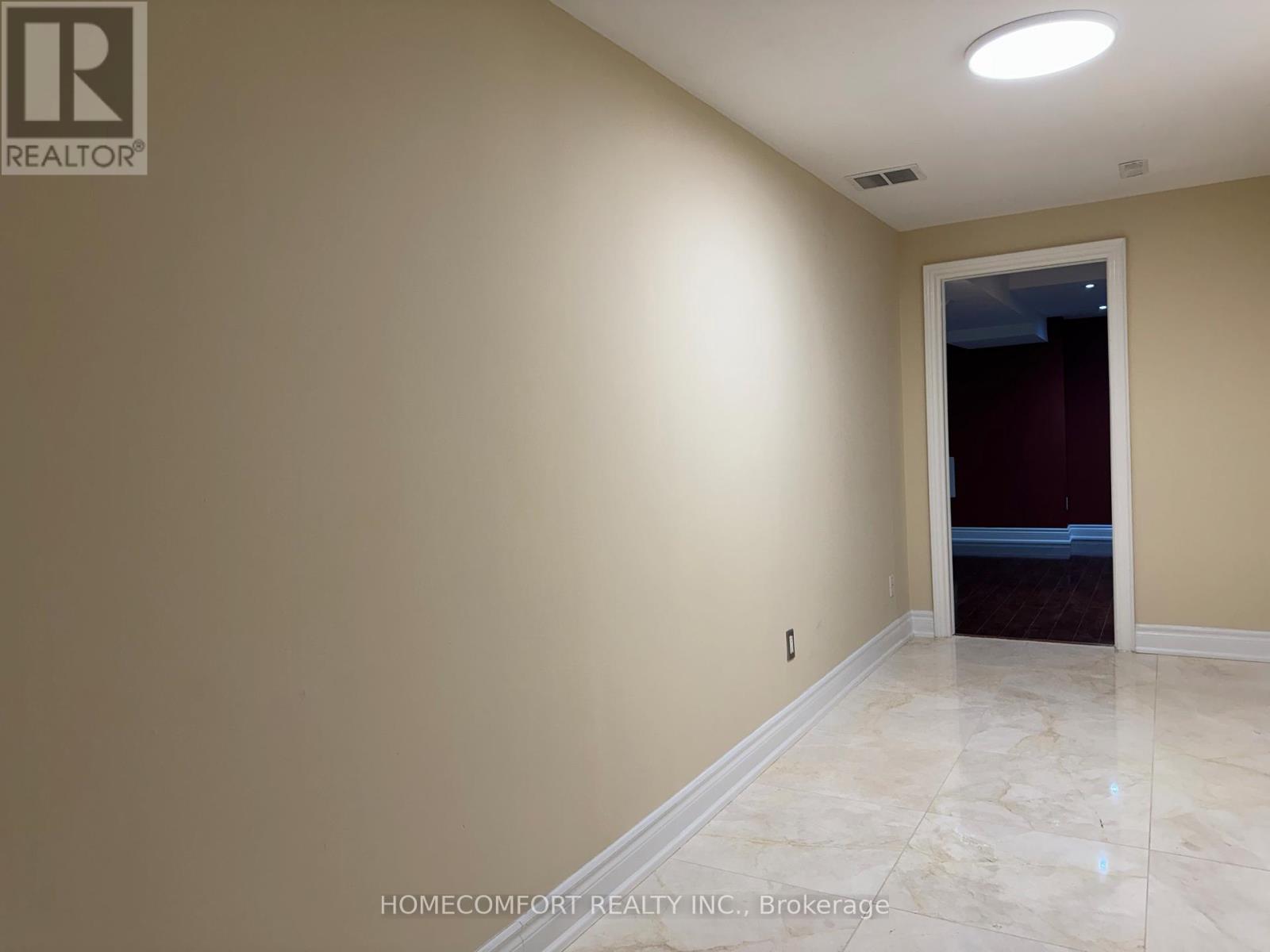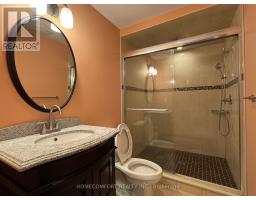2 Bedroom
1 Bathroom
3,500 - 5,000 ft2
Fireplace
Central Air Conditioning
Forced Air
$2,200 Monthly
Brand New Renovated 2 Bedrooms Finished Basement Apt with Separated Entrance. Desirable Location In Prestige Bayview Hill Neighborhood; Top Ranking School Zone : Bayview Hill Elementary School And Bayview Secondary School (With I.B. Program); 2 Outdoor Driveway Parking. Exclusively Use Of Own Washer & Dryer. Brand New Stove, Range Hood. Specious & Big Living Room and Dinning Rooms. Close To All Amenities, Restaurants, Plaza, Parks, Hwy 404, Public Transit, And Much More. Must See !!! **EXTRAS** Fridge, Stove And Range-Hood, Washer And Dryer & 2 Driveway Parking; Tenant To Pay A Portion Of The Utilities (Tbd). (id:47351)
Property Details
|
MLS® Number
|
N11883588 |
|
Property Type
|
Single Family |
|
Community Name
|
Bayview Hill |
|
Amenities Near By
|
Park |
|
Parking Space Total
|
2 |
Building
|
Bathroom Total
|
1 |
|
Bedrooms Above Ground
|
2 |
|
Bedrooms Total
|
2 |
|
Basement Development
|
Finished |
|
Basement Features
|
Separate Entrance |
|
Basement Type
|
N/a (finished) |
|
Construction Style Attachment
|
Detached |
|
Cooling Type
|
Central Air Conditioning |
|
Exterior Finish
|
Brick |
|
Fireplace Present
|
Yes |
|
Flooring Type
|
Laminate, Ceramic |
|
Foundation Type
|
Concrete |
|
Heating Fuel
|
Natural Gas |
|
Heating Type
|
Forced Air |
|
Stories Total
|
2 |
|
Size Interior
|
3,500 - 5,000 Ft2 |
|
Type
|
House |
|
Utility Water
|
Municipal Water |
Parking
Land
|
Acreage
|
No |
|
Land Amenities
|
Park |
|
Sewer
|
Sanitary Sewer |
|
Size Depth
|
140 Ft ,3 In |
|
Size Frontage
|
66 Ft ,1 In |
|
Size Irregular
|
66.1 X 140.3 Ft |
|
Size Total Text
|
66.1 X 140.3 Ft |
Rooms
| Level |
Type |
Length |
Width |
Dimensions |
|
Basement |
Bedroom |
3.49 m |
2.89 m |
3.49 m x 2.89 m |
|
Basement |
Bedroom 2 |
3.5 m |
4.35 m |
3.5 m x 4.35 m |
|
Basement |
Kitchen |
2.9 m |
2.69 m |
2.9 m x 2.69 m |
|
Basement |
Dining Room |
3.89 m |
3.21 m |
3.89 m x 3.21 m |
|
Basement |
Living Room |
10.89 m |
3.89 m |
10.89 m x 3.89 m |
Utilities
https://www.realtor.ca/real-estate/27717735/bsmt-122a-clarendon-drive-richmond-hill-bayview-hill-bayview-hill




















