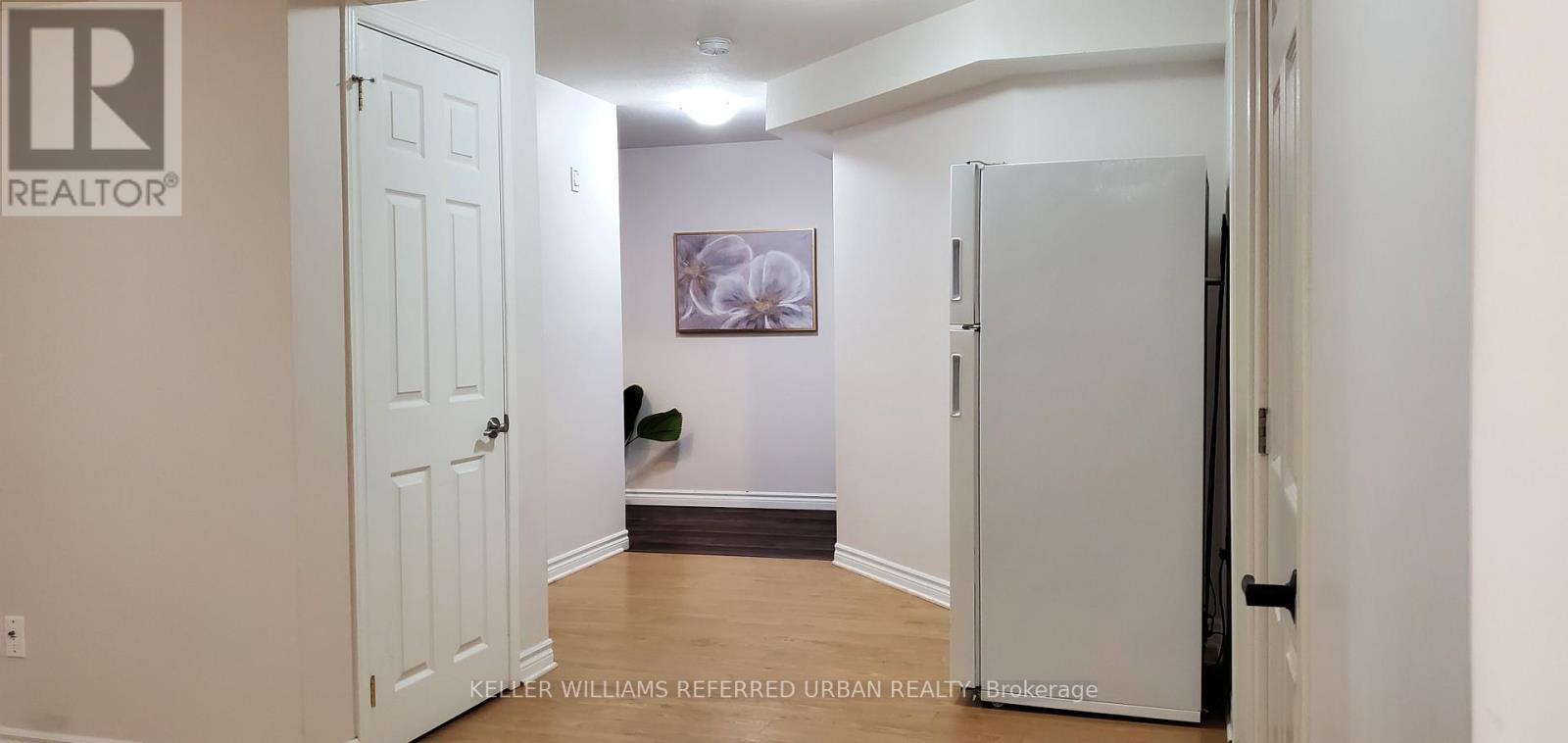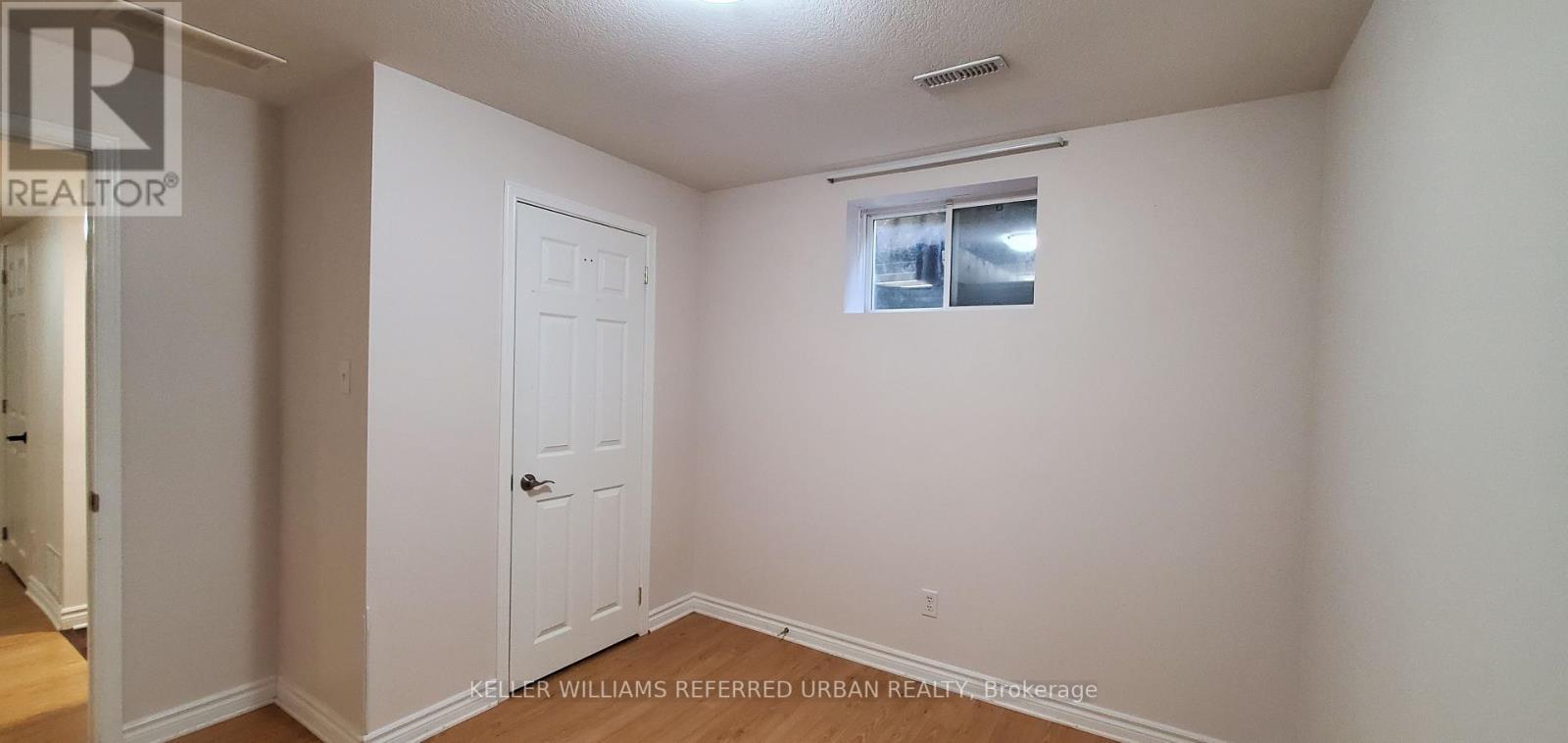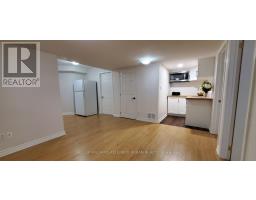2 Bedroom
1 Bathroom
Central Air Conditioning
Forced Air
$1,500 Monthly
A perfect basement apartment situated in a well sought-after neighbourhood close to Western University and downtown London. This all-inclusive basement apartment has 2 bedrooms, a fully functional kitchenette, bathroom, a laundry closet with a separate entrance that is perfect for a young couple or two professionals looking to live in a lovely and peaceful environment with a shopping and dining districts near by. The Oakridge community boasts great schools, shopping, dining, recreational and a safe family-oriented area. This is a perfect place for you, be the first to lease if before anyone else. **EXTRAS** Showings are set up through Broker Bay. Offers welcome anytime with 48 hours irrevocability along with the rental application, credit report, ID, employment letter & references. Show with love & (id:47351)
Property Details
|
MLS® Number
|
X11927184 |
|
Property Type
|
Single Family |
|
Community Name
|
North M |
|
Amenities Near By
|
Hospital, Public Transit, Schools |
|
Community Features
|
Community Centre, School Bus |
|
Features
|
Carpet Free, In Suite Laundry, Sump Pump, In-law Suite |
|
Parking Space Total
|
2 |
Building
|
Bathroom Total
|
1 |
|
Bedrooms Above Ground
|
2 |
|
Bedrooms Total
|
2 |
|
Age
|
16 To 30 Years |
|
Appliances
|
Dryer, Microwave, Stove, Washer, Refrigerator |
|
Basement Features
|
Apartment In Basement, Separate Entrance |
|
Basement Type
|
N/a |
|
Construction Style Attachment
|
Detached |
|
Cooling Type
|
Central Air Conditioning |
|
Exterior Finish
|
Brick |
|
Flooring Type
|
Hardwood, Tile |
|
Foundation Type
|
Brick |
|
Heating Fuel
|
Natural Gas |
|
Heating Type
|
Forced Air |
|
Stories Total
|
2 |
|
Type
|
House |
|
Utility Water
|
Municipal Water |
Parking
Land
|
Acreage
|
No |
|
Land Amenities
|
Hospital, Public Transit, Schools |
|
Sewer
|
Sanitary Sewer |
|
Size Depth
|
171 Ft ,8 In |
|
Size Frontage
|
35 Ft ,6 In |
|
Size Irregular
|
35.56 X 171.71 Ft |
|
Size Total Text
|
35.56 X 171.71 Ft|under 1/2 Acre |
Rooms
| Level |
Type |
Length |
Width |
Dimensions |
|
Lower Level |
Living Room |
3.9 m |
3.36 m |
3.9 m x 3.36 m |
|
Lower Level |
Bedroom |
3.29 m |
3.09 m |
3.29 m x 3.09 m |
|
Lower Level |
Bedroom |
3.3 m |
2.74 m |
3.3 m x 2.74 m |
|
Lower Level |
Bathroom |
1.91 m |
1.99 m |
1.91 m x 1.99 m |
|
Lower Level |
Kitchen |
1.39 m |
1.41 m |
1.39 m x 1.41 m |
Utilities
https://www.realtor.ca/real-estate/27810606/bsmt-1017-blythwood-road-london-north-m
































