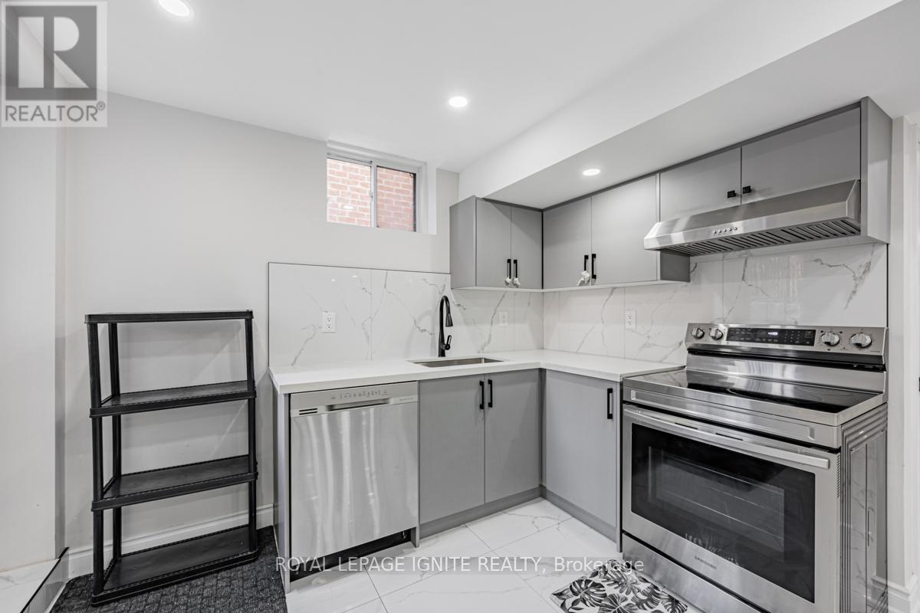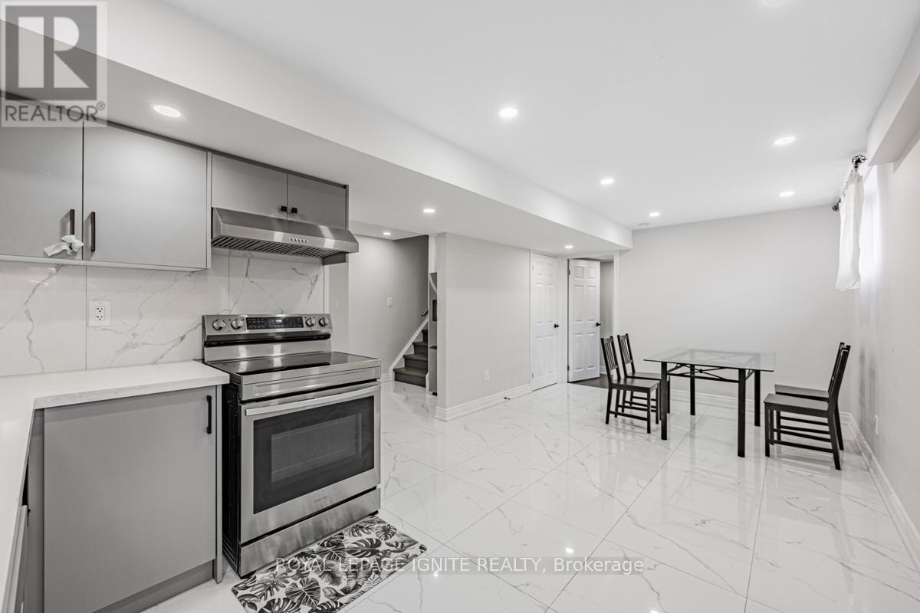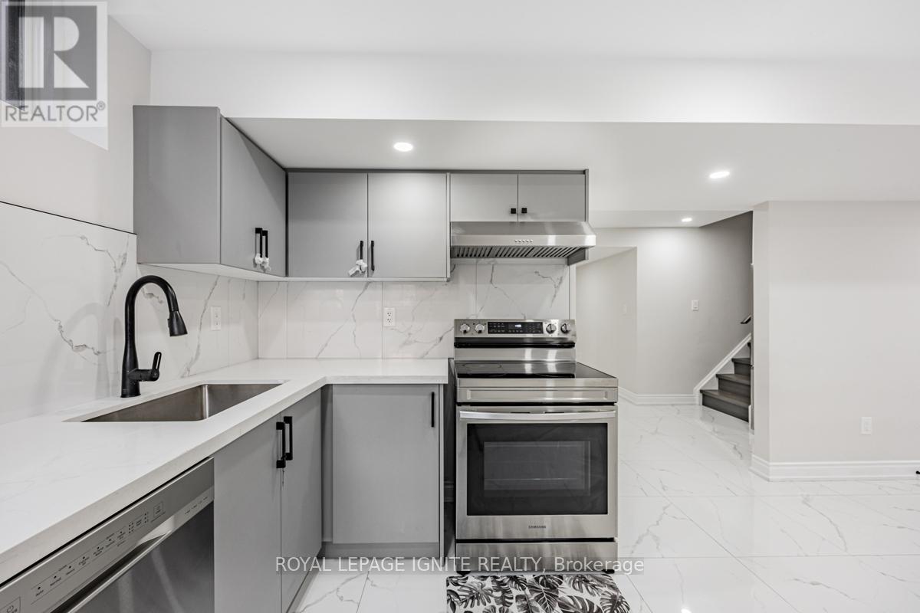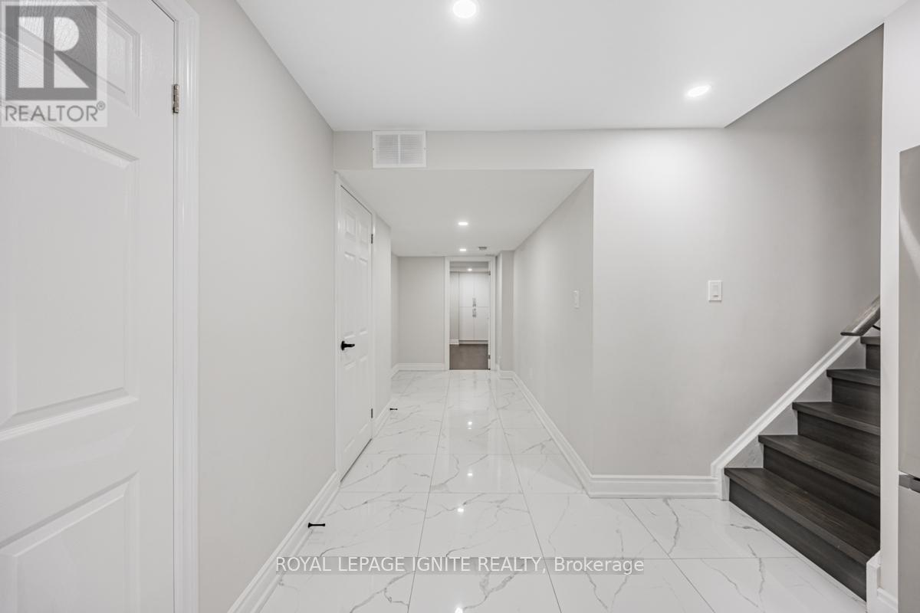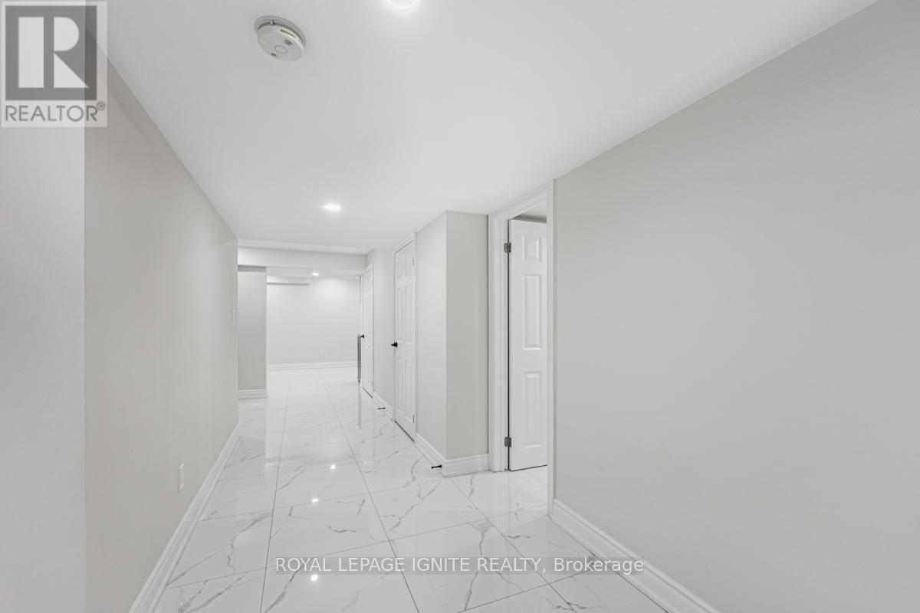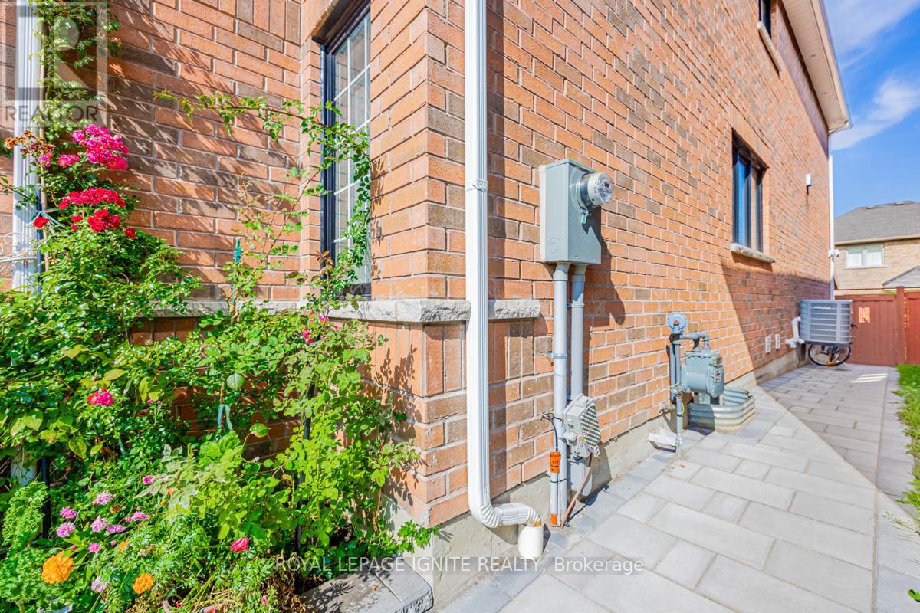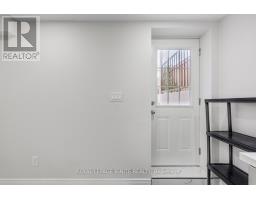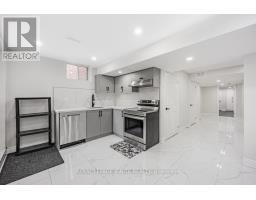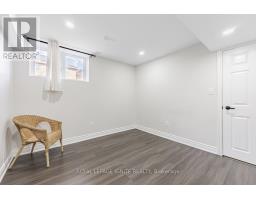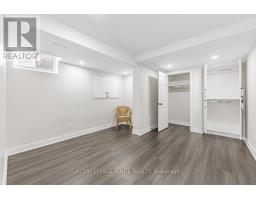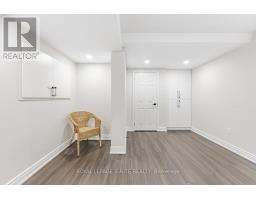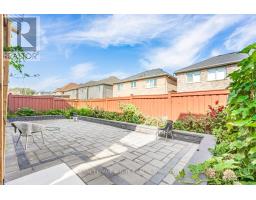2 Bedroom
1 Bathroom
Fireplace
Central Air Conditioning
Forced Air
$2,000 Monthly
Newly Built Basement With Separate Entrance. 2 Spacious Bedrooms And A Nice Layout Perfect for Professional Individuals Or Couples. Beautiful Bright Kitchen With Backsplash, Quartz countertop, And Brand New Cabinets. Spacious Bathroom With Stand Up Shower And Quartz Counter Top. Large Combined Living and Dining Area Open Concept. Separate Storage Room can be Used as a Pantry/Closet/Storage. Pot lights throughout. Quiet Neighbourhood With Public Transit Access And very Close To Rossland/Audley. Family Friendly Area With Numerous Schools. Close to Audley Recreation Centre, Parkettes, Longos, Canadian Tire, Costco, Home Depot and many more Stores Nearby. **** EXTRAS **** Utilities are shared 30% Tenant . Water , Heat , Hydro. Tenant to Obtain own Internet . Snow Removal is the responsibility of the Tenant (Walk-up Area and the Pathway to the Basement).Basement Laundry for Tenant Use Only. (id:47351)
Property Details
|
MLS® Number
|
E9355464 |
|
Property Type
|
Single Family |
|
Community Name
|
Central East |
|
AmenitiesNearBy
|
Place Of Worship, Public Transit, Schools |
|
CommunityFeatures
|
Community Centre |
|
Features
|
Carpet Free |
|
ParkingSpaceTotal
|
1 |
Building
|
BathroomTotal
|
1 |
|
BedroomsAboveGround
|
2 |
|
BedroomsTotal
|
2 |
|
Appliances
|
Dishwasher, Dryer, Hood Fan, Refrigerator, Stove, Washer |
|
BasementDevelopment
|
Finished |
|
BasementFeatures
|
Separate Entrance |
|
BasementType
|
N/a (finished) |
|
ConstructionStyleAttachment
|
Detached |
|
CoolingType
|
Central Air Conditioning |
|
ExteriorFinish
|
Brick |
|
FireplacePresent
|
Yes |
|
FlooringType
|
Tile, Laminate |
|
FoundationType
|
Poured Concrete |
|
HeatingFuel
|
Natural Gas |
|
HeatingType
|
Forced Air |
|
StoriesTotal
|
2 |
|
Type
|
House |
|
UtilityWater
|
Municipal Water |
Parking
Land
|
Acreage
|
No |
|
LandAmenities
|
Place Of Worship, Public Transit, Schools |
|
Sewer
|
Sanitary Sewer |
Rooms
| Level |
Type |
Length |
Width |
Dimensions |
|
Basement |
Kitchen |
2.97 m |
6.19 m |
2.97 m x 6.19 m |
|
Basement |
Living Room |
2.97 m |
6.19 m |
2.97 m x 6.19 m |
|
Basement |
Dining Room |
2.97 m |
6.19 m |
2.97 m x 6.19 m |
|
Basement |
Primary Bedroom |
2.87 m |
3.19 m |
2.87 m x 3.19 m |
|
Basement |
Bedroom 2 |
3.64 m |
4.03 m |
3.64 m x 4.03 m |
https://www.realtor.ca/real-estate/27435670/bsmt-10-ainley-road-ajax-central-east-central-east









