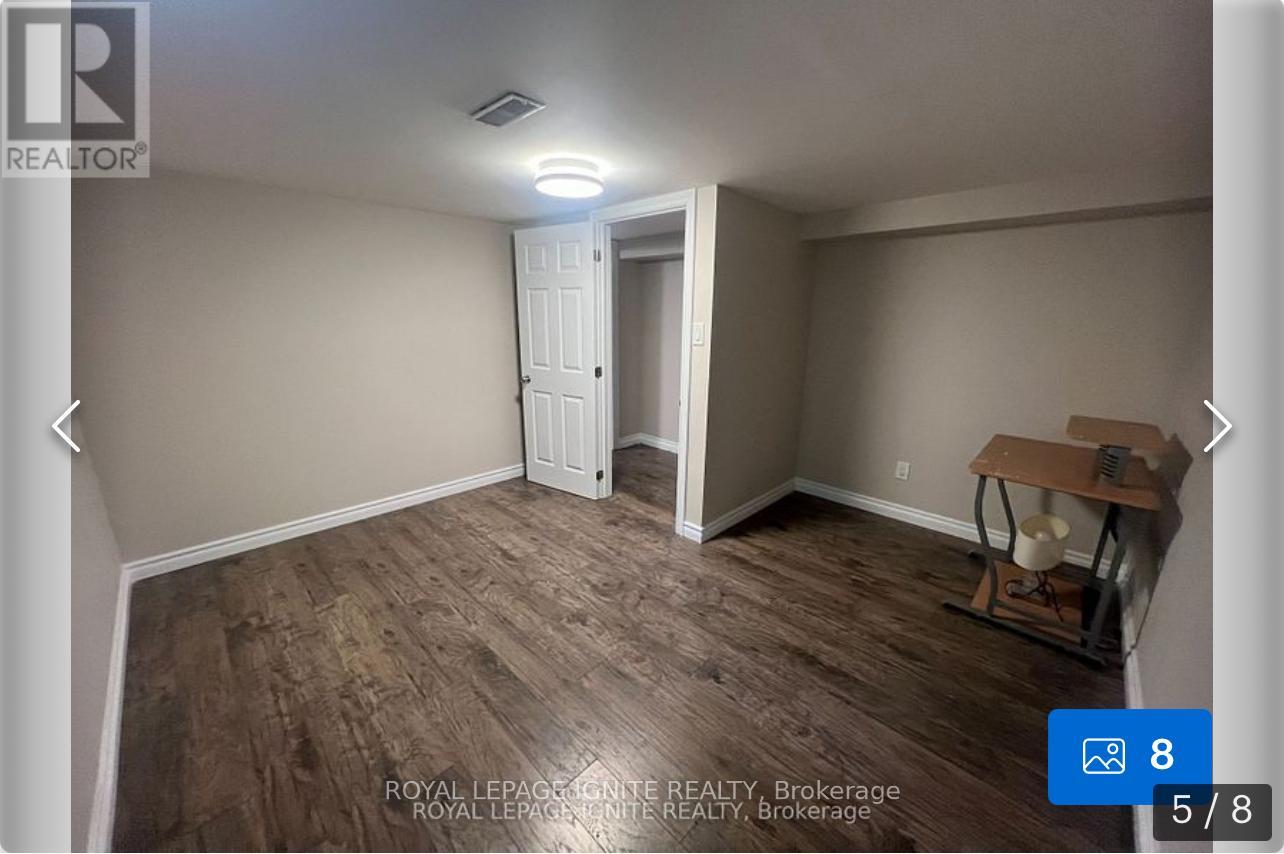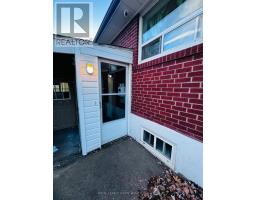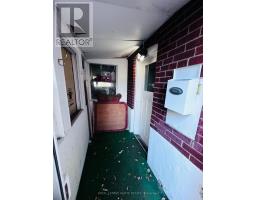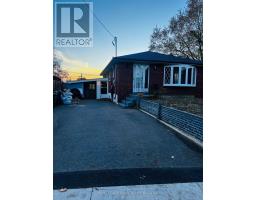1 Bedroom
1 Bathroom
Bungalow
Central Air Conditioning
Forced Air
$1,200 Monthly
One bedroom with shared kitchen and bathroom basement in the heart of Scarborough. Open concept room with dining room combined. Perfect for a family or a couple. Located conveniently to close to Scarborough town centre, TTC stations, grocery stores and minutes to 401. Great schools nearby. Walking distance to Thompson Park, soccer fields, baseball diamonds, dog parks and etc. (id:47351)
Property Details
|
MLS® Number
|
E10433226 |
|
Property Type
|
Single Family |
|
Community Name
|
Bendale |
|
AmenitiesNearBy
|
Hospital, Park, Place Of Worship, Public Transit, Schools |
Building
|
BathroomTotal
|
1 |
|
BedroomsAboveGround
|
1 |
|
BedroomsTotal
|
1 |
|
Appliances
|
Dryer, Refrigerator, Stove, Washer |
|
ArchitecturalStyle
|
Bungalow |
|
BasementFeatures
|
Apartment In Basement |
|
BasementType
|
N/a |
|
ConstructionStyleAttachment
|
Detached |
|
CoolingType
|
Central Air Conditioning |
|
ExteriorFinish
|
Brick |
|
FlooringType
|
Laminate, Hardwood |
|
FoundationType
|
Concrete |
|
HeatingFuel
|
Natural Gas |
|
HeatingType
|
Forced Air |
|
StoriesTotal
|
1 |
|
Type
|
House |
|
UtilityWater
|
Municipal Water |
Parking
Land
|
Acreage
|
No |
|
LandAmenities
|
Hospital, Park, Place Of Worship, Public Transit, Schools |
|
Sewer
|
Sanitary Sewer |
Rooms
| Level |
Type |
Length |
Width |
Dimensions |
|
Basement |
Living Room |
7.62 m |
4.57 m |
7.62 m x 4.57 m |
|
Basement |
Kitchen |
7.62 m |
4.57 m |
7.62 m x 4.57 m |
|
Basement |
Primary Bedroom |
2.29 m |
3.35 m |
2.29 m x 3.35 m |
|
Basement |
Bedroom 2 |
3.81 m |
3.81 m |
3.81 m x 3.81 m |
|
Basement |
Dining Room |
3.81 m |
3.01 m |
3.81 m x 3.01 m |
https://www.realtor.ca/real-estate/27670904/bsmt-1-10-jackmuir-crescent-toronto-bendale-bendale




















