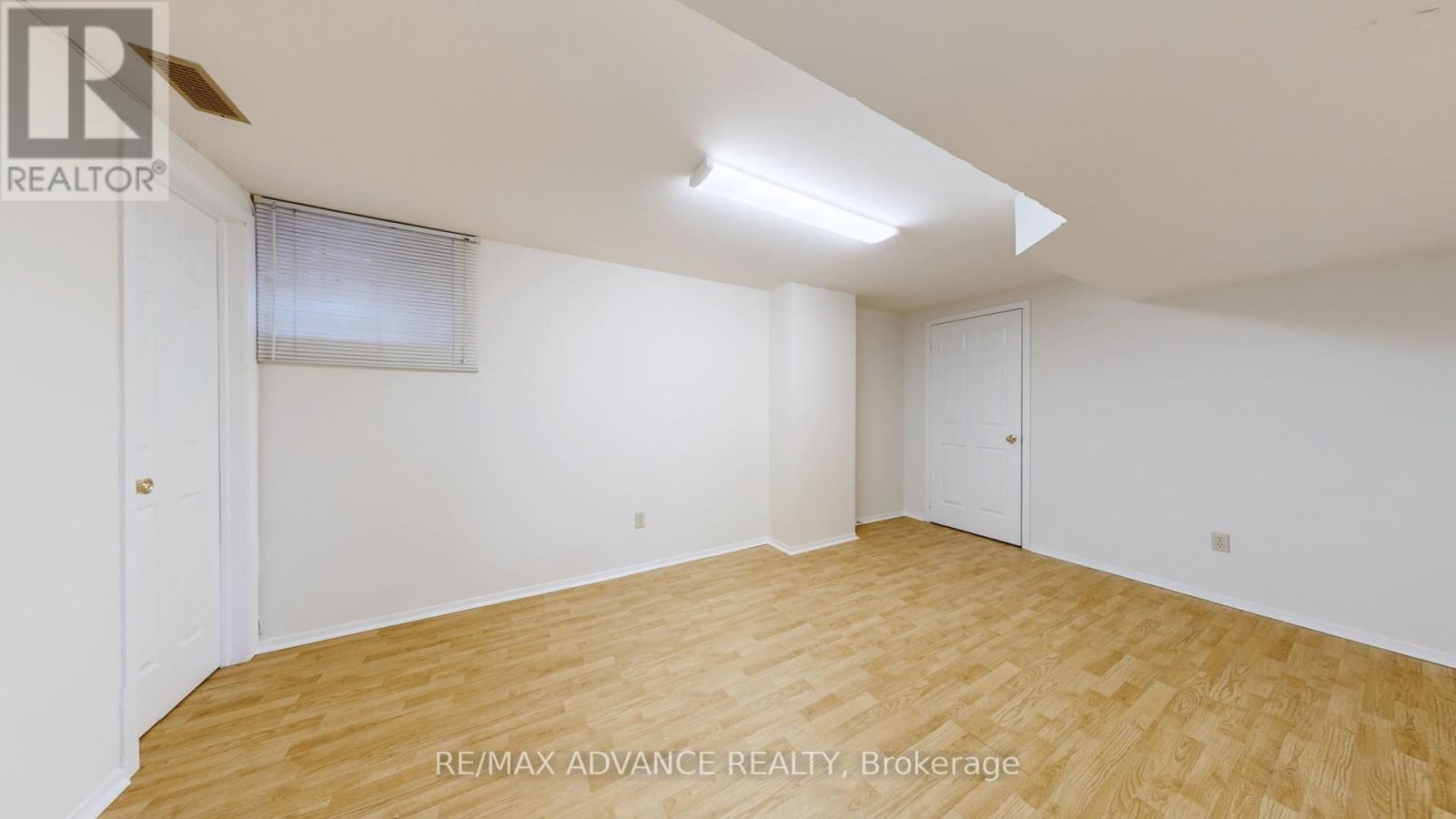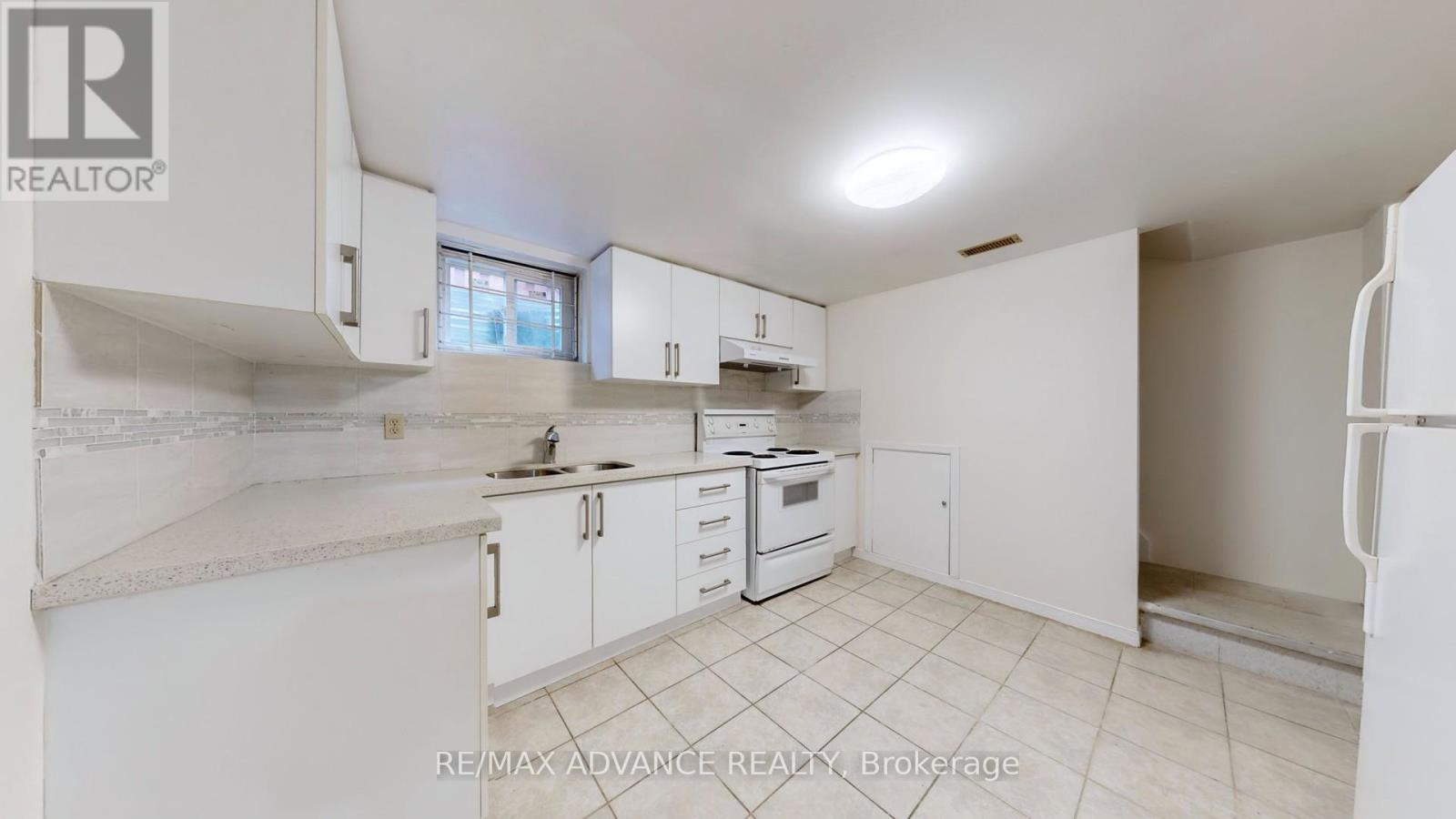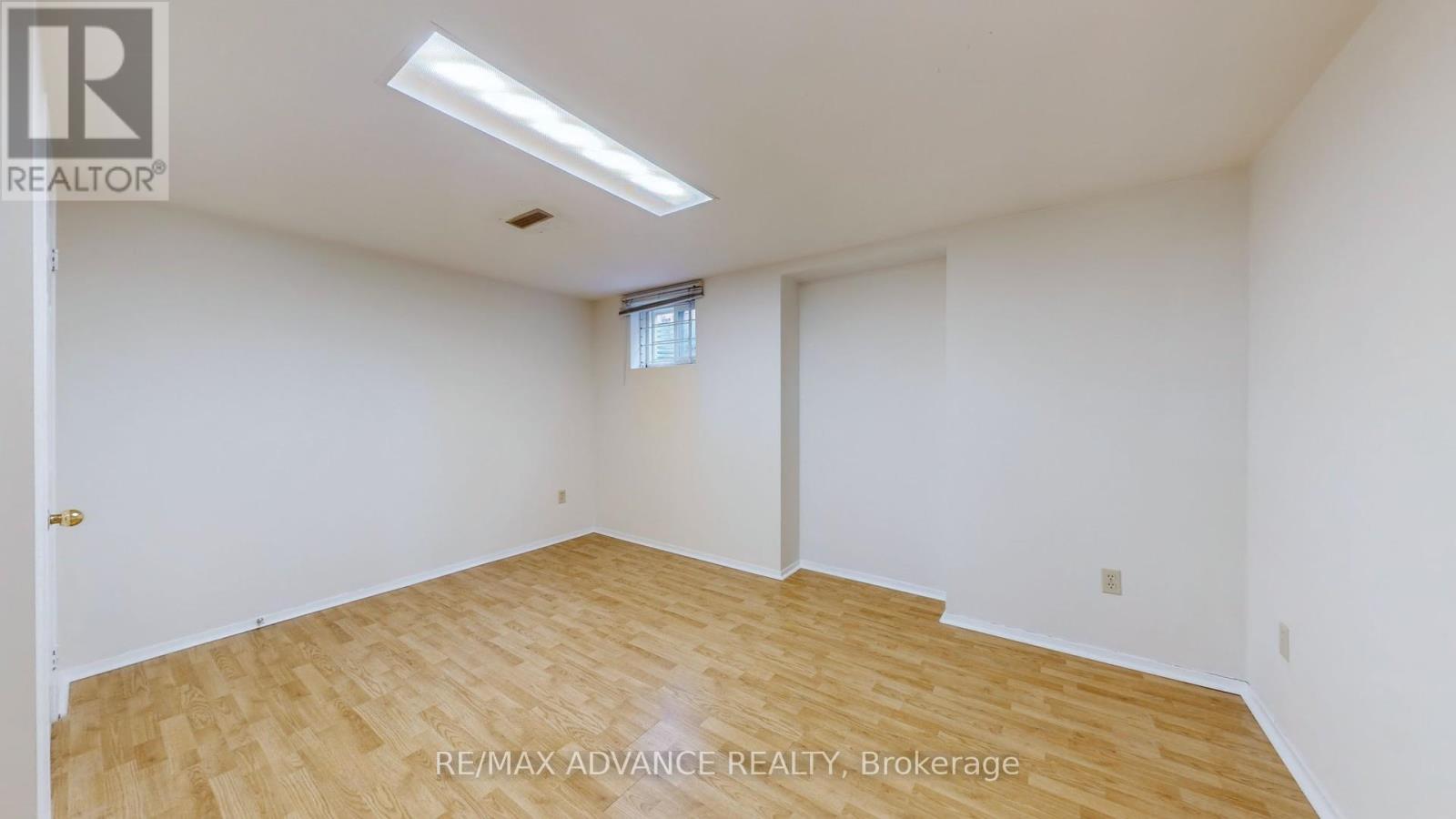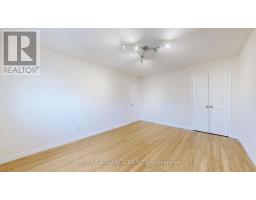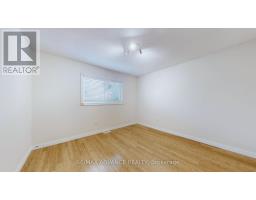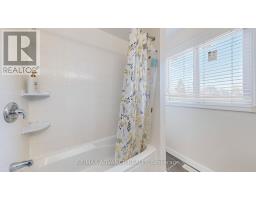2 Bedroom
2 Bathroom
Central Air Conditioning
Forced Air
$2,500 Monthly
Basement: Welcome to this stunning all-brick home located in the highly sought-after Agincourt South-Malvern West neighborhood. Available for lease is the spacious basement suite, perfect for families or as an in-law suite. This inviting space features 2 bedrooms with laminate flooring and closets, along with 2 bathrooms and a well-equipped kitchen. Freshly Painted, Ready to Move-in. Conveniently situated just 2 minutes from White Haven Public School and St. Elizabeth Seton Catholic School, this location offers easy access to local amenities, including Food Basics, public transit (TTC), Highway 401, and Scarborough Town Centre. Nearby, you'll also find Burrows Hall Community Centre, Agincourt Recreation Centre, banks, and a variety of restaurants, both local and chain.The property includes 1 dedicated parking space. Experience the perfect blend of comfort and convenience in this family-friendly neighborhood! **** EXTRAS **** Washer and Dryer (id:47351)
Property Details
|
MLS® Number
|
E11914043 |
|
Property Type
|
Single Family |
|
Community Name
|
Agincourt South-Malvern West |
|
AmenitiesNearBy
|
Park, Public Transit, Schools |
|
CommunityFeatures
|
Community Centre |
|
Features
|
Carpet Free |
|
ParkingSpaceTotal
|
1 |
Building
|
BathroomTotal
|
2 |
|
BedroomsAboveGround
|
2 |
|
BedroomsTotal
|
2 |
|
BasementFeatures
|
Separate Entrance |
|
BasementType
|
Full |
|
CoolingType
|
Central Air Conditioning |
|
ExteriorFinish
|
Brick |
|
FlooringType
|
Laminate |
|
FoundationType
|
Poured Concrete |
|
HeatingFuel
|
Natural Gas |
|
HeatingType
|
Forced Air |
|
StoriesTotal
|
2 |
|
Type
|
Other |
|
UtilityWater
|
Municipal Water |
Parking
Land
|
Acreage
|
No |
|
FenceType
|
Fenced Yard |
|
LandAmenities
|
Park, Public Transit, Schools |
|
Sewer
|
Sanitary Sewer |
|
SizeDepth
|
101 Ft ,8 In |
|
SizeFrontage
|
50 Ft ,7 In |
|
SizeIrregular
|
50.63 X 101.68 Ft |
|
SizeTotalText
|
50.63 X 101.68 Ft |
Rooms
| Level |
Type |
Length |
Width |
Dimensions |
|
Basement |
Kitchen |
3.45 m |
3.33 m |
3.45 m x 3.33 m |
|
Basement |
Bedroom |
3.42 m |
4.9 m |
3.42 m x 4.9 m |
|
Basement |
Bedroom 2 |
3.76 m |
4.19 m |
3.76 m x 4.19 m |
|
Basement |
Family Room |
3.2 m |
5.38 m |
3.2 m x 5.38 m |
|
Basement |
Living Room |
3.73 m |
4.72 m |
3.73 m x 4.72 m |
https://www.realtor.ca/real-estate/27780799/bsmnt-49-havenview-road-toronto-agincourt-south-malvern-west-agincourt-south-malvern-west














