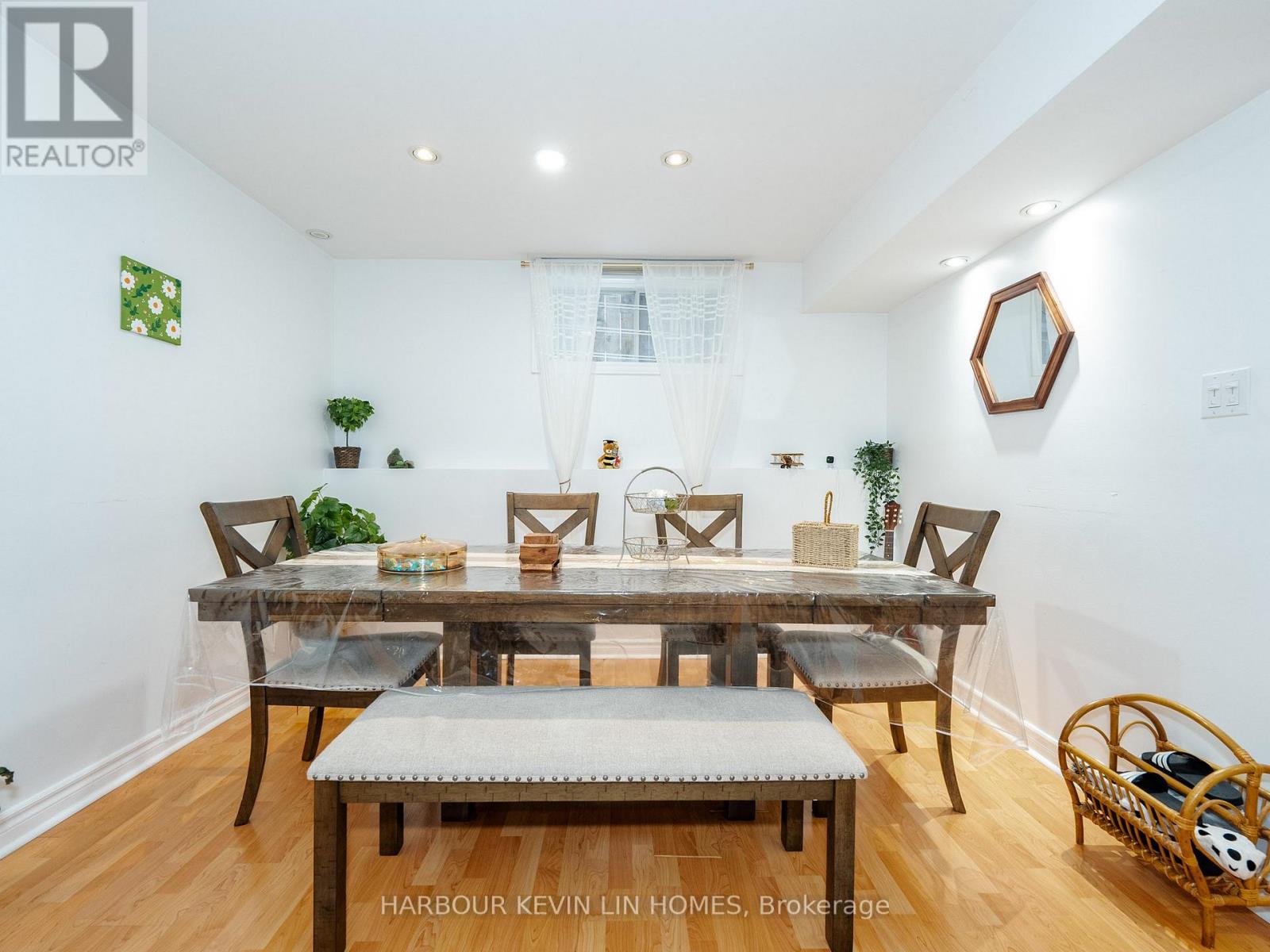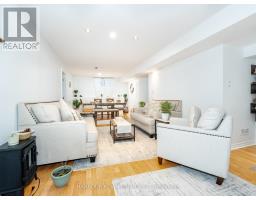2 Bedroom
1 Bathroom
700 - 1,100 ft2
Central Air Conditioning
Forced Air
$2,050 Monthly
Bright & Spacious Basement For Lease (UNFURNISHED) In Prestigious Bayview Hunt Club Features 2 Bedrooms, 1 Washroom, Large Eat-In Kitchen, 1 Parking On Left Side Of Driveway, Separate Entrance, & Ensuite Washer & Dryer. Approximately Over 900 Sq Ft Of Living Space. Laminate Flooring Throughout & Pot Lights Galore. Meticulously Kept & Professionally Cleaned. Second Bedroom Can Fit A Queen Bed. Prime Bayview/16th Location, Short Walk To Bayview, Yonge St, And 16th Avenue. Close Proximity To All Amenities: Transit, Big Chain Grocery Stores, Restaurants, Parks, And Shopping. Surrounded By Multi-Million Dollar Mansions. Safe & Quiet Neighbourhood. Fully Self-Contained Apartment Includes Exclusive Use Of: Fridge, Stove, Oven, Microwave, Range Hood, Washer, And Dryer. (Tenant Pays for 1/3 Utilities + Their Own Internet) (id:47351)
Property Details
|
MLS® Number
|
N12052084 |
|
Property Type
|
Single Family |
|
Community Name
|
Langstaff |
|
Features
|
Carpet Free |
|
Parking Space Total
|
1 |
Building
|
Bathroom Total
|
1 |
|
Bedrooms Above Ground
|
2 |
|
Bedrooms Total
|
2 |
|
Appliances
|
Dryer, Microwave, Oven, Hood Fan, Stove, Washer, Window Coverings, Refrigerator |
|
Basement Features
|
Apartment In Basement, Walk-up |
|
Basement Type
|
N/a |
|
Construction Style Attachment
|
Detached |
|
Cooling Type
|
Central Air Conditioning |
|
Exterior Finish
|
Brick, Stone |
|
Flooring Type
|
Laminate, Ceramic |
|
Foundation Type
|
Concrete |
|
Heating Fuel
|
Natural Gas |
|
Heating Type
|
Forced Air |
|
Stories Total
|
2 |
|
Size Interior
|
700 - 1,100 Ft2 |
|
Type
|
House |
|
Utility Water
|
Municipal Water |
Parking
Land
|
Acreage
|
No |
|
Sewer
|
Sanitary Sewer |
Rooms
| Level |
Type |
Length |
Width |
Dimensions |
|
Basement |
Living Room |
8.4 m |
3.36 m |
8.4 m x 3.36 m |
|
Basement |
Dining Room |
8.4 m |
3.36 m |
8.4 m x 3.36 m |
|
Basement |
Family Room |
8.4 m |
3.36 m |
8.4 m x 3.36 m |
|
Basement |
Kitchen |
3.64 m |
3.38 m |
3.64 m x 3.38 m |
|
Basement |
Eating Area |
4.72 m |
3.61 m |
4.72 m x 3.61 m |
|
Basement |
Bedroom |
4.72 m |
3.61 m |
4.72 m x 3.61 m |
|
Basement |
Bedroom 2 |
5.95 m |
2.31 m |
5.95 m x 2.31 m |
|
Basement |
Laundry Room |
2.16 m |
1.5 m |
2.16 m x 1.5 m |
https://www.realtor.ca/real-estate/28097835/bsment-120-grey-alder-avenue-richmond-hill-langstaff-langstaff






































