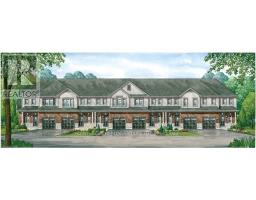3 Bedroom
2 Bathroom
1,100 - 1,500 ft2
Fireplace
Forced Air
$647,900
Welcome to the Crescent model at Lot 12 Louisa Street, Fort Erie, Ontario, situated in the tranquil Crescent Park area. This is a new construction project by Ashton Homes (Western) Ltd., ensuring that you will be the first owner of a modern and well-designed home. The property features a 2-storey layout with a total of 3 bedrooms and 2 bathrooms, providing ample space for everyday living and entertaining. It includes a kitchen, dining room, and a great room on the main floor. The convenience of an attached garage and a private single-wide asphalt driveway, offering parking space for two vehicles, adds to the appeal. Will be constructed with durable materials such as brick and vinyl siding, asphalt shingles for the roof, and a poured concrete foundation, this home promises longevity and low maintenance. Connected to municipal water and sewer services, it also has access to cable, high-speed internet, electricity, natural gas, and telephone services. Enjoy the peaceful surroundings of this rural area, close to beaches and lakes, perfect for outdoor recreational activities. The property's unfinished basement presents an opportunity for customization and additional living space, allowing you to personalize the home according to your needs and preferences. (id:47351)
Property Details
|
MLS® Number
|
X9411006 |
|
Property Type
|
Single Family |
|
Community Name
|
333 - Lakeshore |
|
Equipment Type
|
Water Heater |
|
Parking Space Total
|
2 |
|
Rental Equipment Type
|
Water Heater |
Building
|
Bathroom Total
|
2 |
|
Bedrooms Above Ground
|
3 |
|
Bedrooms Total
|
3 |
|
Age
|
New Building |
|
Basement Development
|
Unfinished |
|
Basement Type
|
Full (unfinished) |
|
Construction Style Attachment
|
Attached |
|
Exterior Finish
|
Vinyl Siding, Brick |
|
Fireplace Present
|
Yes |
|
Foundation Type
|
Unknown |
|
Half Bath Total
|
1 |
|
Heating Type
|
Forced Air |
|
Stories Total
|
2 |
|
Size Interior
|
1,100 - 1,500 Ft2 |
|
Type
|
Row / Townhouse |
|
Utility Water
|
Municipal Water |
Parking
Land
|
Acreage
|
No |
|
Sewer
|
Sanitary Sewer |
|
Size Total Text
|
Under 1/2 Acre |
|
Zoning Description
|
Rd |
Rooms
| Level |
Type |
Length |
Width |
Dimensions |
|
Second Level |
Bedroom |
2.92 m |
3.25 m |
2.92 m x 3.25 m |
|
Second Level |
Bedroom |
2.69 m |
3.91 m |
2.69 m x 3.91 m |
|
Second Level |
Primary Bedroom |
3.35 m |
4.47 m |
3.35 m x 4.47 m |
|
Main Level |
Kitchen |
2.64 m |
4.22 m |
2.64 m x 4.22 m |
|
Main Level |
Other |
2.9 m |
3.35 m |
2.9 m x 3.35 m |
|
Main Level |
Great Room |
3.51 m |
4.22 m |
3.51 m x 4.22 m |
https://www.realtor.ca/real-estate/26299126/block-b-lot-12-louisa-street-fort-erie-333-lakeshore-333-lakeshore


