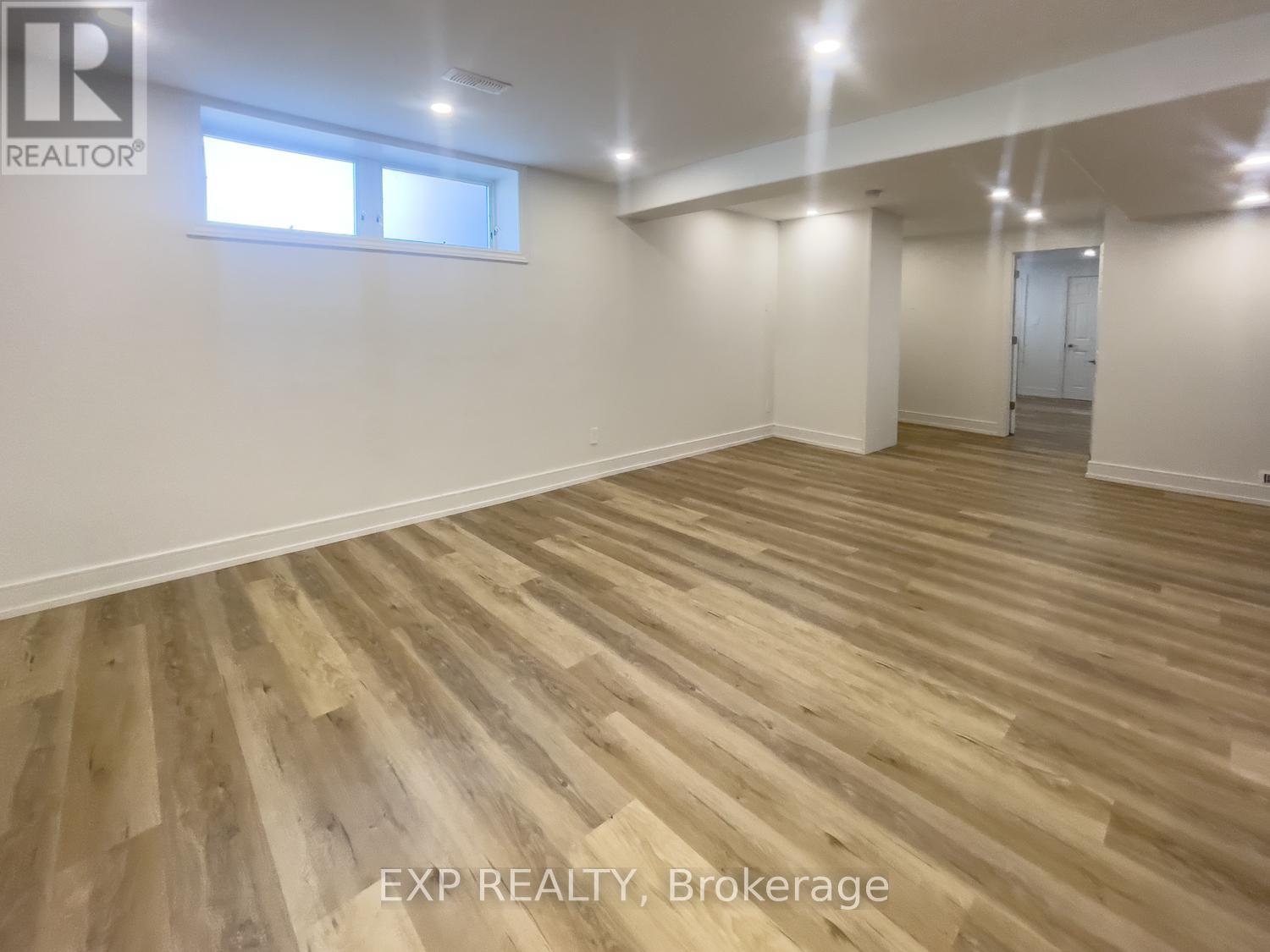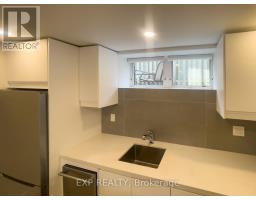2 Bedroom
2 Bathroom
700 - 1,100 ft2
Central Air Conditioning
Forced Air
$2,500 Monthly
Welcome to your modern and stylish new home in the heart of Etobicoke! This freshly renovated 2-bedroom, 1-bathroom basement apartment at 38 Inverdon Rd offers contemporary living with brand-new finishes throughout. Featuring an open-concept design, the spacious layout provides ample room for relaxation and entertainment. Large windows allow natural light to brighten the space, creating a warm and inviting atmosphere. The newly updated kitchen is equipped with modern appliances and sleek fixtures, perfect for your culinary needs.Located in a family-friendly neighborhood, this home is surrounded by excellent amenities. Enjoy the lush landscapes of nearby James Gardens and Centennial Park, offering picturesque walking trails and recreational activities. Shopping and dining options are abundant, with a variety of restaurants, grocery stores, and retail centers just minutes away. The area is also home to top-rated schools, making it an ideal choice for families. Convenient access to major highways and public transit ensures an easy commute to downtown Toronto and surrounding areas. (id:47351)
Property Details
|
MLS® Number
|
W12081304 |
|
Property Type
|
Single Family |
|
Community Name
|
Eringate-Centennial-West Deane |
|
Parking Space Total
|
1 |
Building
|
Bathroom Total
|
2 |
|
Bedrooms Above Ground
|
2 |
|
Bedrooms Total
|
2 |
|
Basement Development
|
Finished |
|
Basement Features
|
Apartment In Basement |
|
Basement Type
|
N/a (finished) |
|
Construction Style Attachment
|
Detached |
|
Cooling Type
|
Central Air Conditioning |
|
Exterior Finish
|
Brick |
|
Foundation Type
|
Concrete |
|
Half Bath Total
|
1 |
|
Heating Fuel
|
Natural Gas |
|
Heating Type
|
Forced Air |
|
Size Interior
|
700 - 1,100 Ft2 |
|
Type
|
House |
|
Utility Water
|
Municipal Water |
Parking
Land
|
Acreage
|
No |
|
Sewer
|
Sanitary Sewer |
|
Size Depth
|
122 Ft ,6 In |
|
Size Frontage
|
50 Ft |
|
Size Irregular
|
50 X 122.5 Ft |
|
Size Total Text
|
50 X 122.5 Ft |
Rooms
| Level |
Type |
Length |
Width |
Dimensions |
|
Basement |
Living Room |
3.1 m |
3.2 m |
3.1 m x 3.2 m |
|
Basement |
Kitchen |
2.6 m |
2.9 m |
2.6 m x 2.9 m |
|
Basement |
Bedroom |
3.1 m |
2.4 m |
3.1 m x 2.4 m |
|
Basement |
Bedroom |
2.3 m |
2.8 m |
2.3 m x 2.8 m |
|
Basement |
Bathroom |
2.1 m |
1.9 m |
2.1 m x 1.9 m |
|
Basement |
Bathroom |
2.2 m |
1.8 m |
2.2 m x 1.8 m |
https://www.realtor.ca/real-estate/28164307/basmt-38-inverdon-road-toronto-eringate-centennial-west-deane-eringate-centennial-west-deane


















































