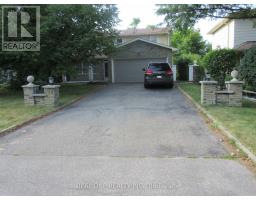3 Bedroom
1 Bathroom
Fireplace
Central Air Conditioning
Forced Air
$1,980 Monthly
Wonderful Location, Top Ranked School William Berczy & Unionville High. Don't Missed Out, Beautiful 3 Bedrm Home , Newly Renovated & Upgraded., New Wood Floor Thru-Out, New Ceramic Floor In Kitchen. New Renovated Washrooms, Large Living With Spotlight And Big Window And Walk Up To Back Yard, Wonderful House-Must See! Short Walk To Willian Berzcy The #1 School ,Main St. Unionville, Pond. **EXTRAS** Fridge, Stove, B/I Dishwasher ,Washer, Dryer, All Elfs, Tenant Share 40% Utilities With Upstairs,(May Adjust According To Situation) Tnt Insurance, Lawn Care & Snow Removal (id:47351)
Property Details
|
MLS® Number
|
N10416269 |
|
Property Type
|
Single Family |
|
Community Name
|
Unionville |
|
Parking Space Total
|
3 |
Building
|
Bathroom Total
|
1 |
|
Bedrooms Above Ground
|
3 |
|
Bedrooms Total
|
3 |
|
Appliances
|
Water Heater |
|
Basement Development
|
Finished |
|
Basement Features
|
Separate Entrance, Walk Out |
|
Basement Type
|
N/a (finished) |
|
Construction Style Attachment
|
Detached |
|
Cooling Type
|
Central Air Conditioning |
|
Exterior Finish
|
Aluminum Siding, Brick |
|
Fireplace Present
|
Yes |
|
Flooring Type
|
Laminate, Ceramic |
|
Foundation Type
|
Block |
|
Heating Fuel
|
Natural Gas |
|
Heating Type
|
Forced Air |
|
Stories Total
|
2 |
|
Type
|
House |
|
Utility Water
|
Municipal Water |
Parking
Land
|
Acreage
|
No |
|
Sewer
|
Sanitary Sewer |
|
Size Depth
|
125 Ft |
|
Size Frontage
|
60 Ft ,4 In |
|
Size Irregular
|
60.39 X 125 Ft |
|
Size Total Text
|
60.39 X 125 Ft |
Rooms
| Level |
Type |
Length |
Width |
Dimensions |
|
Basement |
Living Room |
|
|
Measurements not available |
|
Basement |
Kitchen |
|
|
Measurements not available |
|
Basement |
Bedroom |
|
|
Measurements not available |
|
Basement |
Bedroom 2 |
|
|
Measurements not available |
|
Basement |
Bedroom 3 |
|
|
Measurements not available |
|
Basement |
Bathroom |
|
|
Measurements not available |
https://www.realtor.ca/real-estate/27635704/basemt-14-liebeck-crescent-markham-unionville-unionville






















