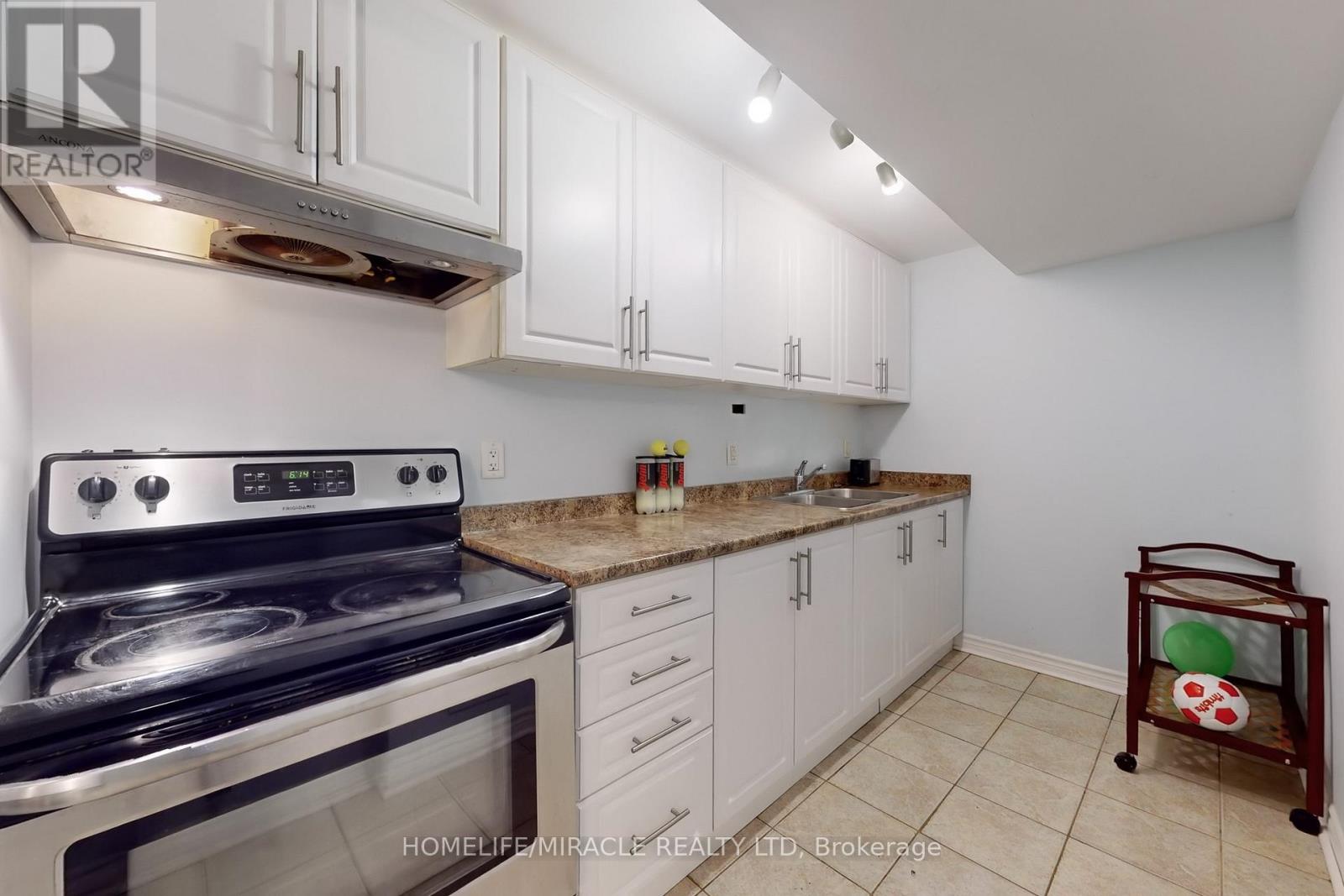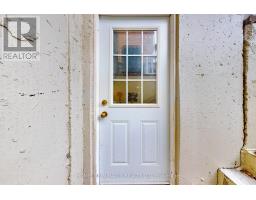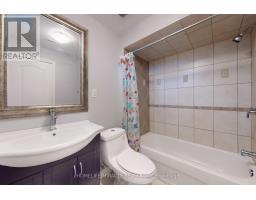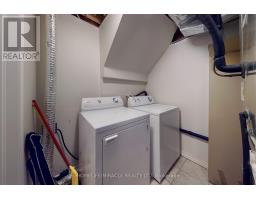2 Bedroom
1 Bathroom
Central Air Conditioning
Forced Air
$1,750 Monthly
** Furnished Option Also Available ** Spacious, Bright & Large 2 Bedroom & 1 Bathroom Basement Apartment In The Desirable Churchill Meadows Neighbourhood. Concrete Pathway Leads To The Basement Apartment Entrance. Spacious Foyer Takes You To The Large & Open Concept Great Room. Two Large Bedrooms With Laminate Floors & Mirrored Closets. Kitchen With Modern White Cabinets. Full 4PC Bathroom & Exclusive Laundry Pair In The Basement Apartment. One Parking Spot In The Driveway Included. Ideally Located Close To All Amenities Including Park, Schools, Shopping, Public Transit, Hospital & Highways. (id:47351)
Property Details
|
MLS® Number
|
W12077464 |
|
Property Type
|
Single Family |
|
Community Name
|
Churchill Meadows |
|
Features
|
Carpet Free, In Suite Laundry |
|
Parking Space Total
|
1 |
Building
|
Bathroom Total
|
1 |
|
Bedrooms Above Ground
|
2 |
|
Bedrooms Total
|
2 |
|
Appliances
|
Dryer, Stove, Washer, Refrigerator |
|
Basement Features
|
Apartment In Basement |
|
Basement Type
|
N/a |
|
Construction Style Attachment
|
Detached |
|
Cooling Type
|
Central Air Conditioning |
|
Exterior Finish
|
Brick |
|
Flooring Type
|
Laminate, Ceramic |
|
Foundation Type
|
Poured Concrete |
|
Heating Fuel
|
Natural Gas |
|
Heating Type
|
Forced Air |
|
Stories Total
|
2 |
|
Type
|
House |
|
Utility Water
|
Municipal Water |
Parking
|
Attached Garage
|
|
|
No Garage
|
|
Land
|
Acreage
|
No |
|
Sewer
|
Sanitary Sewer |
|
Size Depth
|
109 Ft ,8 In |
|
Size Frontage
|
40 Ft ,3 In |
|
Size Irregular
|
40.26 X 109.68 Ft |
|
Size Total Text
|
40.26 X 109.68 Ft |
Rooms
| Level |
Type |
Length |
Width |
Dimensions |
|
Basement |
Great Room |
6.27 m |
3.86 m |
6.27 m x 3.86 m |
|
Basement |
Kitchen |
3.66 m |
1.73 m |
3.66 m x 1.73 m |
|
Basement |
Primary Bedroom |
4.4 m |
3.56 m |
4.4 m x 3.56 m |
|
Basement |
Bedroom 2 |
3.28 m |
2.87 m |
3.28 m x 2.87 m |
https://www.realtor.ca/real-estate/28155801/basement-3217-escada-drive-mississauga-churchill-meadows-churchill-meadows


















































