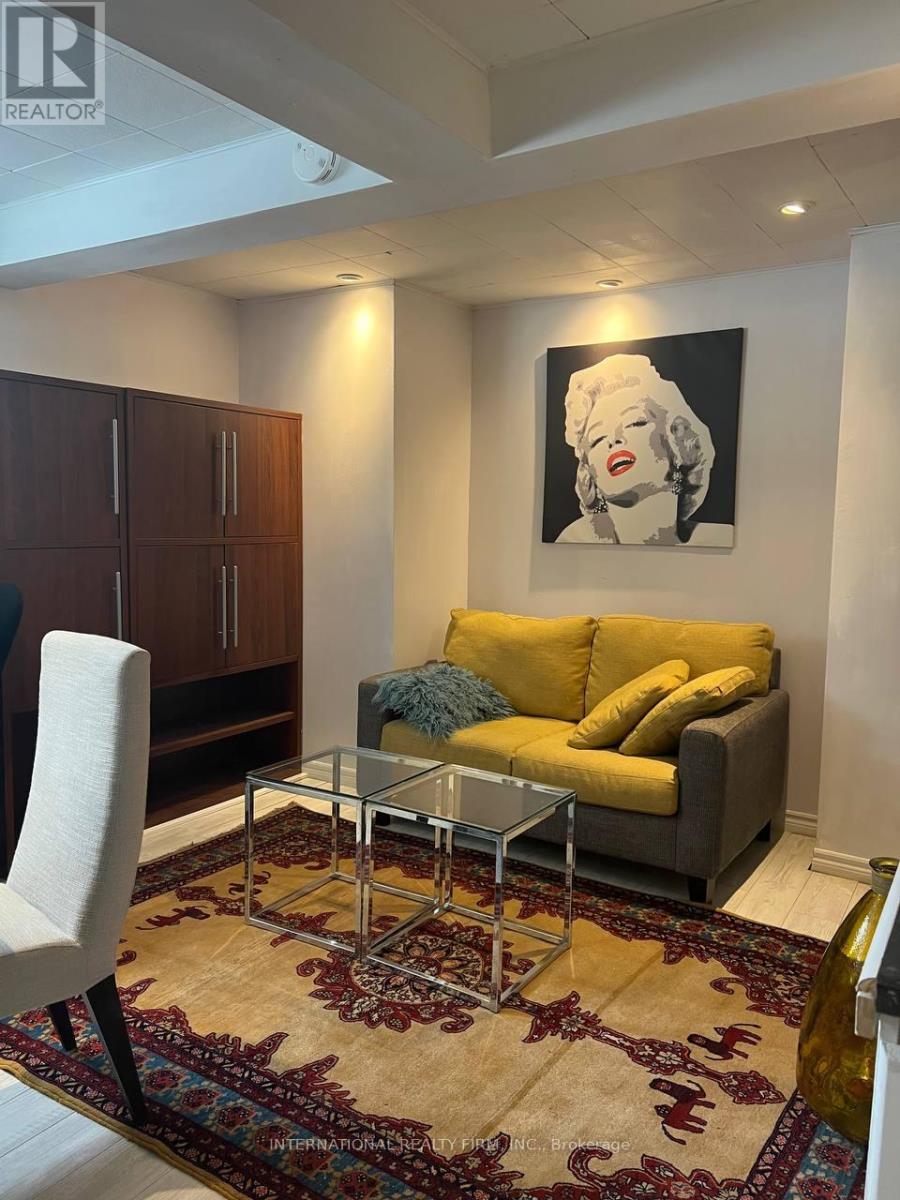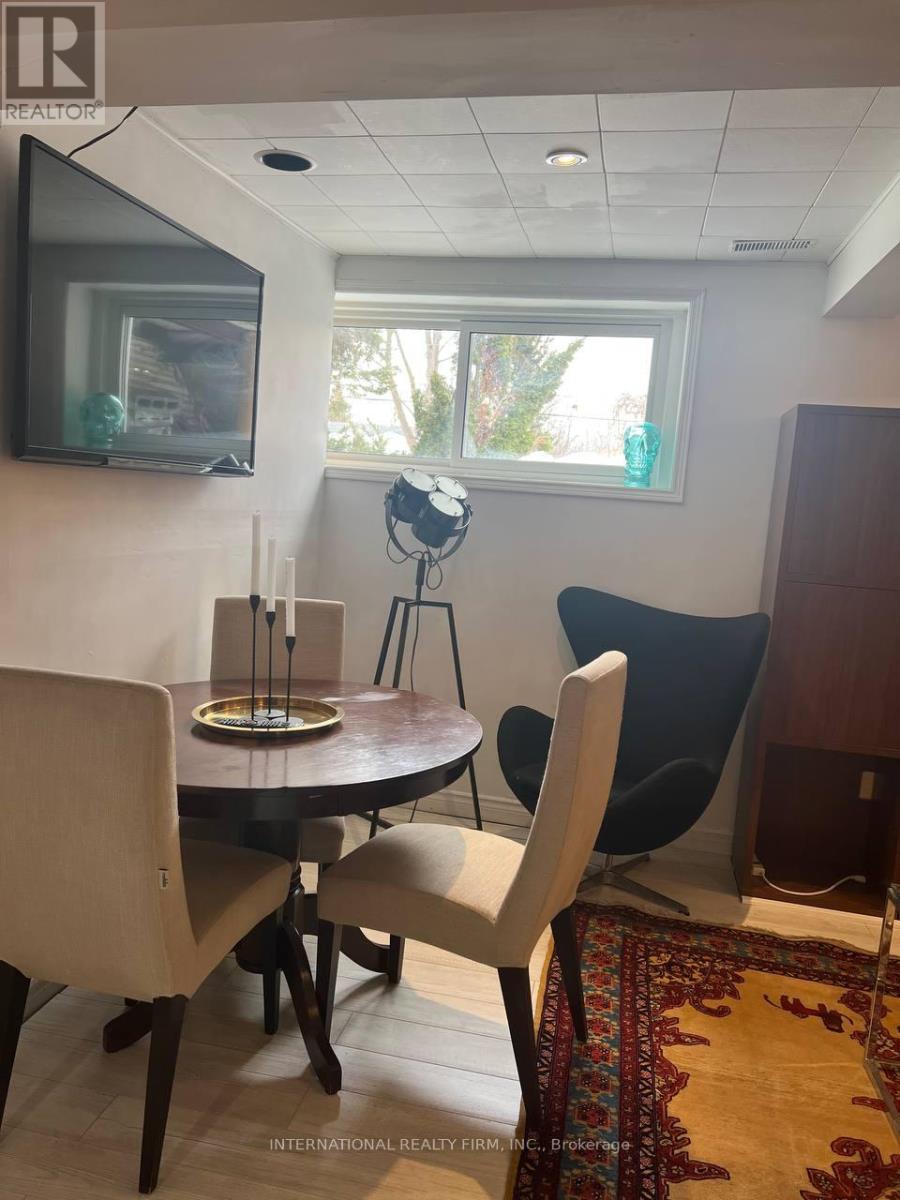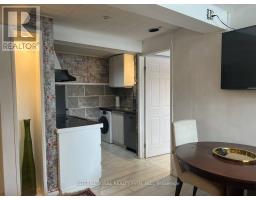1 Bedroom
1 Bathroom
Central Air Conditioning
Forced Air
$1,900 Monthly
Sun-filled lower Level Unit Basement Apartment With Above Grade Windows in the heart of remarkable Bayview Village near walkway access to ravine. 1 Bedroom, 1X3 Pc. Bath, Kitchen W/ combo Washer/Dryer, New finishes and appliances, Separate Entrance. 1 dedicated Parking Space Available On Driveway. Tenant Pays 1/3 Of Utilities. Laundry Ensuite. Quiet Family On Main Floor. Single/ Double Professional only. No Pets, No Smokers No Exceptions. Fully Furnished. **** EXTRAS **** Fridge/ freezer, Dishwasher, Combo washer/ Dryer, Electrical Stove/ Oven, Toaster, Exhaust Hood, queen bed w/ pillows, round dining table with 3 chairs, sofa, 50'' Sony TV, Persian Rug, coffee table (id:47351)
Property Details
|
MLS® Number
|
C10403141 |
|
Property Type
|
Single Family |
|
Community Name
|
Bayview Village |
|
Features
|
In Suite Laundry |
|
ParkingSpaceTotal
|
1 |
Building
|
BathroomTotal
|
1 |
|
BedroomsAboveGround
|
1 |
|
BedroomsTotal
|
1 |
|
BasementDevelopment
|
Finished |
|
BasementType
|
N/a (finished) |
|
CoolingType
|
Central Air Conditioning |
|
ExteriorFinish
|
Brick Facing |
|
FoundationType
|
Block |
|
HeatingFuel
|
Natural Gas |
|
HeatingType
|
Forced Air |
|
StoriesTotal
|
2 |
|
Type
|
Other |
|
UtilityWater
|
Municipal Water |
Land
|
Acreage
|
No |
|
Sewer
|
Sanitary Sewer |
|
SizeDepth
|
135 Ft |
|
SizeFrontage
|
68 Ft ,6 In |
|
SizeIrregular
|
68.5 X 135 Ft |
|
SizeTotalText
|
68.5 X 135 Ft |
Rooms
| Level |
Type |
Length |
Width |
Dimensions |
|
Basement |
Bedroom |
3.65 m |
2.74 m |
3.65 m x 2.74 m |
|
Basement |
Kitchen |
2.49 m |
1.83 m |
2.49 m x 1.83 m |
|
Basement |
Bathroom |
1.83 m |
2.13 m |
1.83 m x 2.13 m |
|
Basement |
Living Room |
3.65 m |
3.65 m |
3.65 m x 3.65 m |
Utilities
|
Cable
|
Available |
|
Sewer
|
Available |
https://www.realtor.ca/real-estate/27609824/b-206-burbank-drive-toronto-bayview-village-bayview-village




























