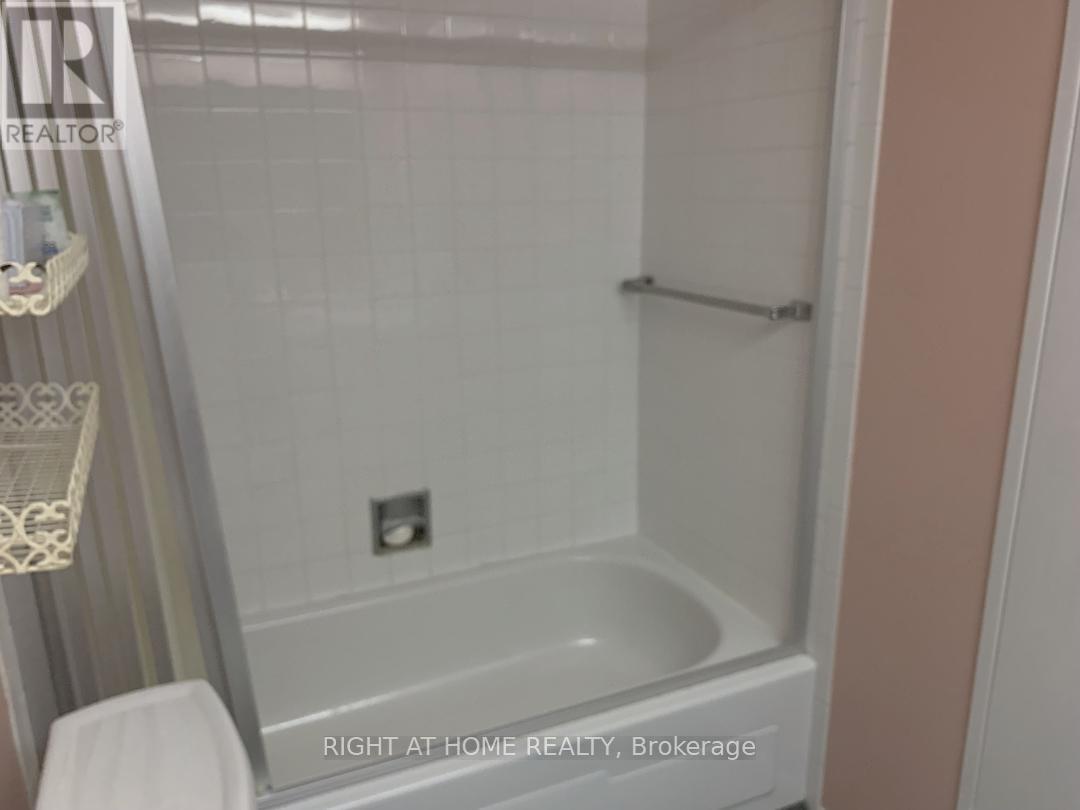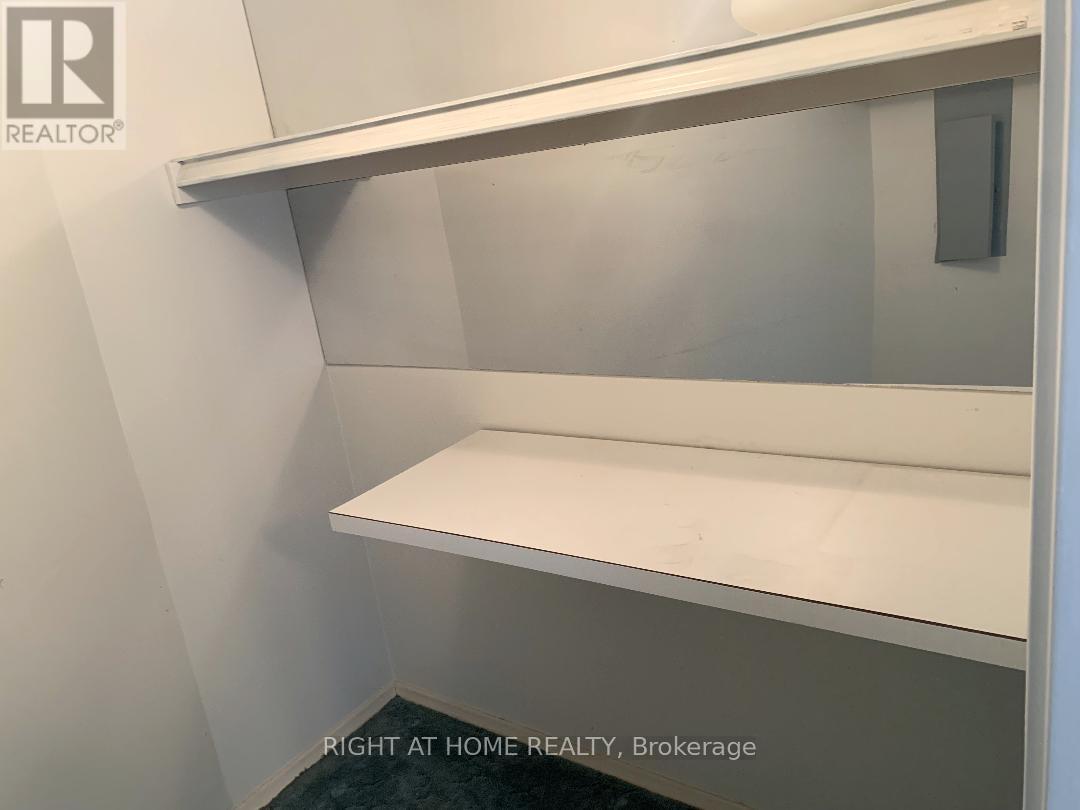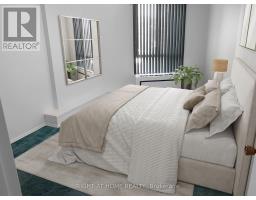A7 - 296 Mill Road Toronto, Ontario M9C 4X8
3 Bedroom
3 Bathroom
1,600 - 1,799 ft2
Central Air Conditioning
Forced Air
$728,000Maintenance, Heat, Electricity, Water, Cable TV, Common Area Maintenance, Parking, Insurance
$1,754 Monthly
Maintenance, Heat, Electricity, Water, Cable TV, Common Area Maintenance, Parking, Insurance
$1,754 MonthlyLarge 3 Bedroom, 3 bathroom, 2-storey split-level Apartment Suite With Ensuite Locker, Separate Dining Room And 1 Car Parking. Hardwood Parquet Flooring Under Wall To Wall Broadloom. Undisturbed Condition Awaiting Your Renovation Dreams. Sweat Equity Here ! Vacant Blank Canvas - Virtual Tour Includes Virtual Furniture Staging. Gorgeous Golf Course Views From Balcony And Large Living Room. This Is An Diamond In The Rough Awaiting To Be Polished. (id:47351)
Property Details
| MLS® Number | W12079697 |
| Property Type | Single Family |
| Community Name | Markland Wood |
| Amenities Near By | Park, Public Transit, Schools |
| Community Features | Pet Restrictions |
| Equipment Type | None |
| Features | Wooded Area, Rolling, Conservation/green Belt, Balcony |
| Parking Space Total | 1 |
| Rental Equipment Type | None |
Building
| Bathroom Total | 3 |
| Bedrooms Above Ground | 3 |
| Bedrooms Total | 3 |
| Age | 31 To 50 Years |
| Amenities | Exercise Centre, Visitor Parking |
| Appliances | Central Vacuum, Dishwasher, Dryer, Hood Fan, Stove, Washer, Window Coverings, Refrigerator |
| Cooling Type | Central Air Conditioning |
| Exterior Finish | Concrete |
| Fire Protection | Security Guard |
| Flooring Type | Carpeted |
| Foundation Type | Concrete |
| Half Bath Total | 1 |
| Heating Fuel | Electric |
| Heating Type | Forced Air |
| Stories Total | 2 |
| Size Interior | 1,600 - 1,799 Ft2 |
| Type | Apartment |
Parking
| Underground | |
| Garage |
Land
| Acreage | No |
| Land Amenities | Park, Public Transit, Schools |
Rooms
| Level | Type | Length | Width | Dimensions |
|---|---|---|---|---|
| Lower Level | Primary Bedroom | 5.42 m | 3.6 m | 5.42 m x 3.6 m |
| Lower Level | Bedroom 2 | 4.66 m | 3.09 m | 4.66 m x 3.09 m |
| Lower Level | Bedroom 3 | 4.8 m | 2.88 m | 4.8 m x 2.88 m |
| Main Level | Foyer | 3.56 m | 2.13 m | 3.56 m x 2.13 m |
| Main Level | Living Room | 6.01 m | 5.54 m | 6.01 m x 5.54 m |
| Main Level | Kitchen | 3.77 m | 2.99 m | 3.77 m x 2.99 m |
| Main Level | Dining Room | 4.6 m | 2.86 m | 4.6 m x 2.86 m |
https://www.realtor.ca/real-estate/28160986/a7-296-mill-road-toronto-markland-wood-markland-wood


































































