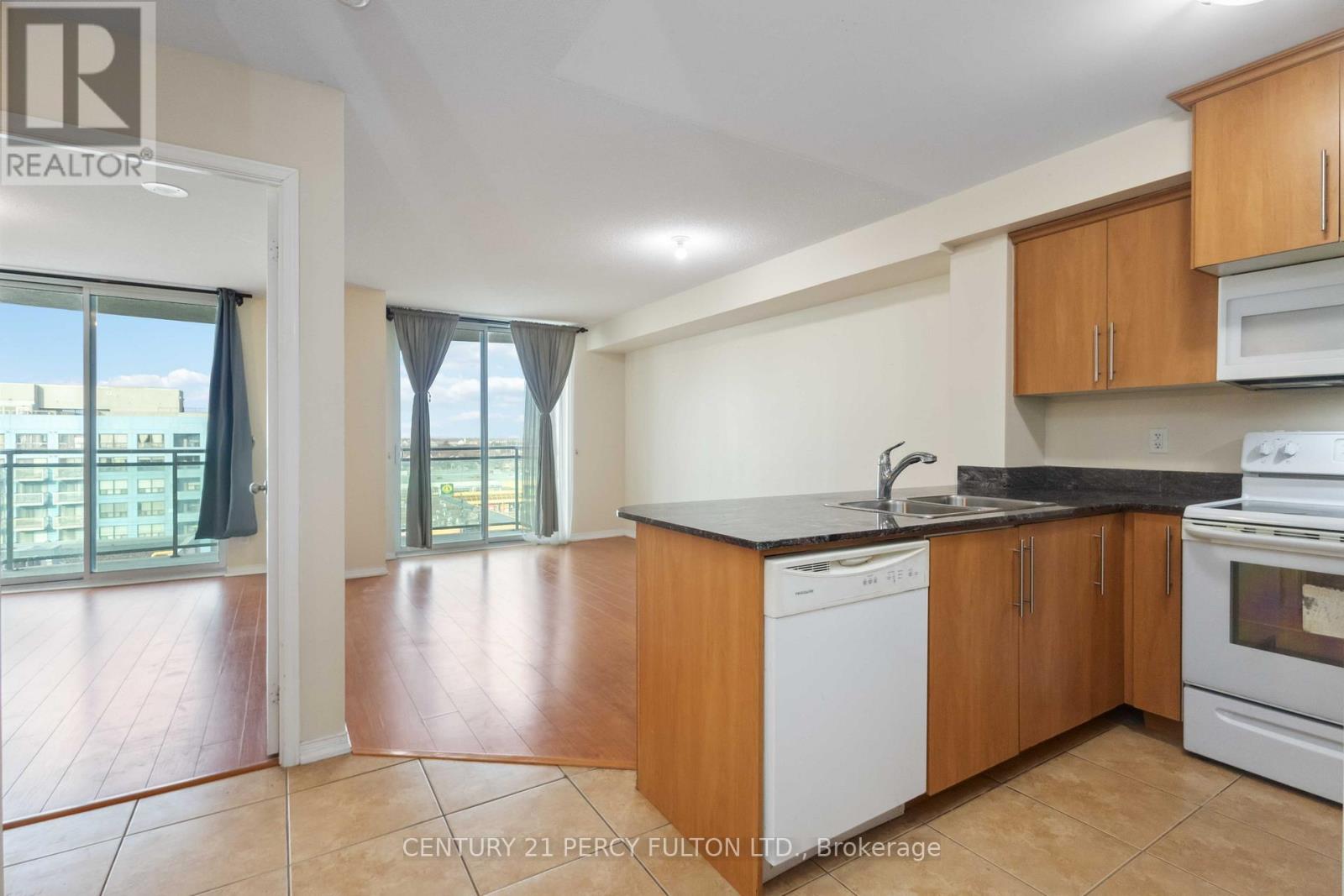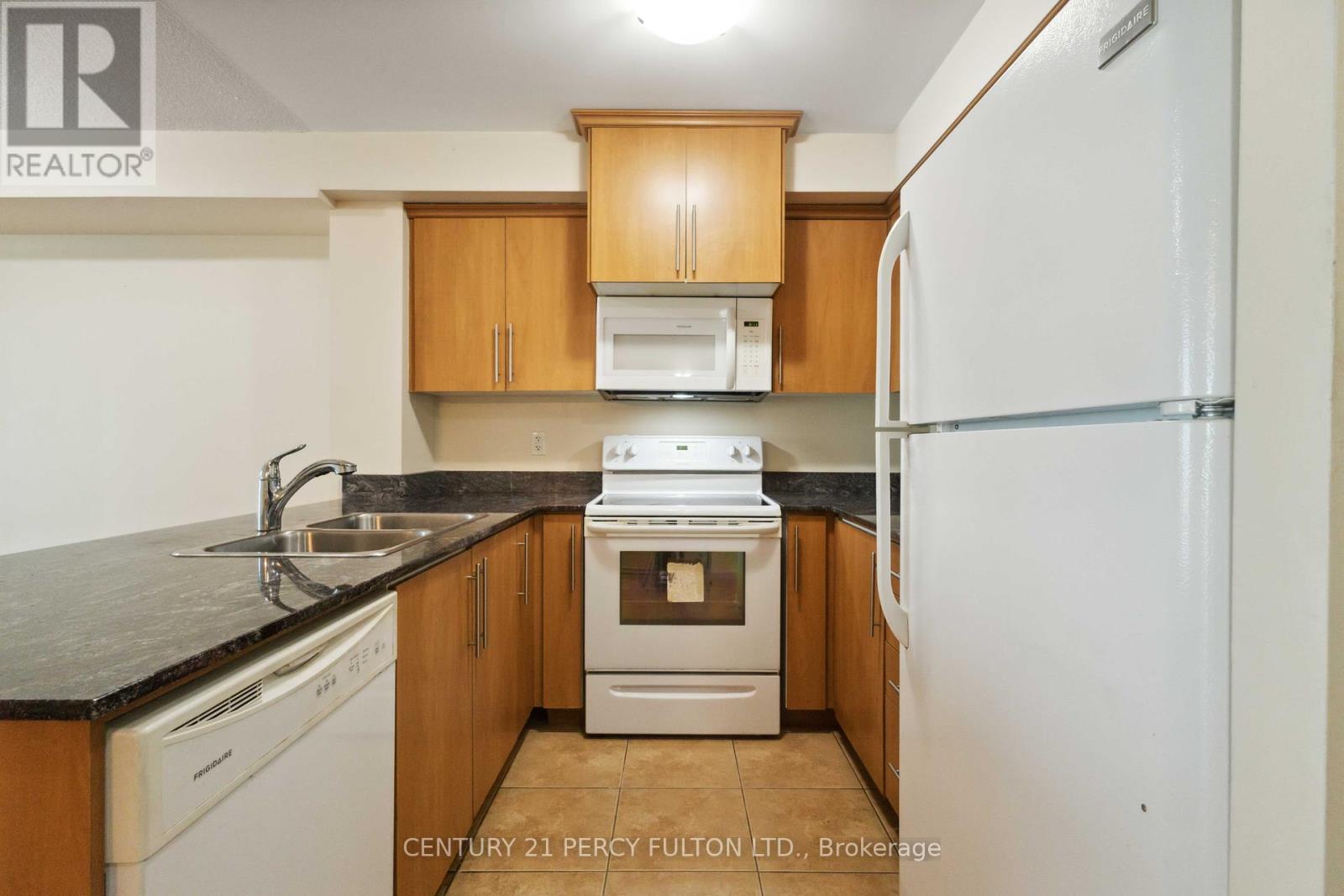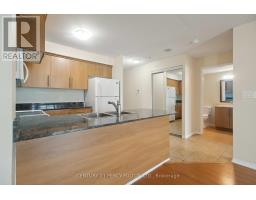1 Bedroom
1 Bathroom
500 - 599 ft2
Central Air Conditioning
Forced Air
$2,200 Monthly
Welcome to this beautifully maintained condo located at 6 Rosebank Dr, offering spacious living room and a functional layout! The open-concept living and dining area is filled with natural light and flows seamlessly to a private balcony ideal for enjoying fresh air and relaxation. The kitchen features a practical layout with ample counter space, perfect for cooking and entertaining. Enjoy the convenience of ensuite laundry and a generous-sized bedroom that provides plenty of room to unwind. Plenty of visitor parking with gym, games room, party room and many more! Quick Access to highway 401, and short drive to Scarborough Town Centre, shops, restaurants, UTSC and Centennial College. (id:47351)
Property Details
|
MLS® Number
|
E12083322 |
|
Property Type
|
Single Family |
|
Community Name
|
Malvern |
|
Amenities Near By
|
Hospital, Park, Public Transit, Schools |
|
Community Features
|
Pet Restrictions, Community Centre |
|
Features
|
Balcony, Carpet Free |
|
Parking Space Total
|
1 |
Building
|
Bathroom Total
|
1 |
|
Bedrooms Above Ground
|
1 |
|
Bedrooms Total
|
1 |
|
Amenities
|
Security/concierge, Exercise Centre, Visitor Parking |
|
Appliances
|
Dishwasher, Dryer, Microwave, Stove, Washer, Window Coverings, Refrigerator |
|
Cooling Type
|
Central Air Conditioning |
|
Exterior Finish
|
Concrete |
|
Flooring Type
|
Laminate |
|
Heating Fuel
|
Natural Gas |
|
Heating Type
|
Forced Air |
|
Size Interior
|
500 - 599 Ft2 |
|
Type
|
Apartment |
Parking
Land
|
Acreage
|
No |
|
Land Amenities
|
Hospital, Park, Public Transit, Schools |
Rooms
| Level |
Type |
Length |
Width |
Dimensions |
|
Main Level |
Kitchen |
1.74 m |
1.01 m |
1.74 m x 1.01 m |
|
Main Level |
Living Room |
4.49 m |
3.25 m |
4.49 m x 3.25 m |
|
Main Level |
Primary Bedroom |
3.25 m |
3.05 m |
3.25 m x 3.05 m |
https://www.realtor.ca/real-estate/28169004/9k-6-rosebank-drive-toronto-malvern-malvern




































