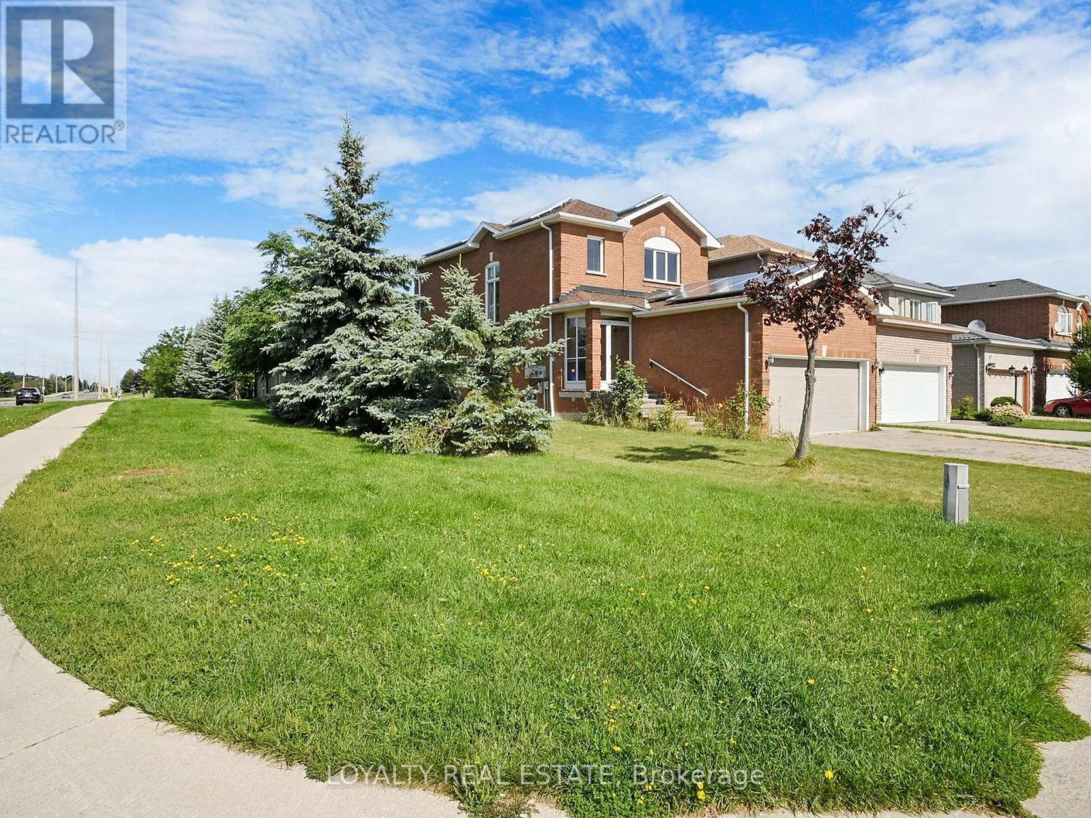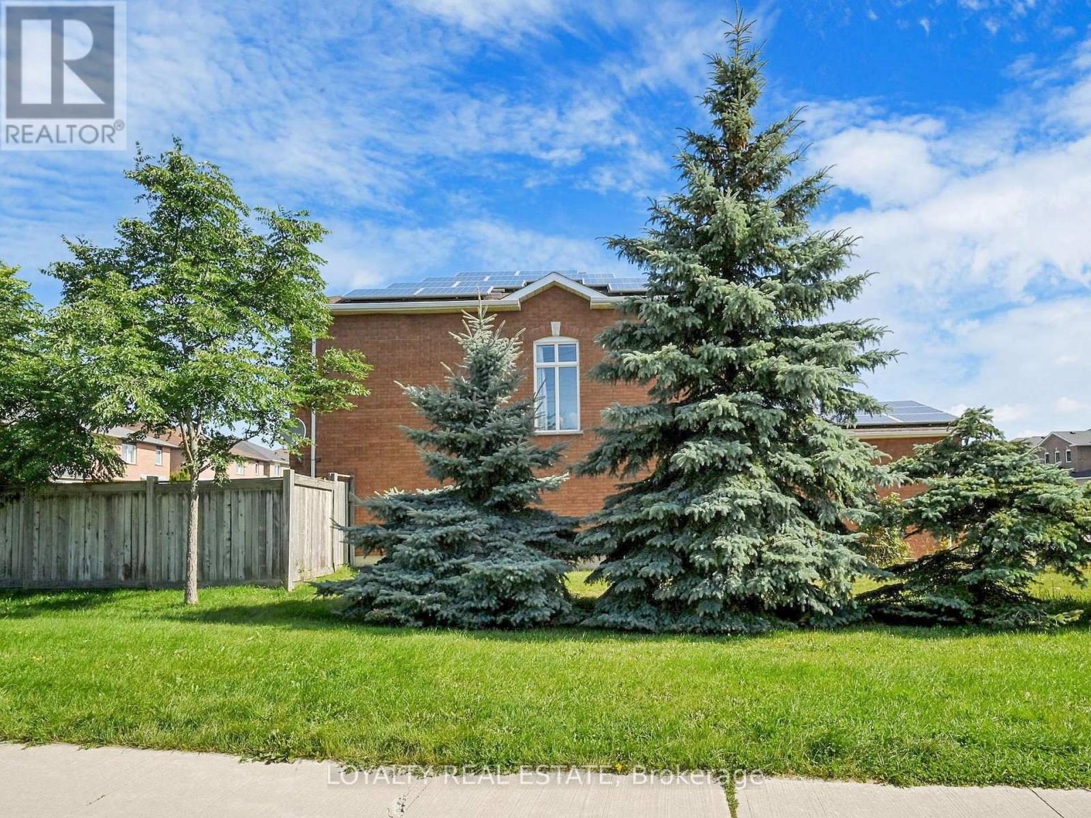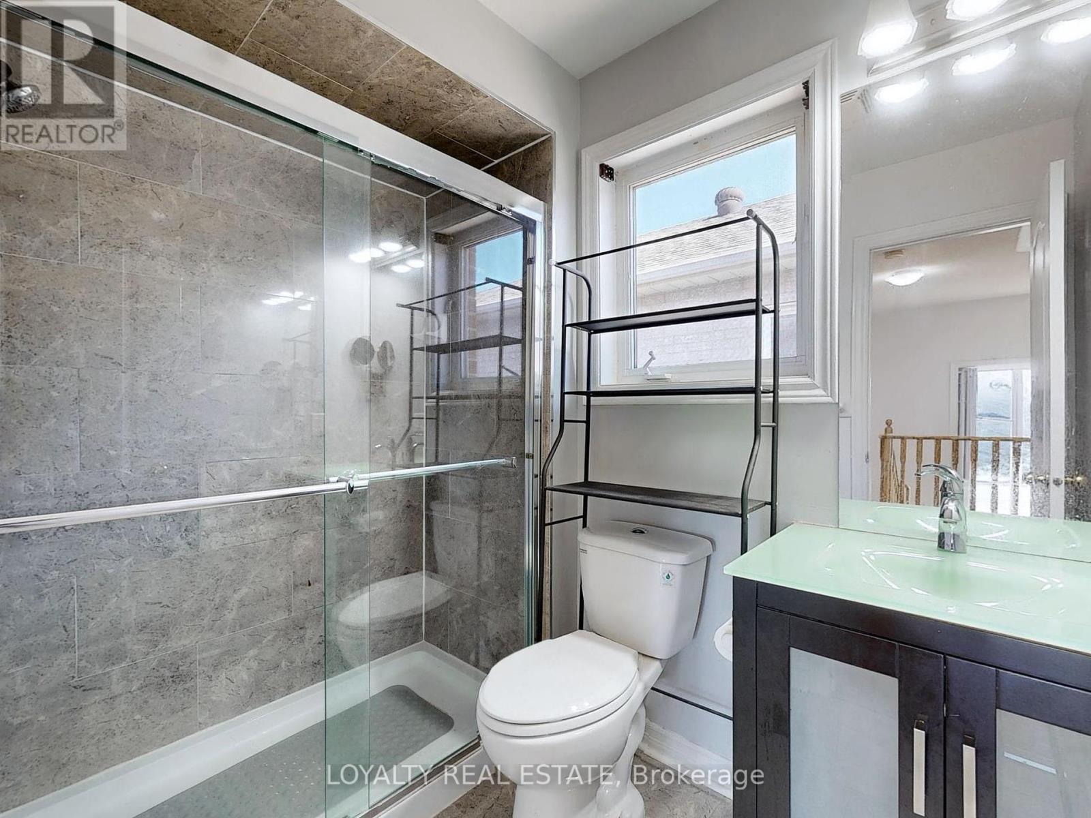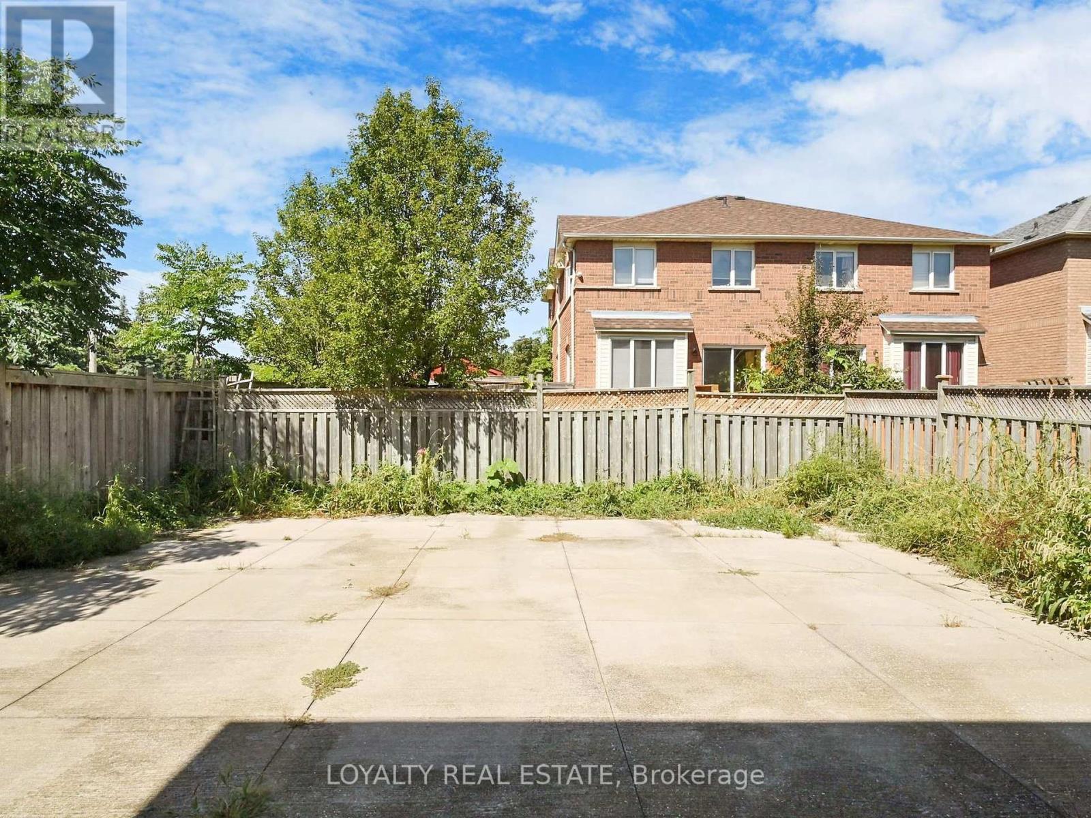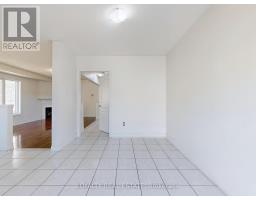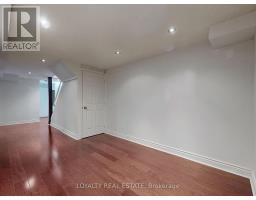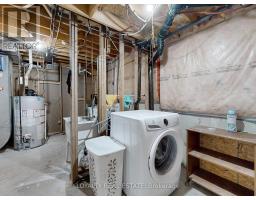4 Bedroom
3 Bathroom
Fireplace
Central Air Conditioning
Forced Air
Lawn Sprinkler
$1,199,900
Welcome to 999 Southfork, a stunning family home nestled in one of Mississauga's most desirable neighborhoods. This beautifully maintained 3+1-bedrooms, 3 full bathrooms residence offers the perfect blend of modern comfort and classic charm. immediate Position, Top-rated schools zone(St.Joseph Catholic Secondary and Rick Hansen). Conveniently located near schools, parks, shopping centers, and major highways, this home offers easy access to everything you need. Enjoy the vibrant community atmosphere and excellent public transportation options. Very well maintained, hardwood floor throughout and carpet free. Newer appliances , move in condition. Around $500 monthly income from the solar panel **** EXTRAS **** All Lighting Fixtures, All Appliances (Stove, Fridge,Microwave, Washer and Dryer), Sprinkles for front yard and Water Purification System. (id:47351)
Property Details
|
MLS® Number
|
W10402894 |
|
Property Type
|
Single Family |
|
Community Name
|
East Credit |
|
AmenitiesNearBy
|
Park, Place Of Worship, Schools |
|
CommunityFeatures
|
Community Centre |
|
Features
|
Carpet Free |
|
ParkingSpaceTotal
|
4 |
Building
|
BathroomTotal
|
3 |
|
BedroomsAboveGround
|
3 |
|
BedroomsBelowGround
|
1 |
|
BedroomsTotal
|
4 |
|
BasementDevelopment
|
Finished |
|
BasementType
|
Full (finished) |
|
ConstructionStyleAttachment
|
Detached |
|
CoolingType
|
Central Air Conditioning |
|
ExteriorFinish
|
Brick |
|
FireplacePresent
|
Yes |
|
FlooringType
|
Hardwood |
|
FoundationType
|
Concrete |
|
HeatingFuel
|
Natural Gas |
|
HeatingType
|
Forced Air |
|
StoriesTotal
|
2 |
|
Type
|
House |
|
UtilityWater
|
Municipal Water |
Parking
Land
|
Acreage
|
No |
|
LandAmenities
|
Park, Place Of Worship, Schools |
|
LandscapeFeatures
|
Lawn Sprinkler |
|
Sewer
|
Sanitary Sewer |
|
SizeDepth
|
112 Ft ,4 In |
|
SizeFrontage
|
51 Ft ,8 In |
|
SizeIrregular
|
51.67 X 112.34 Ft ; Extra Large, Corner Lot |
|
SizeTotalText
|
51.67 X 112.34 Ft ; Extra Large, Corner Lot |
|
ZoningDescription
|
R4 |
Rooms
| Level |
Type |
Length |
Width |
Dimensions |
|
Second Level |
Bedroom |
5.63 m |
3.69 m |
5.63 m x 3.69 m |
|
Second Level |
Bedroom 2 |
2.75 m |
3.32 m |
2.75 m x 3.32 m |
|
Second Level |
Bedroom 3 |
2.75 m |
3.66 m |
2.75 m x 3.66 m |
|
Basement |
Bedroom 4 |
3.29 m |
4.58 m |
3.29 m x 4.58 m |
|
Basement |
Office |
2.74 m |
3.53 m |
2.74 m x 3.53 m |
|
Basement |
Cold Room |
1.53 m |
1.51 m |
1.53 m x 1.51 m |
|
Main Level |
Family Room |
6.37 m |
8.85 m |
6.37 m x 8.85 m |
|
Main Level |
Kitchen |
3.6 m |
8.85 m |
3.6 m x 8.85 m |
|
Main Level |
Dining Room |
2.77 m |
3.62 m |
2.77 m x 3.62 m |
https://www.realtor.ca/real-estate/27609360/999-southfork-drive-mississauga-east-credit-east-credit
