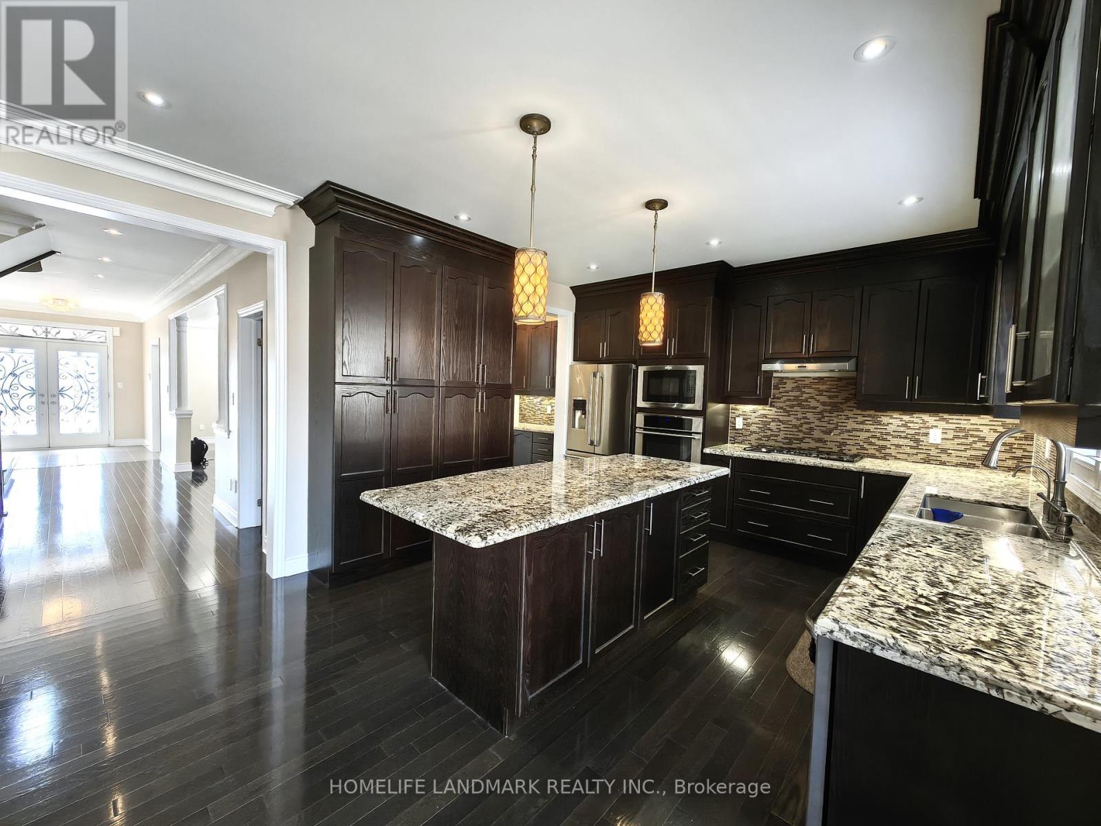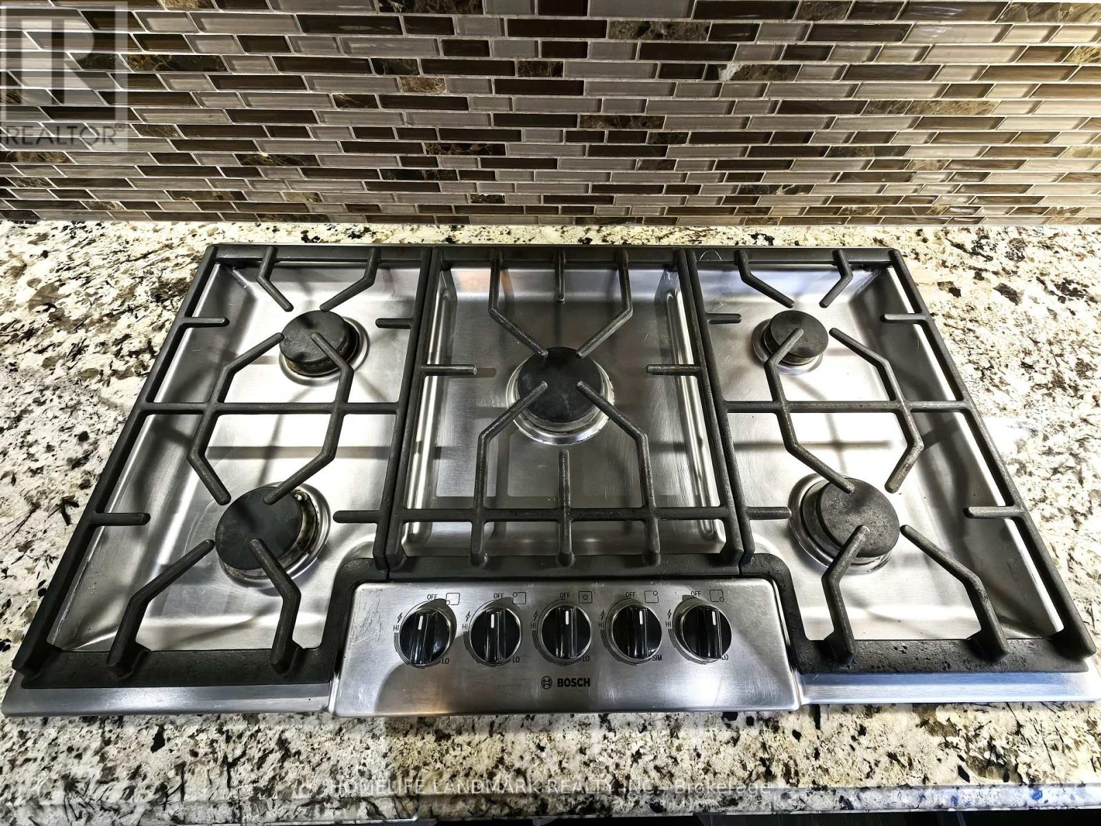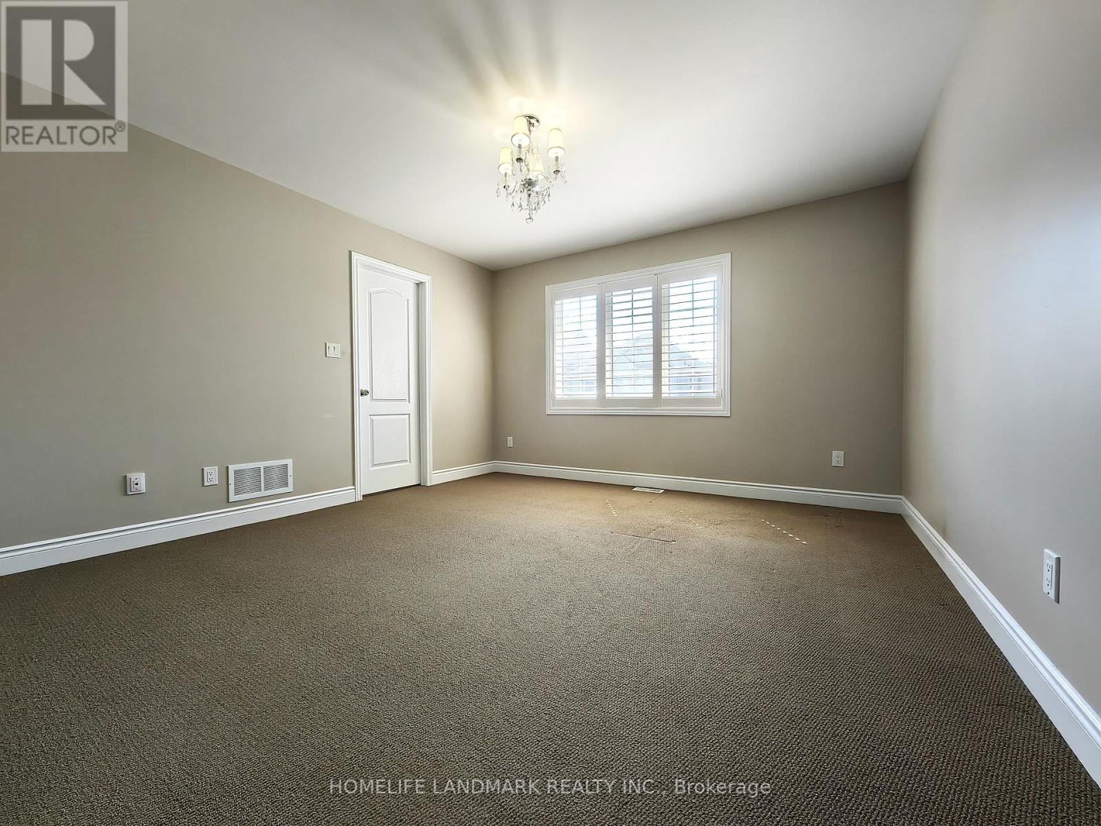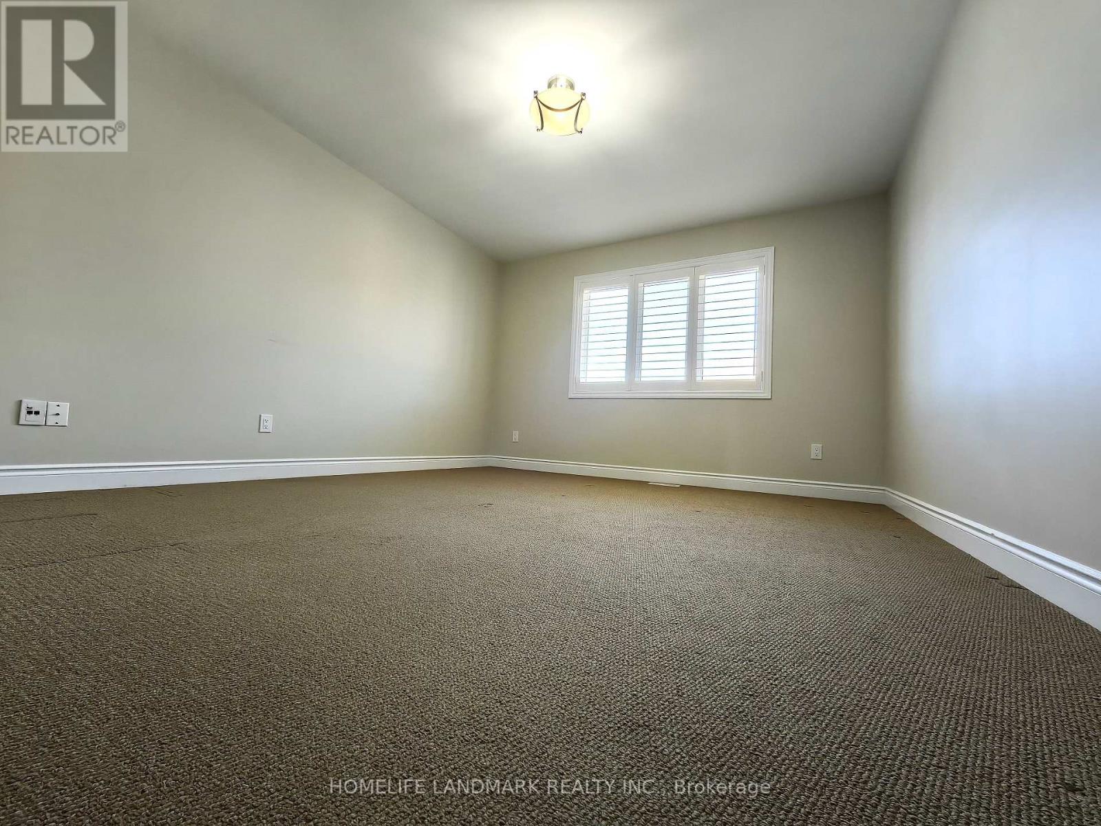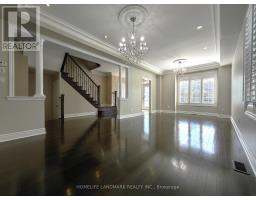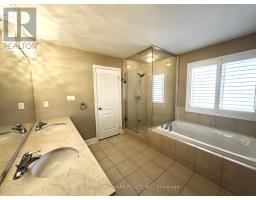5 Bedroom
5 Bathroom
Fireplace
Central Air Conditioning, Air Exchanger
Forced Air
$4,500 Monthly
Almost 3700 Sqft, Stylish 5 Bedrooms All Ensuited (One Jack & Jill Ensuite Included) In Luxury Setting & Mint Condition. $$$ Spent in Upgrade & Customization. 9Ft Main Floor Ceilings, All Smooth Ceilings. Tasteful Crown Moldings. All Counters Granite/Marble. Custom Kitchen With Server, High End S/S Appliances(Built-in Owen, Microwave, Bosch Gas Cook Top) , Large Centre Island, Ext-Cabinets (Floor To Ceiling), Pot Drawers, Large Pantry, Val Lighting, Throughout Pot lights, Backsplash. Throughout Hardwood Floors For Main Floor, Stairs & Upper Hall Way, All 4 Bedrooms on 2nd Floor With Walk-in Closet and Premium Closet Organizers. Berber Carpet In Bedrooms. Private 5th Bedroom/Office Loft With 3Pc Ensuite & W/O To Balcony. Cabinets With Counter Top In Laundry Room. Professional Front Landscaping & Interlock. Steps To Park, Mins To Hwy 404, Shopping Center, Costco, Restaurant, Etc. High Ranking Newmarket H.S. (id:47351)
Property Details
|
MLS® Number
|
N11912322 |
|
Property Type
|
Single Family |
|
Community Name
|
Stonehaven-Wyndham |
|
ParkingSpaceTotal
|
4 |
Building
|
BathroomTotal
|
5 |
|
BedroomsAboveGround
|
5 |
|
BedroomsTotal
|
5 |
|
Amenities
|
Fireplace(s) |
|
Appliances
|
Water Softener, Garage Door Opener, Microwave, Oven, Refrigerator, Stove |
|
BasementDevelopment
|
Unfinished |
|
BasementType
|
N/a (unfinished) |
|
ConstructionStyleAttachment
|
Detached |
|
CoolingType
|
Central Air Conditioning, Air Exchanger |
|
ExteriorFinish
|
Brick, Stone |
|
FireplacePresent
|
Yes |
|
FlooringType
|
Hardwood |
|
FoundationType
|
Concrete |
|
HalfBathTotal
|
1 |
|
HeatingFuel
|
Natural Gas |
|
HeatingType
|
Forced Air |
|
StoriesTotal
|
3 |
|
Type
|
House |
|
UtilityWater
|
Municipal Water |
Parking
Land
|
Acreage
|
No |
|
Sewer
|
Sanitary Sewer |
Rooms
| Level |
Type |
Length |
Width |
Dimensions |
|
Second Level |
Primary Bedroom |
5.85 m |
4.57 m |
5.85 m x 4.57 m |
|
Second Level |
Bedroom 2 |
5.73 m |
3.78 m |
5.73 m x 3.78 m |
|
Second Level |
Bedroom 3 |
5.09 m |
3.78 m |
5.09 m x 3.78 m |
|
Second Level |
Bedroom 4 |
5.36 m |
3.39 m |
5.36 m x 3.39 m |
|
Second Level |
Laundry Room |
3.01 m |
3.05 m |
3.01 m x 3.05 m |
|
Third Level |
Bedroom 5 |
5.21 m |
3.66 m |
5.21 m x 3.66 m |
|
Main Level |
Living Room |
4.26 m |
3.65 m |
4.26 m x 3.65 m |
|
Main Level |
Dining Room |
3.65 m |
3.05 m |
3.65 m x 3.05 m |
|
Main Level |
Kitchen |
4.15 m |
3.38 m |
4.15 m x 3.38 m |
|
Main Level |
Eating Area |
4.15 m |
3.08 m |
4.15 m x 3.08 m |
|
Main Level |
Family Room |
5.8 m |
4.14 m |
5.8 m x 4.14 m |
https://www.realtor.ca/real-estate/27777152/991-sherman-brock-circle-newmarket-stonehaven-wyndham-stonehaven-wyndham












