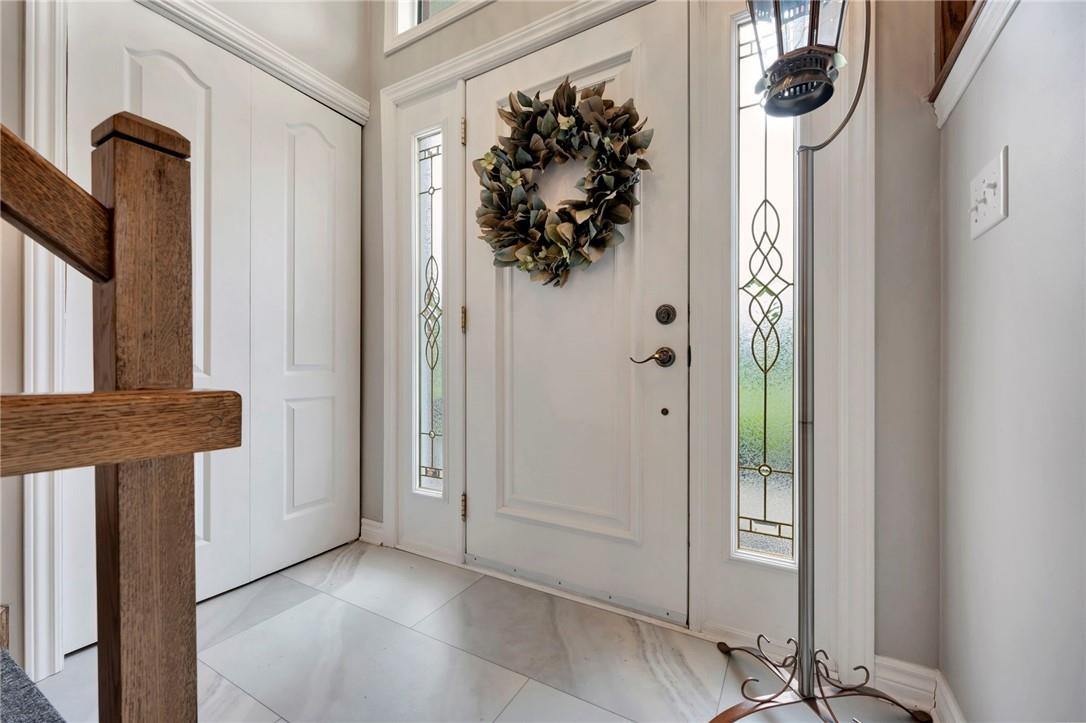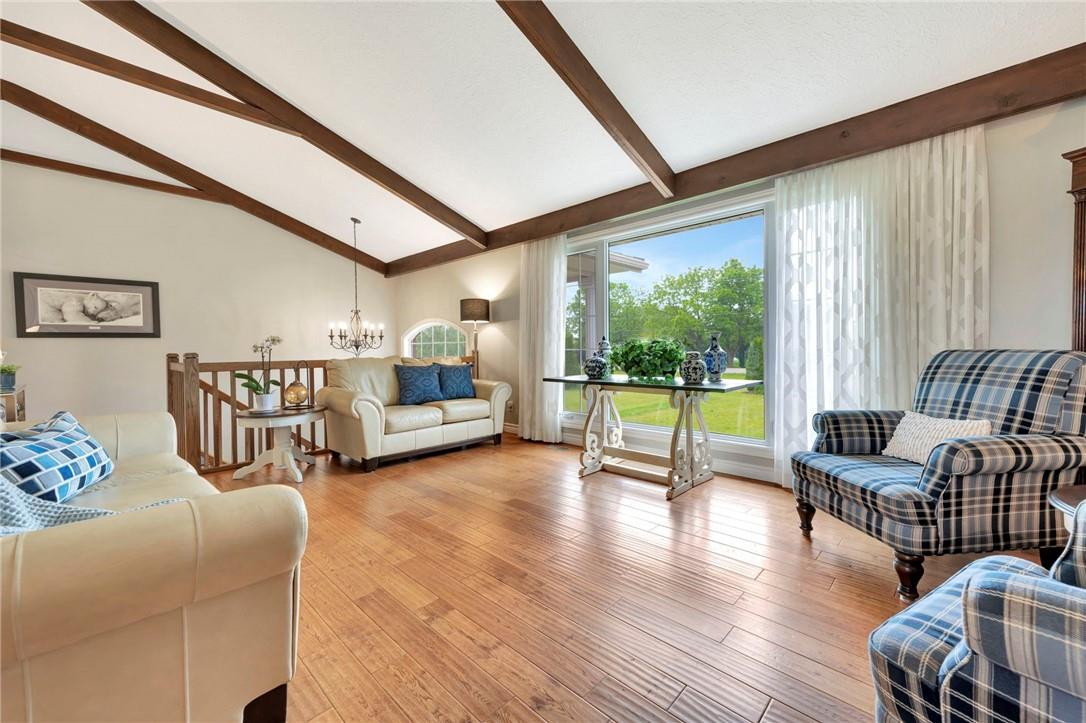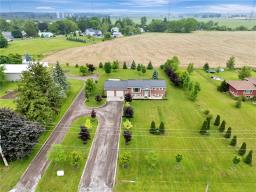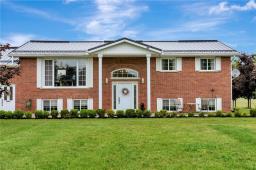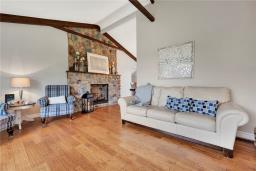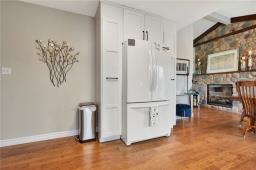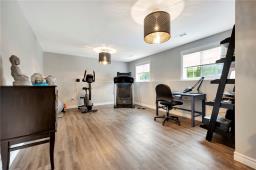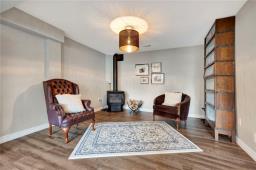$949,999
Welcome to this stunning raised ranch bungalow, a blend of modern elegance and rural charm. Nestled on a beautifully landscaped lot with picturesque views of farmers' fields. The workshop is fully insulated 40 ft x 40 ft with an 8 ft x 40 ft overhang, a 12 ft x 12 ft insulated garage door, a gas furnace, WIFI, and 100-amp service making it an ideal workspace. The main floor offers a stylish kitchen, a cozy living room with a stone gas fireplace, and a convenient main-level laundry. There are two spacious bedrooms, a 4pc bath and an ensuite 2pc bath. An upgraded oak staircase, and hand scraped 3/4 inch hardwood throughout, adds to the home's refined appeal. The lower level includes a large family room with full-size windows and a gas fireplace, a third bedroom, and a 4pc bath providing additional space for family and guests. Enjoy the serene views in the backyard while relaxing in the hot tub or reading on the patio. Features & Upgrades include a steel roof (2021) and all-new windows (2023). The furnace and air conditioning were also updated in 2023, and the home features a water filtration system with reverse osmosis. Enjoy the serene views while relaxing in the hot tub or reading on the patio. This property is a must see! Book your showing today. (id:47351)
Open House
This property has open houses!
2:00 pm
Ends at:4:00 pm
2:00 pm
Ends at:4:00 pm
Property Details
| MLS® Number | H4199045 |
| Property Type | Single Family |
| Amenities Near By | Schools |
| Equipment Type | None |
| Features | Treed, Wooded Area, Crushed Stone Driveway, Country Residential, Sump Pump, Automatic Garage Door Opener |
| Parking Space Total | 4 |
| Rental Equipment Type | None |
Building
| Bathroom Total | 3 |
| Bedrooms Above Ground | 2 |
| Bedrooms Below Ground | 1 |
| Bedrooms Total | 3 |
| Appliances | Dishwasher, Dryer, Refrigerator, Stove, Water Softener, Washer, Hot Tub, Window Coverings |
| Basement Development | Finished |
| Basement Type | Full (finished) |
| Constructed Date | 1970 |
| Construction Style Attachment | Detached |
| Cooling Type | Central Air Conditioning |
| Exterior Finish | Brick |
| Fireplace Fuel | Gas |
| Fireplace Present | Yes |
| Fireplace Type | Other - See Remarks |
| Foundation Type | Poured Concrete |
| Half Bath Total | 1 |
| Heating Fuel | Natural Gas |
| Heating Type | Forced Air |
| Size Exterior | 1251 Sqft |
| Size Interior | 1251 Sqft |
| Type | House |
| Utility Water | Drilled Well, Well |
Parking
| Attached Garage | |
| Gravel |
Land
| Acreage | No |
| Land Amenities | Schools |
| Sewer | Septic System |
| Size Depth | 261 Ft |
| Size Frontage | 167 Ft |
| Size Irregular | 167.1 X 261.72 |
| Size Total Text | 167.1 X 261.72|1/2 - 1.99 Acres |
Rooms
| Level | Type | Length | Width | Dimensions |
|---|---|---|---|---|
| Basement | 4pc Bathroom | Measurements not available | ||
| Basement | Utility Room | 12' 2'' x 6' 9'' | ||
| Basement | Exercise Room | 14' 8'' x 12' 3'' | ||
| Basement | Bedroom | 12' 1'' x 12' 1'' | ||
| Basement | Recreation Room | 25' 9'' x 17' 8'' | ||
| Ground Level | 2pc Bathroom | Measurements not available | ||
| Ground Level | 4pc Bathroom | Measurements not available | ||
| Ground Level | Laundry Room | 12' 8'' x 8' 3'' | ||
| Ground Level | Bedroom | 15' 6'' x 12' 11'' | ||
| Ground Level | Bedroom | 12' 10'' x 11' 11'' | ||
| Ground Level | Living Room | 24' 10'' x 13' 3'' | ||
| Ground Level | Kitchen | 12' 10'' x 11' 9'' | ||
| Ground Level | Dining Room | 12' 10'' x 9' 10'' |
https://www.realtor.ca/real-estate/27119924/991-norfolk-county-19-road-e-norfolk






