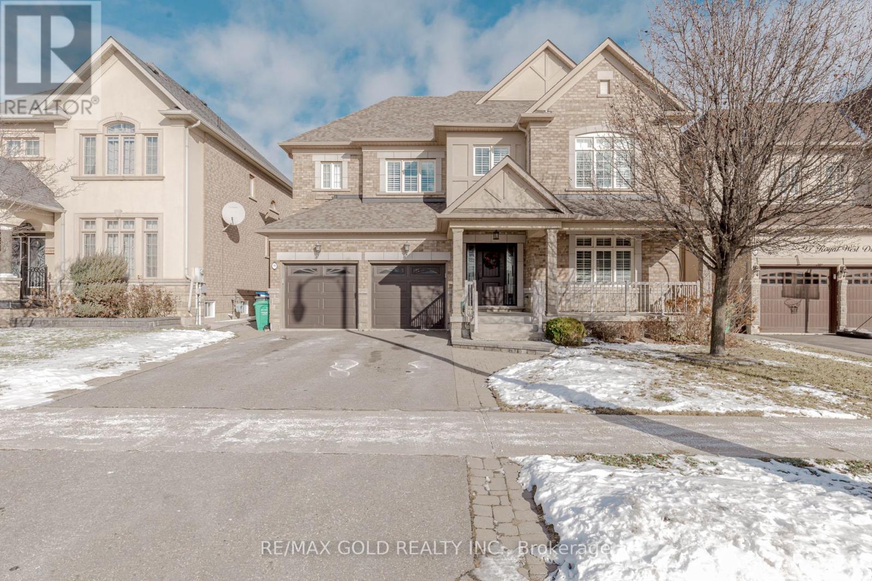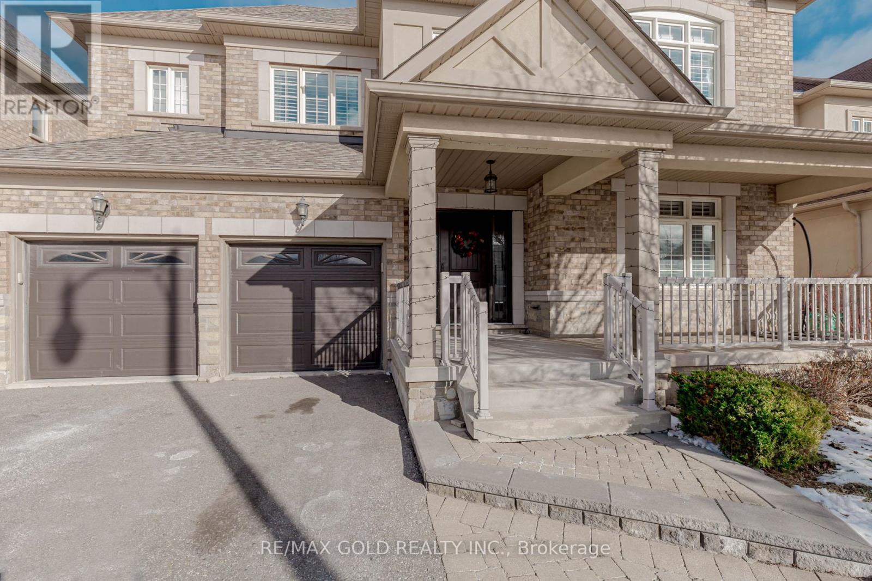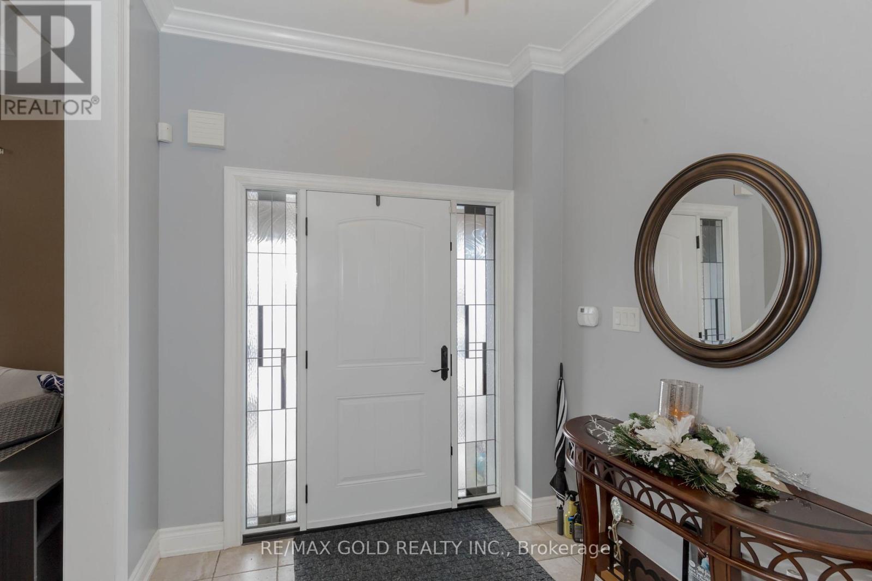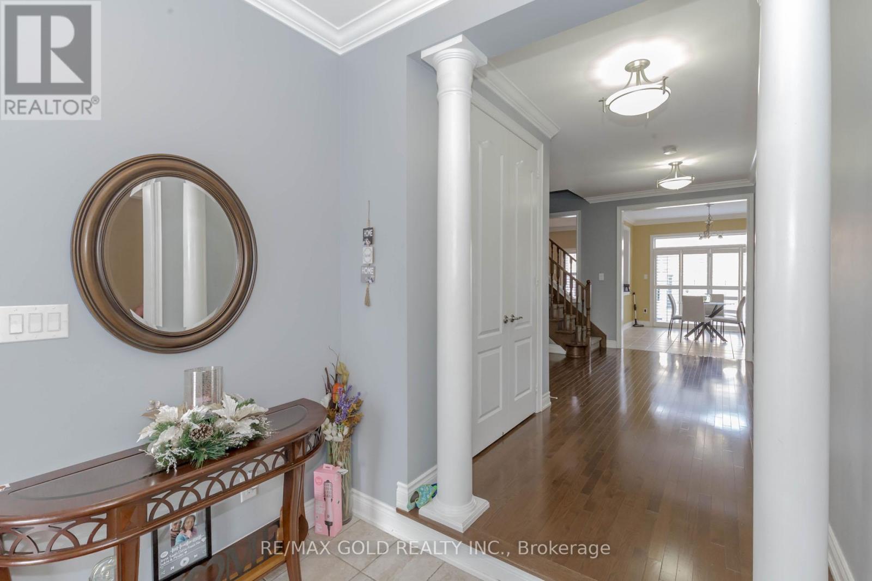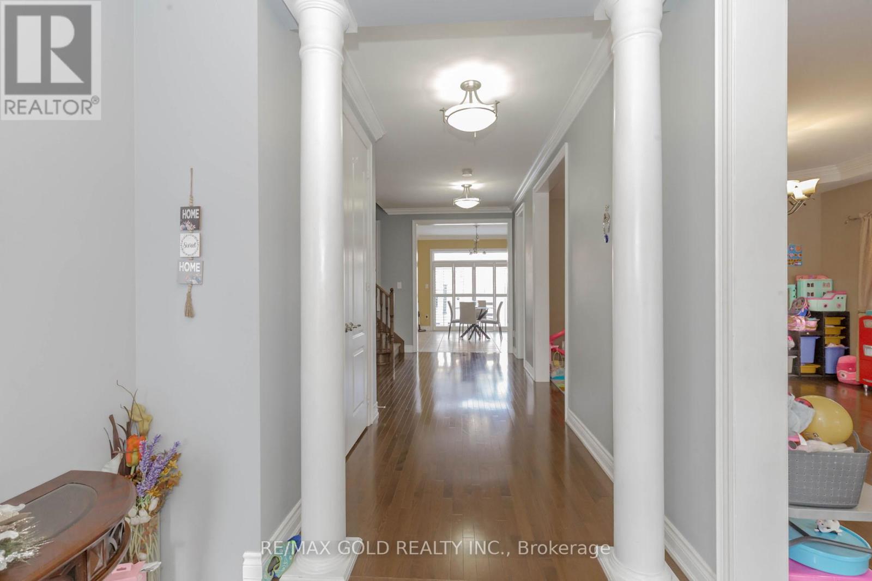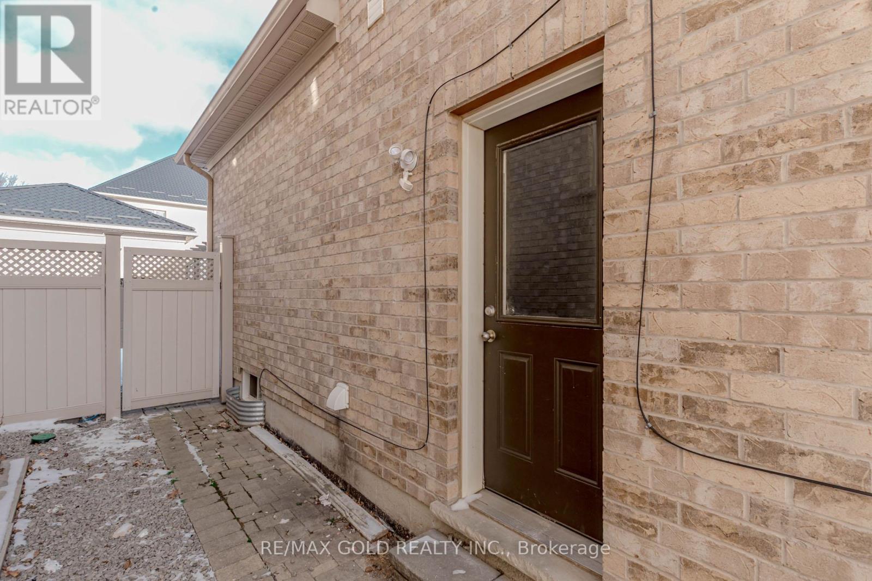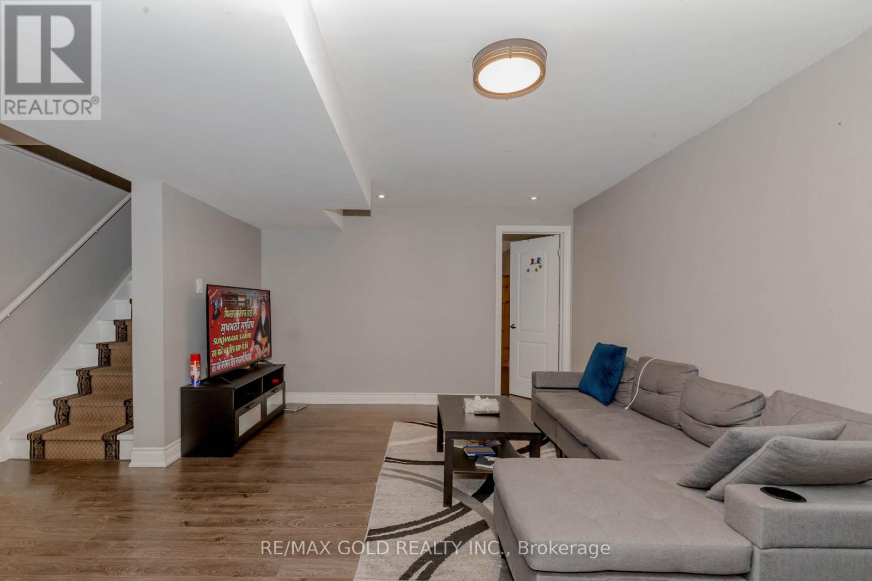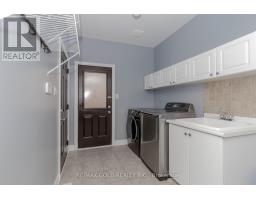6 Bedroom
4 Bathroom
Fireplace
Central Air Conditioning
Forced Air
$1,524,000
Stunning 4+2 Bedroom, 4 Bathroom Detached Home In The Prestigious "Estates Of Credit Ridge." Boasting Over 4000 Sq ft Of Luxurious Living Space, This Home Features A Spacious Foyer, Hardwood And Ceramic Flooring Throughout, And An Open-Concept Living/Dining Area With Coffered Ceilings. The Chefs Kitchen Includes Granite Countertops, A Pantry, And A Large Center Island. The Family Room Offers A Vaulted Ceiling, Gas Fireplace, And Backyard Access. Upstairs, The Massive Primary Bedroom Includes A 5-Piece Ensuite And Walk-In Closet. A Professionally Finished Basement With A Separate Entrance Includes A Kitchen, 2 Bedrooms, And A 4-Piece Bathroom, Perfect For Extended Family Or Rental. Main Floor Laundry, Garage Access, And A Charming Front Porch. Close To Schools, Parks, Shopping, Restaurants, Public Transit, And Major Highways. This Home Offers Ample Parking With A 4-Car Driveway And An Attached Double Garage. The Professionally Landscaped Backyard Is Perfect For Entertaining Or Relaxing. Enjoy Peaceful Living On A Quiet Residential Street With A Friendly Neighborhood . Ideal For Families Looking For Space, Comfort, And Convenience. Don't Miss Out On This Incredible Opportunity! (id:47351)
Property Details
|
MLS® Number
|
W11919241 |
|
Property Type
|
Single Family |
|
Community Name
|
Credit Valley |
|
Amenities Near By
|
Park, Schools |
|
Parking Space Total
|
4 |
Building
|
Bathroom Total
|
4 |
|
Bedrooms Above Ground
|
4 |
|
Bedrooms Below Ground
|
2 |
|
Bedrooms Total
|
6 |
|
Basement Development
|
Finished |
|
Basement Features
|
Separate Entrance |
|
Basement Type
|
N/a (finished) |
|
Construction Style Attachment
|
Detached |
|
Cooling Type
|
Central Air Conditioning |
|
Exterior Finish
|
Brick |
|
Fireplace Present
|
Yes |
|
Flooring Type
|
Hardwood, Carpeted, Laminate, Ceramic |
|
Foundation Type
|
Poured Concrete |
|
Half Bath Total
|
1 |
|
Heating Fuel
|
Natural Gas |
|
Heating Type
|
Forced Air |
|
Stories Total
|
2 |
|
Type
|
House |
|
Utility Water
|
Municipal Water |
Parking
Land
|
Acreage
|
No |
|
Fence Type
|
Fenced Yard |
|
Land Amenities
|
Park, Schools |
|
Sewer
|
Sanitary Sewer |
|
Size Depth
|
90 Ft ,2 In |
|
Size Frontage
|
50 Ft |
|
Size Irregular
|
50 X 90.22 Ft |
|
Size Total Text
|
50 X 90.22 Ft |
Rooms
| Level |
Type |
Length |
Width |
Dimensions |
|
Second Level |
Primary Bedroom |
6.16 m |
5.24 m |
6.16 m x 5.24 m |
|
Second Level |
Bedroom 2 |
5.06 m |
3.08 m |
5.06 m x 3.08 m |
|
Second Level |
Bedroom 3 |
4.29 m |
3.32 m |
4.29 m x 3.32 m |
|
Second Level |
Bedroom 4 |
3.9 m |
3.05 m |
3.9 m x 3.05 m |
|
Basement |
Bedroom |
4.99 m |
3.63 m |
4.99 m x 3.63 m |
|
Basement |
Living Room |
8.23 m |
3.38 m |
8.23 m x 3.38 m |
|
Basement |
Kitchen |
3.96 m |
3.32 m |
3.96 m x 3.32 m |
|
Main Level |
Living Room |
3.96 m |
3.66 m |
3.96 m x 3.66 m |
|
Main Level |
Dining Room |
3.96 m |
3.66 m |
3.96 m x 3.66 m |
|
Main Level |
Kitchen |
3.84 m |
3.05 m |
3.84 m x 3.05 m |
|
Main Level |
Eating Area |
3.84 m |
3.35 m |
3.84 m x 3.35 m |
|
Main Level |
Family Room |
5.21 m |
3.84 m |
5.21 m x 3.84 m |
https://www.realtor.ca/real-estate/27792655/99-royal-west-drive-brampton-credit-valley-credit-valley
