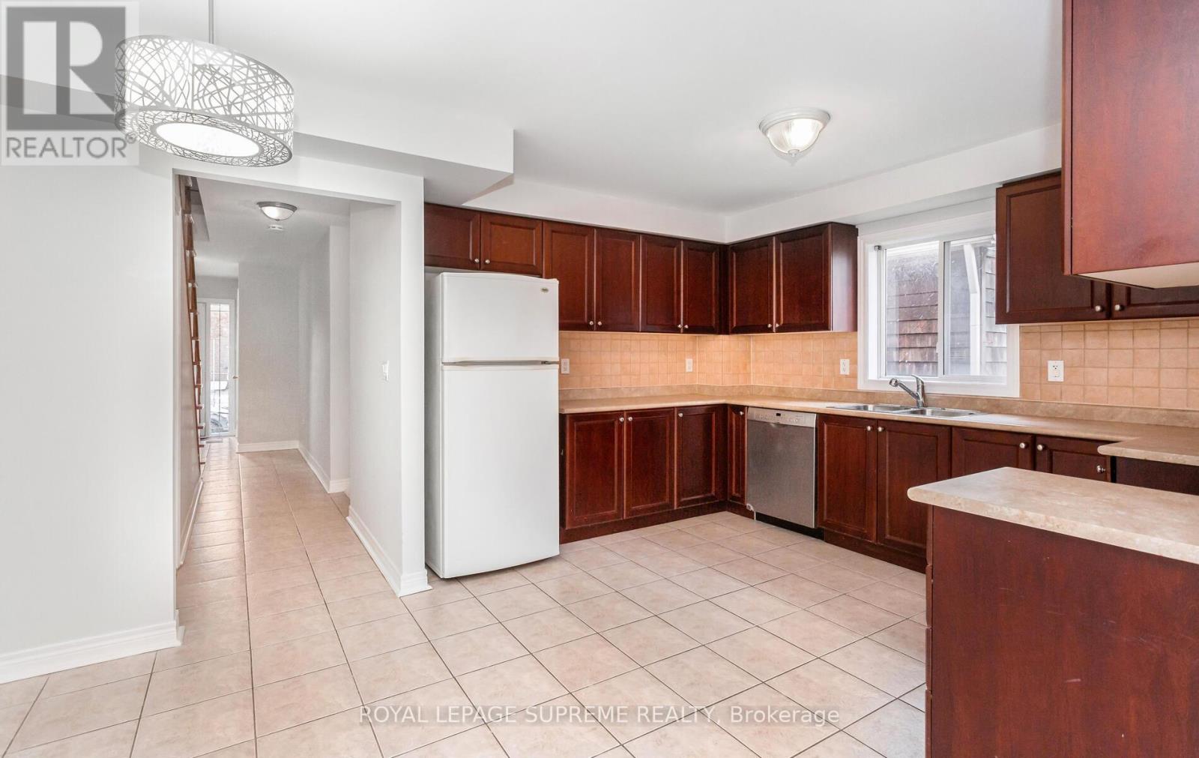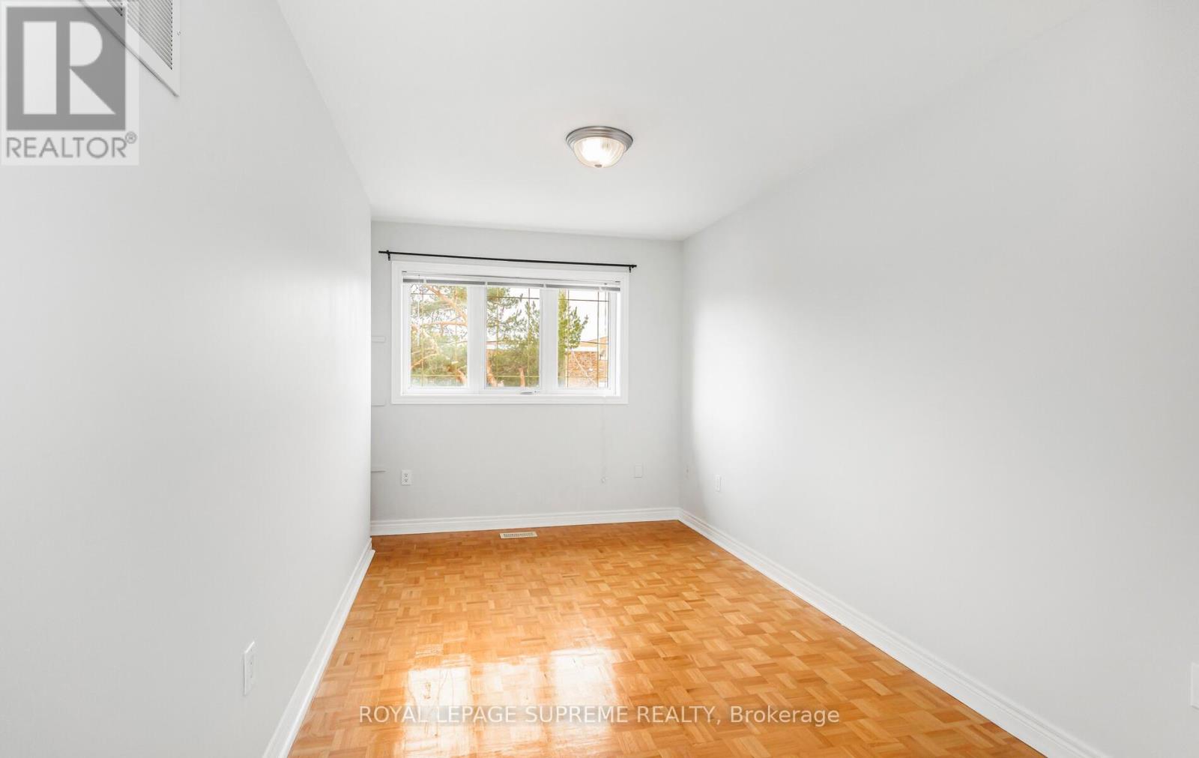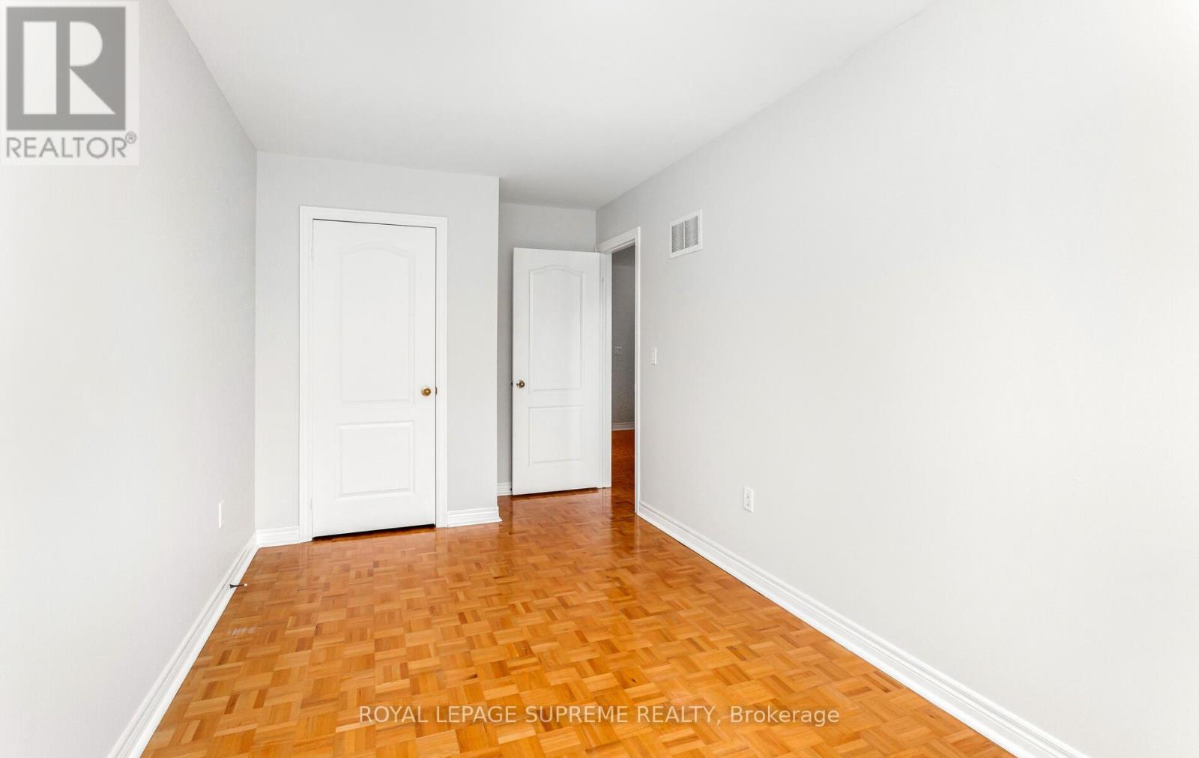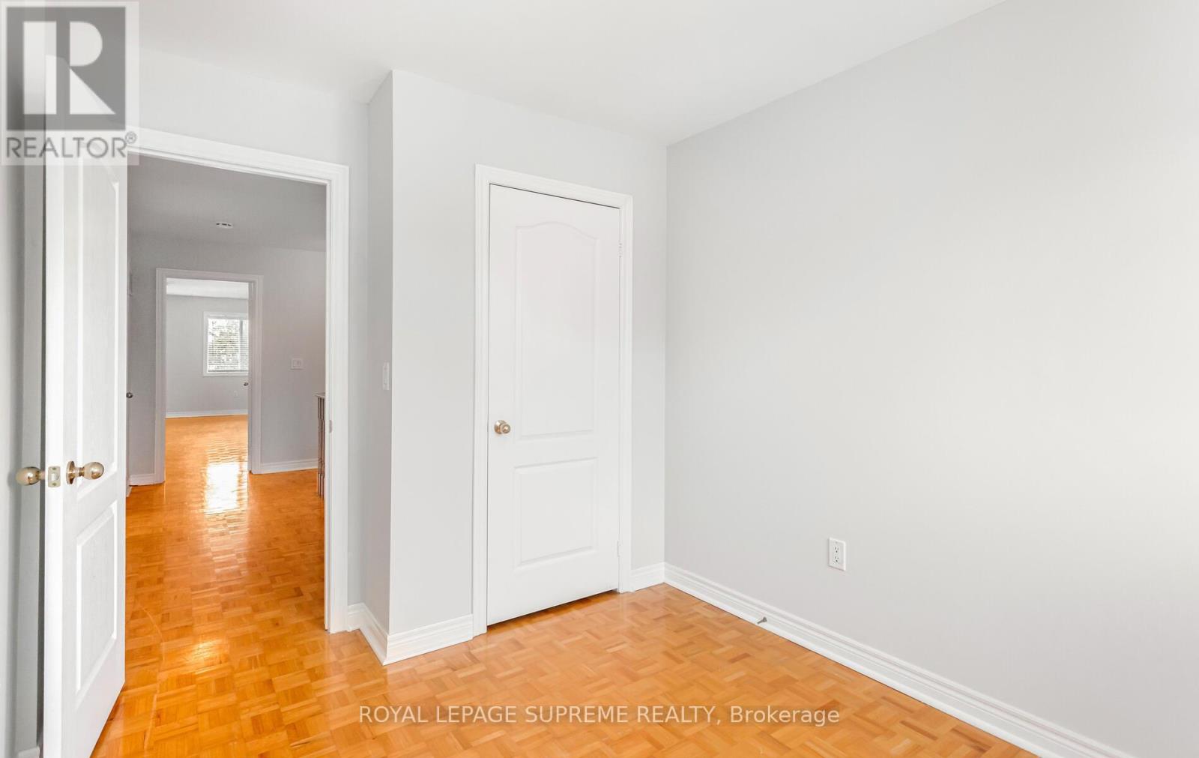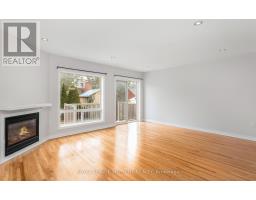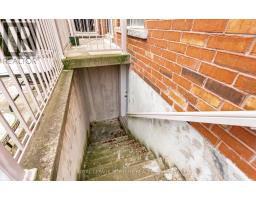4 Bedroom
4 Bathroom
Fireplace
Central Air Conditioning
Forced Air
$4,400 Monthly
Welcome to the heart of Bloor West Village, where tranquility meets convenience! Thisdetached 2-story home in a family-friendly neighbourhood is a standout among newer builds,boasting over 2,000 sqft of living space. The open concept layout features a cozy livingroom with a fireplace, a separate dining room, a beautiful kitchen & 3 generously sizedbedrooms. The fully finished basement features an additional bedroom and a spacious rec roomwith a walkout for added space to entertain . You'll also enjoy the luxury of a privatedriveway with parking for 3 cars, a full garage for extra storage , and a fully fencedbackyard for your privacy and relaxation, perfect for entertaining friends, family. This isyour chance t o rent a lovely home in a family- friendly community in prime Bloor WestVillage, offering excellent access to High Park, Humber Trails, and nearby neighbourhoodslike Baby Point,The Junction , Swansea Village and The Kingsway. **** EXTRAS **** Tenant to pay all utilities and is responsible for snow removal and landscaping. (id:47351)
Property Details
|
MLS® Number
|
W11910646 |
|
Property Type
|
Single Family |
|
Community Name
|
Runnymede-Bloor West Village |
|
AmenitiesNearBy
|
Hospital, Park, Place Of Worship |
|
ParkingSpaceTotal
|
3 |
|
Structure
|
Deck |
Building
|
BathroomTotal
|
4 |
|
BedroomsAboveGround
|
3 |
|
BedroomsBelowGround
|
1 |
|
BedroomsTotal
|
4 |
|
Amenities
|
Fireplace(s) |
|
Appliances
|
Dishwasher, Dryer, Refrigerator, Stove, Washer |
|
BasementDevelopment
|
Finished |
|
BasementFeatures
|
Walk Out |
|
BasementType
|
N/a (finished) |
|
ConstructionStyleAttachment
|
Detached |
|
CoolingType
|
Central Air Conditioning |
|
ExteriorFinish
|
Brick |
|
FireplacePresent
|
Yes |
|
FireplaceTotal
|
1 |
|
FoundationType
|
Unknown |
|
HalfBathTotal
|
1 |
|
HeatingFuel
|
Natural Gas |
|
HeatingType
|
Forced Air |
|
StoriesTotal
|
2 |
|
Type
|
House |
|
UtilityWater
|
Municipal Water |
Parking
Land
|
Acreage
|
No |
|
LandAmenities
|
Hospital, Park, Place Of Worship |
|
Sewer
|
Sanitary Sewer |
|
SizeDepth
|
100 Ft ,10 In |
|
SizeFrontage
|
25 Ft |
|
SizeIrregular
|
25 X 100.89 Ft |
|
SizeTotalText
|
25 X 100.89 Ft|under 1/2 Acre |
https://www.realtor.ca/real-estate/27773582/99-priscilla-avenue-toronto-runnymede-bloor-west-village-runnymede-bloor-west-village





