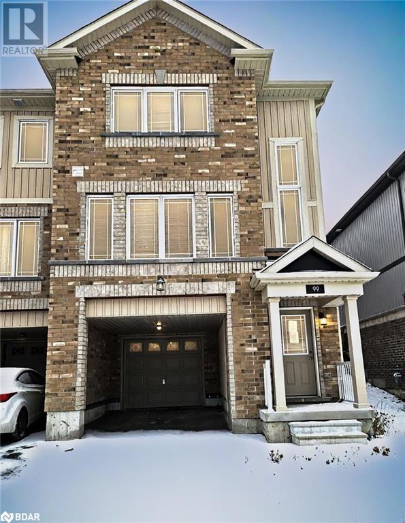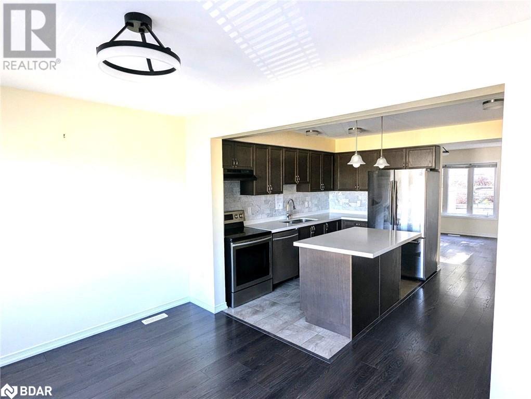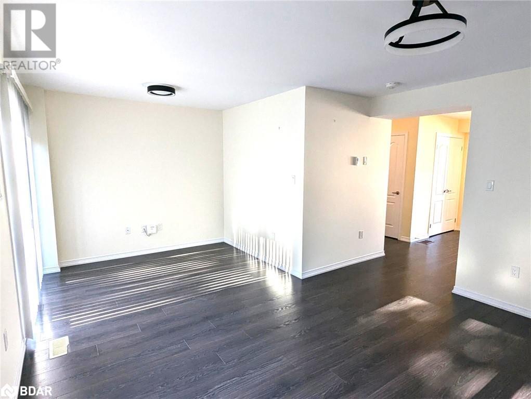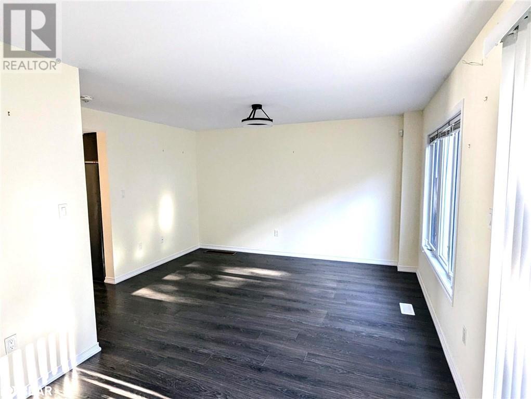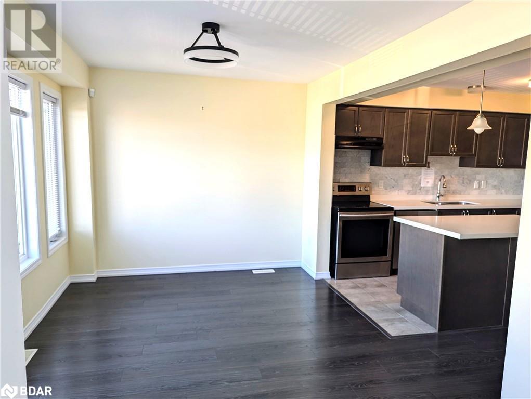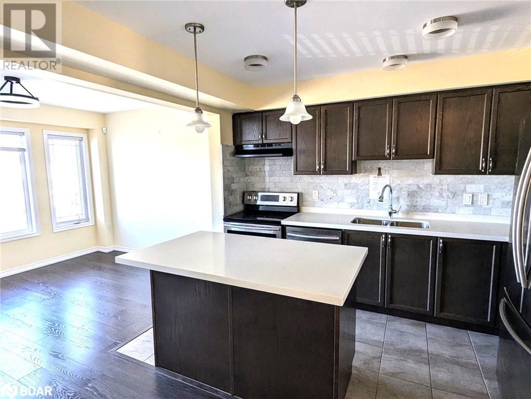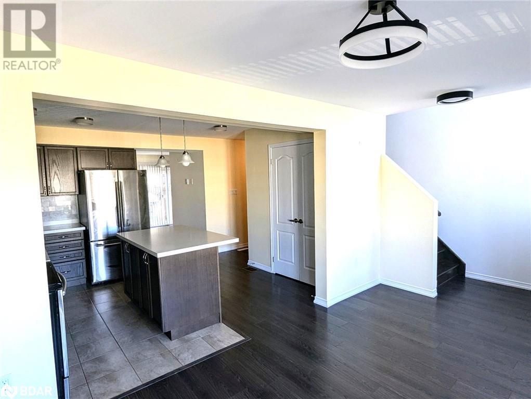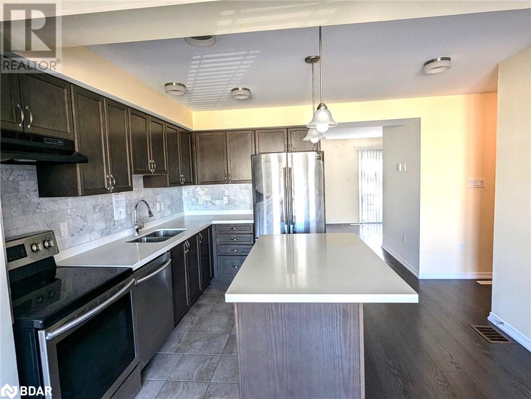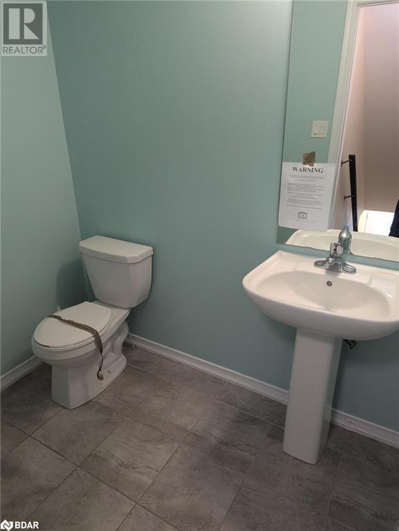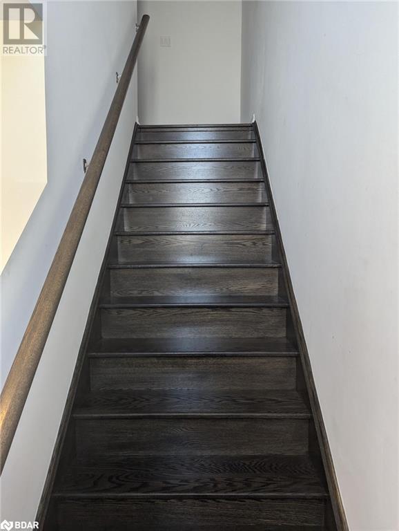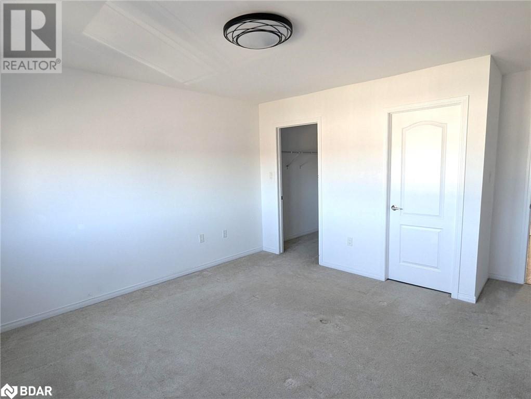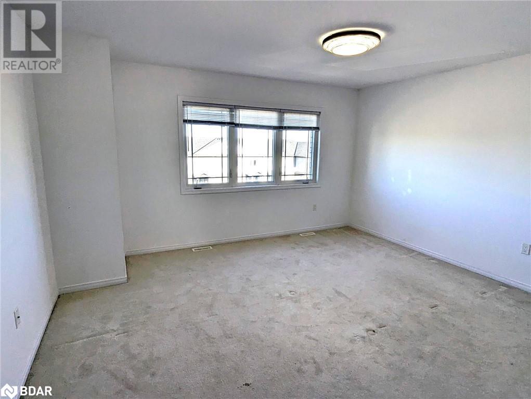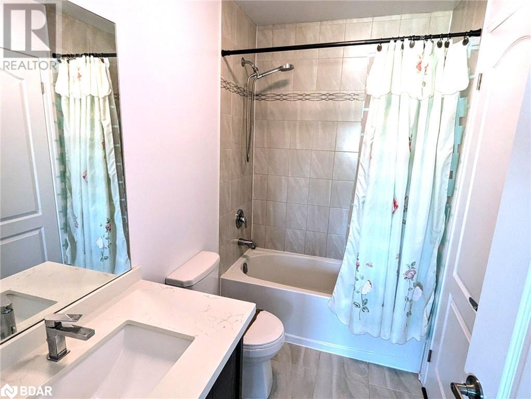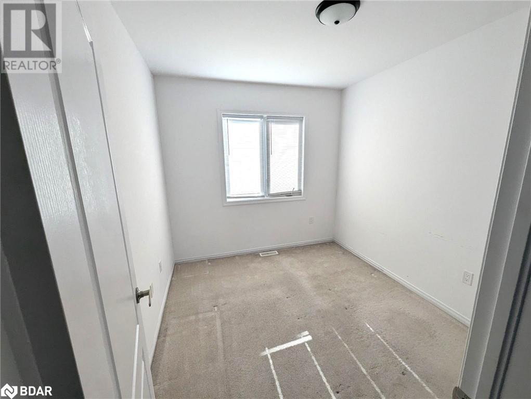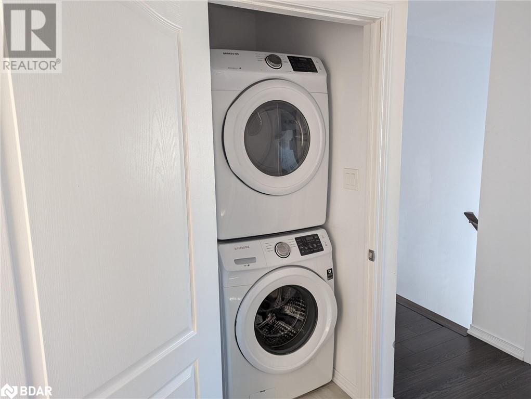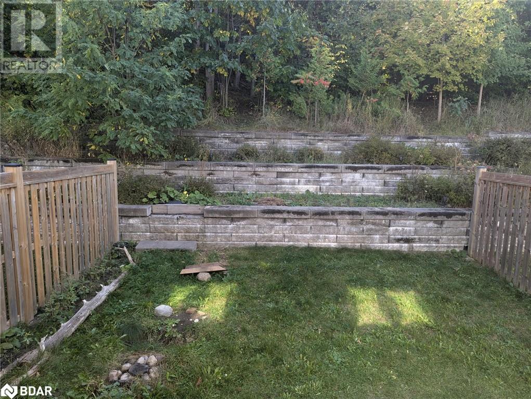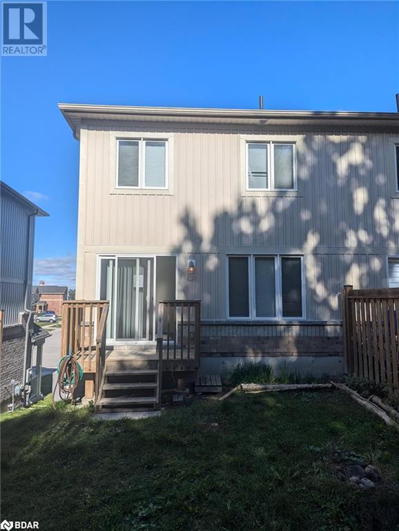3 Bedroom
2 Bathroom
1470 sqft
3 Level
Central Air Conditioning
Forced Air
$645,900
Commuters dream location, just steps to GO Train! Spacious and modern 3-bedroom end-unit townhouse in desirable Allandale! This 1470 sq/ft home, built in 2019, offers an open-concept layout with large windows, filling the space with natural light. Enjoy upgraded features throughout, including smooth ceilings, stylish light fixtures, quartz countertops with a backsplash, and a fenced backyard. 3 spacious bedrooms and 1 and a half baths. Upper floor laundry. Inside entry from garage, with 3 car parking. This ravine lot is ideally located just a 5-minute walk to the beach, GO train, and shops. One of the most practical layouts available. (id:47351)
Property Details
|
MLS® Number
|
40687048 |
|
Property Type
|
Single Family |
|
AmenitiesNearBy
|
Beach, Park, Schools, Shopping |
|
ParkingSpaceTotal
|
1 |
Building
|
BathroomTotal
|
2 |
|
BedroomsAboveGround
|
3 |
|
BedroomsTotal
|
3 |
|
ArchitecturalStyle
|
3 Level |
|
BasementType
|
None |
|
ConstructionStyleAttachment
|
Attached |
|
CoolingType
|
Central Air Conditioning |
|
ExteriorFinish
|
Brick Veneer, Vinyl Siding |
|
HalfBathTotal
|
1 |
|
HeatingType
|
Forced Air |
|
StoriesTotal
|
3 |
|
SizeInterior
|
1470 Sqft |
|
Type
|
Row / Townhouse |
|
UtilityWater
|
Municipal Water |
Parking
Land
|
Acreage
|
No |
|
LandAmenities
|
Beach, Park, Schools, Shopping |
|
Sewer
|
Municipal Sewage System |
|
SizeFrontage
|
26 Ft |
|
SizeTotalText
|
Under 1/2 Acre |
|
ZoningDescription
|
Res |
Rooms
| Level |
Type |
Length |
Width |
Dimensions |
|
Second Level |
Living Room |
|
|
18'10'' x 13'7'' |
|
Second Level |
Dining Room |
|
|
12'10'' x 9'5'' |
|
Second Level |
Eat In Kitchen |
|
|
12'2'' x 12'5'' |
|
Second Level |
2pc Bathroom |
|
|
Measurements not available |
|
Third Level |
Laundry Room |
|
|
Measurements not available |
|
Third Level |
Bedroom |
|
|
10'10'' x 13'5'' |
|
Third Level |
Bedroom |
|
|
15'2'' x 16'0'' |
|
Third Level |
4pc Bathroom |
|
|
Measurements not available |
|
Third Level |
Primary Bedroom |
|
|
15'2'' x 16'1'' |
|
Main Level |
Foyer |
|
|
7'2'' x 11'11'' |
https://www.realtor.ca/real-estate/27760666/99-franks-way-barrie
