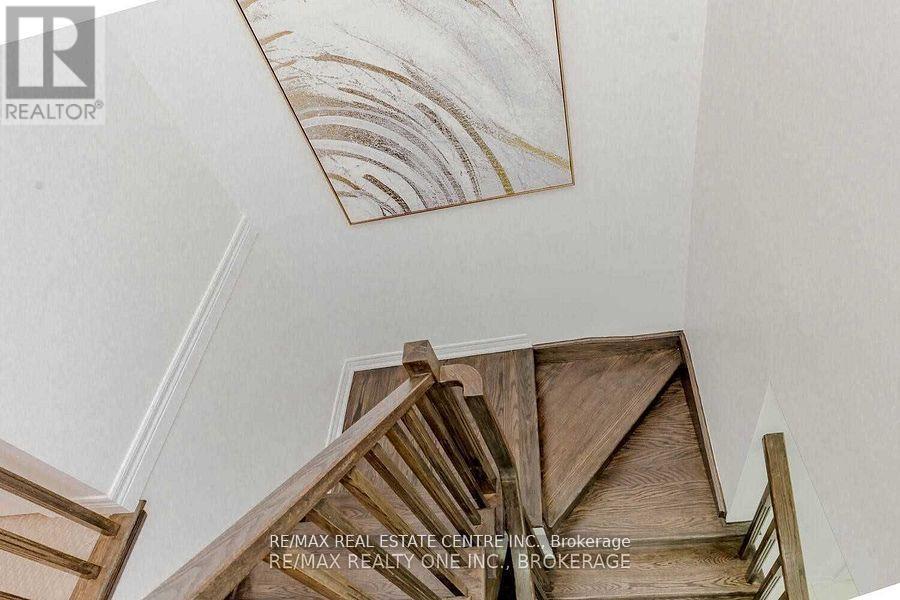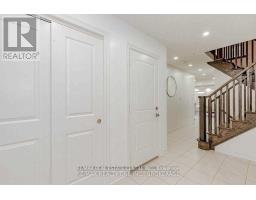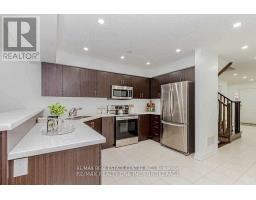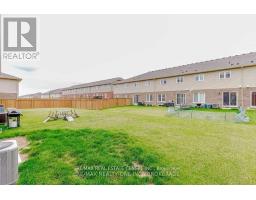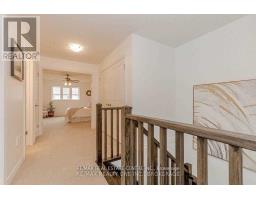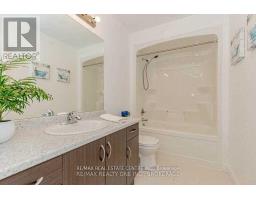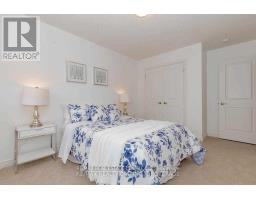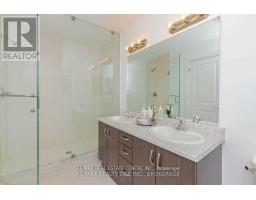3 Bedroom
3 Bathroom
Central Air Conditioning
Forced Air
$859,600
Client RemarksStunning, Freehold Townhome with 1,700 sq. ft. of Elegant Living Space in a Prime Location. This Immaculate Property Features a Bright, Open-Concept Layout with an Upgraded Kitchen, Quartz Countertops, and Modern Finishes. The Primary Bedroom boasts a 4-piece Ensuite and Walk-In Closet. Premium Dark Oak Stairs, Hardwood Floors on the Main Level, and Upgraded Carpet on the Second Level add a touch of luxury. Convenient Second-Floor Laundry, and Pot Lights throughout the home. Located in the desirable Laguna Village at Summit Park, close to shopping, schools, and all amenities. (id:47351)
Property Details
|
MLS® Number
|
X11905150 |
|
Property Type
|
Single Family |
|
Community Name
|
Stoney Creek |
|
ParkingSpaceTotal
|
2 |
Building
|
BathroomTotal
|
3 |
|
BedroomsAboveGround
|
3 |
|
BedroomsTotal
|
3 |
|
Appliances
|
Window Coverings |
|
BasementDevelopment
|
Unfinished |
|
BasementType
|
Full (unfinished) |
|
ConstructionStyleAttachment
|
Attached |
|
CoolingType
|
Central Air Conditioning |
|
ExteriorFinish
|
Brick |
|
FlooringType
|
Hardwood, Ceramic, Carpeted |
|
FoundationType
|
Poured Concrete |
|
HalfBathTotal
|
1 |
|
HeatingFuel
|
Natural Gas |
|
HeatingType
|
Forced Air |
|
StoriesTotal
|
2 |
|
Type
|
Row / Townhouse |
|
UtilityWater
|
Municipal Water |
Parking
Land
|
Acreage
|
No |
|
Sewer
|
Sanitary Sewer |
|
SizeDepth
|
102 Ft ,7 In |
|
SizeFrontage
|
22 Ft |
|
SizeIrregular
|
22.01 X 102.66 Ft |
|
SizeTotalText
|
22.01 X 102.66 Ft |
Rooms
| Level |
Type |
Length |
Width |
Dimensions |
|
Second Level |
Primary Bedroom |
4.57 m |
4.87 m |
4.57 m x 4.87 m |
|
Second Level |
Bedroom 2 |
3.1 m |
3.84 m |
3.1 m x 3.84 m |
|
Second Level |
Bedroom 3 |
3.08 m |
3.23 m |
3.08 m x 3.23 m |
|
Second Level |
Laundry Room |
|
|
Measurements not available |
|
Main Level |
Living Room |
6.52 m |
3.84 m |
6.52 m x 3.84 m |
|
Main Level |
Dining Room |
3.68 m |
2.74 m |
3.68 m x 2.74 m |
|
Main Level |
Kitchen |
3.68 m |
2.74 m |
3.68 m x 2.74 m |
https://www.realtor.ca/real-estate/27762611/99-bethune-avenue-hamilton-stoney-creek-stoney-creek











