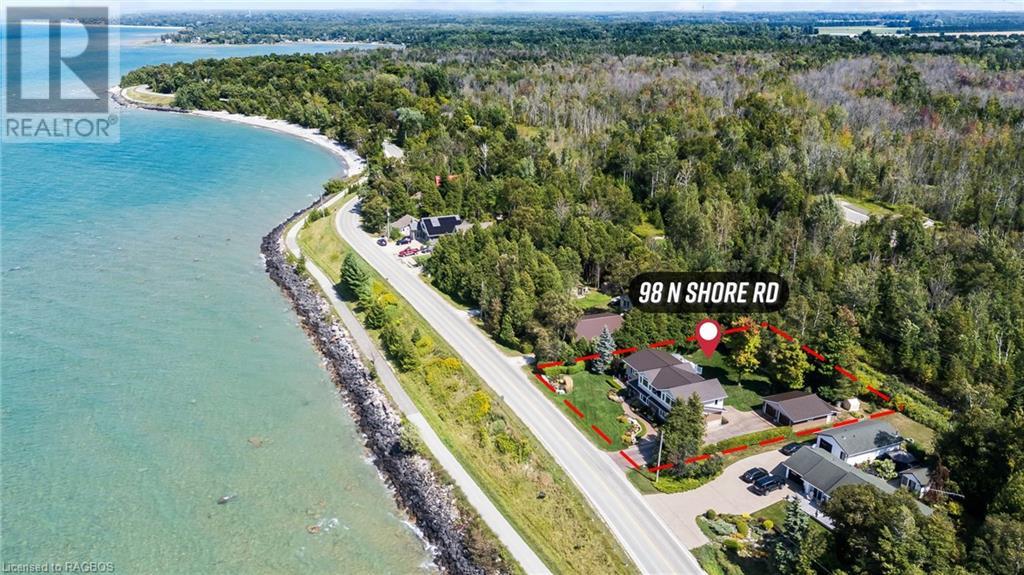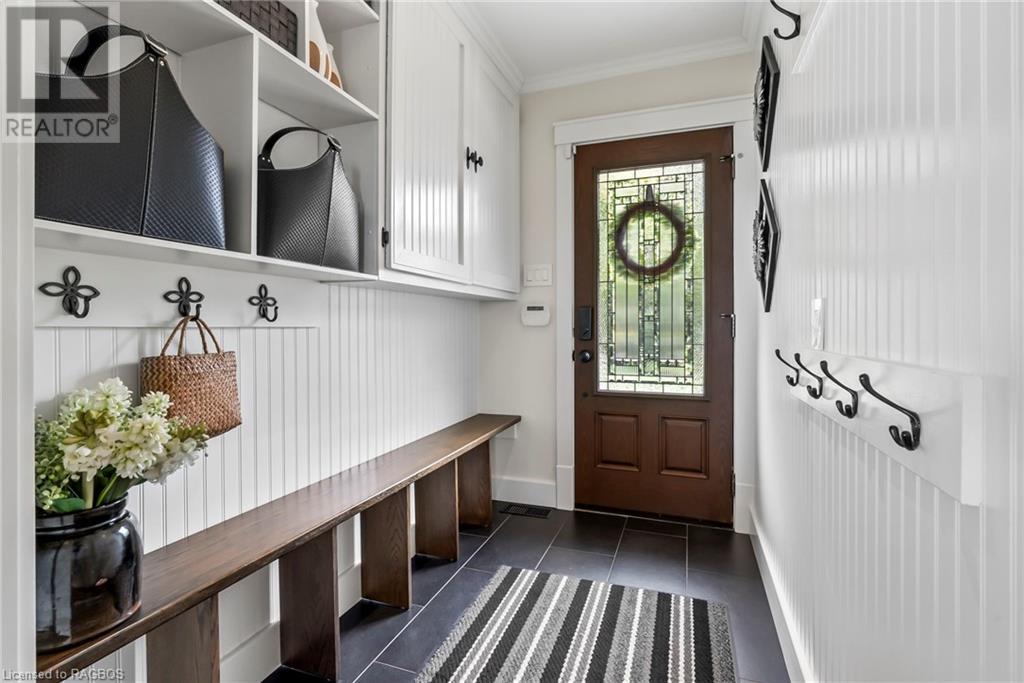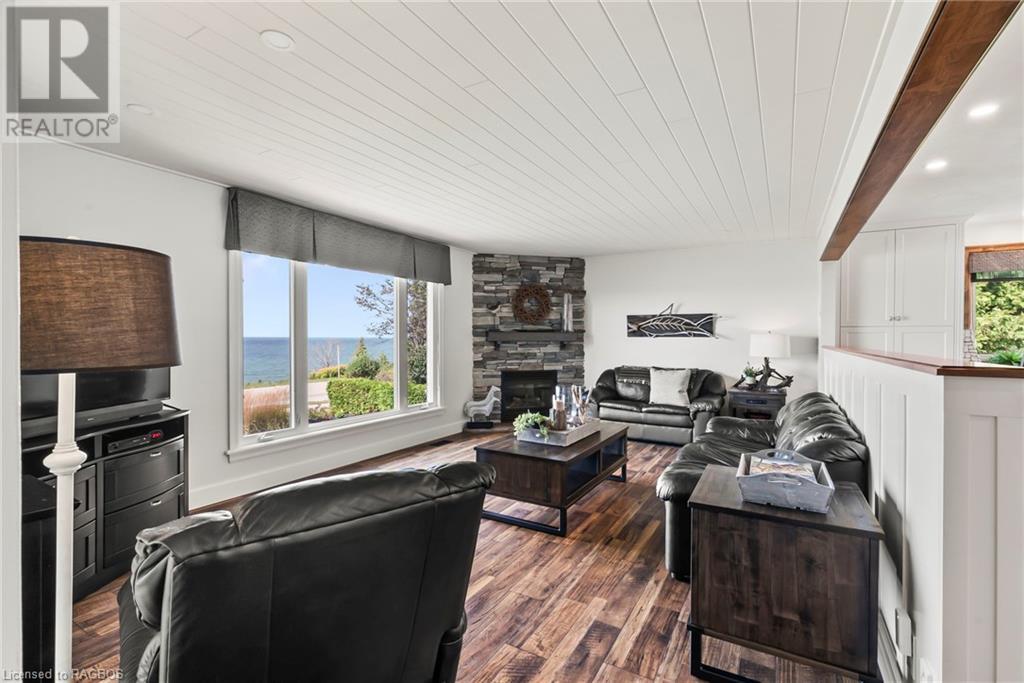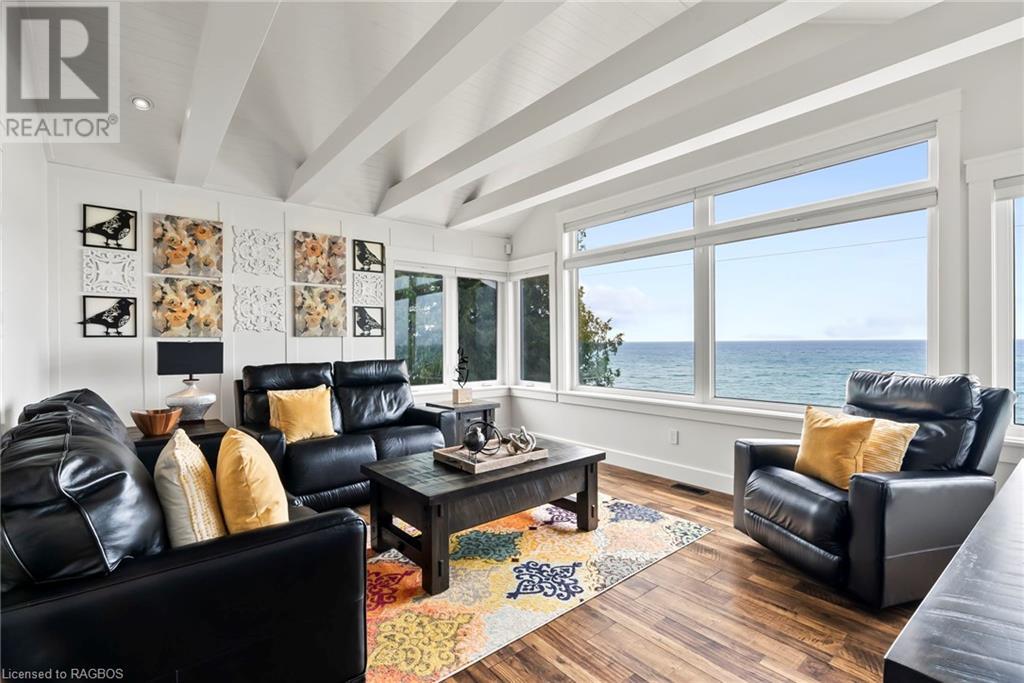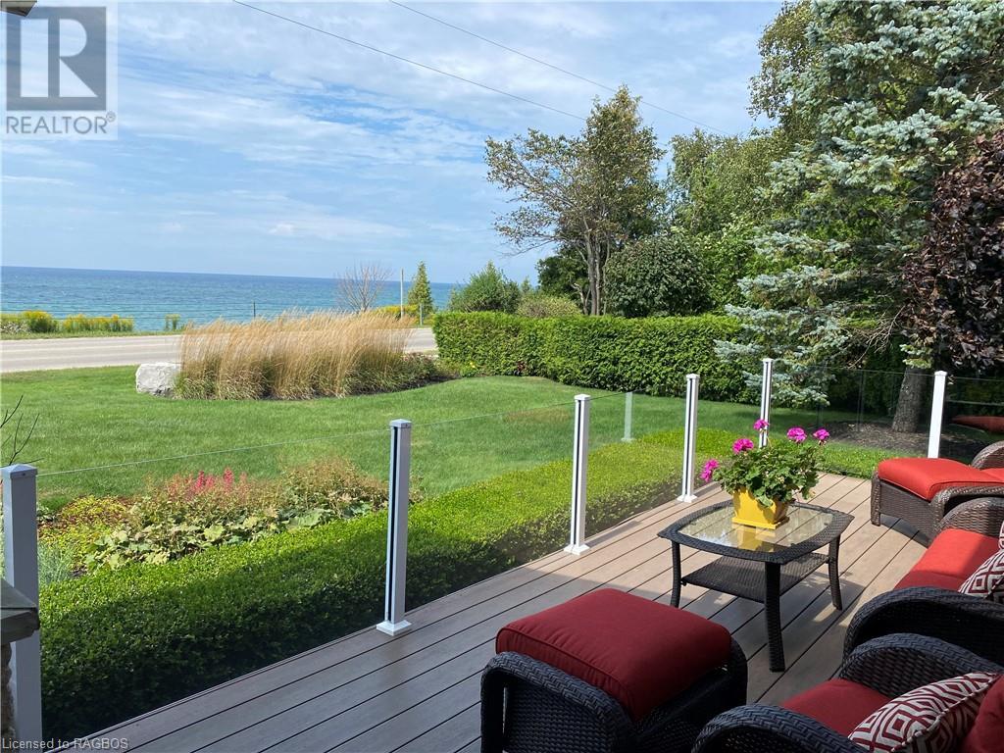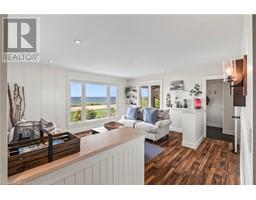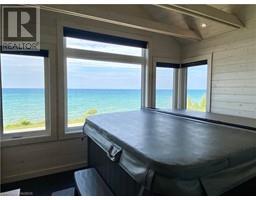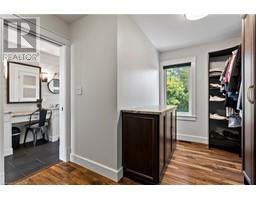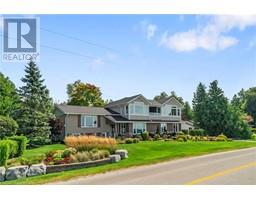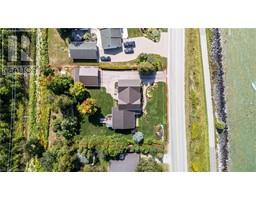4 Bedroom
3 Bathroom
3404 sqft
Fireplace
Central Air Conditioning
In Floor Heating, Forced Air
Waterfront
Lawn Sprinkler, Landscaped
$1,985,000
Turn Your Dreams into Reality! Welcome to 98 North Shore Road, Port Elgin, located in the community of Saugeen Shores. This property exemplifies luxury living along the shore of Lake Huron, featuring spectacular views of the lake and stunning sunsets. Step out the front door to walk, jog or bike on the paved recreational trail system or walk down to the beach for a swim. Encompassed by nature and privacy, with the lake at the front of the property and a privacy buffer with towering trees at the rear of the property. This beautiful home was strategically designed to maximize the breathtaking views from all the rooms. Spacious house with 4 levels of finished living space and 3 decks/balcony for outdoor living enjoyment. Featuring an upper-level addition (2015), best described as serene, with a walkout to a covered balcony, 4-season hot tub rm, great rm, master bedrm, walk-in closet, and ensuite with laundry closet. Over 3400 sq ft of finished living space on 4 levels, with 4 bedrms, 4 living/rec/office/great rooms, 3 bathrooms, kitchen/dining room, & hot tub room. If more bedrooms are desired the large office/music room could easily be reverted to 2 bedrooms. The detached garage measures 24’x24’, plus an addition on the back measuring 8'x22'. The expansive 115'x134' lot features professional landscaping with well-established low-maintenance gardens, highlighting ground cover and an irrigation system. Perfect for a year-round residence or vacation retreat, with sand beaches, outdoor activities, recreational trail systems, a marina, shopping, dining, schools and the easy breezy lifestyle living of Saugeen Shores. The homeowners have lovingly maintained and updated the house over their 22 years of ownership, and pride of ownership is evident from the outside to the inside, nothing to do here except enjoy! This property has a long list of features & updates, so check out the video tour and contact your REALTOR® for a private showing. Waterfront travelled road between. (id:47351)
Property Details
|
MLS® Number
|
40637640 |
|
Property Type
|
Single Family |
|
AmenitiesNearBy
|
Beach, Golf Nearby, Hospital, Marina, Playground, Schools, Shopping |
|
CommunicationType
|
High Speed Internet |
|
CommunityFeatures
|
School Bus |
|
EquipmentType
|
None |
|
Features
|
Automatic Garage Door Opener |
|
ParkingSpaceTotal
|
8 |
|
RentalEquipmentType
|
None |
|
ViewType
|
Lake View |
|
WaterFrontType
|
Waterfront |
Building
|
BathroomTotal
|
3 |
|
BedroomsAboveGround
|
4 |
|
BedroomsTotal
|
4 |
|
Appliances
|
Central Vacuum - Roughed In, Dishwasher, Dryer, Refrigerator, Satellite Dish, Washer, Range - Gas, Microwave Built-in, Window Coverings, Garage Door Opener, Hot Tub |
|
BasementDevelopment
|
Finished |
|
BasementType
|
Partial (finished) |
|
ConstructionStyleAttachment
|
Detached |
|
CoolingType
|
Central Air Conditioning |
|
ExteriorFinish
|
Brick Veneer, Stone, Vinyl Siding |
|
FireProtection
|
Monitored Alarm, Smoke Detectors, Alarm System |
|
FireplacePresent
|
Yes |
|
FireplaceTotal
|
1 |
|
HalfBathTotal
|
1 |
|
HeatingFuel
|
Natural Gas |
|
HeatingType
|
In Floor Heating, Forced Air |
|
SizeInterior
|
3404 Sqft |
|
Type
|
House |
|
UtilityWater
|
Municipal Water |
Parking
Land
|
AccessType
|
Water Access, Road Access |
|
Acreage
|
No |
|
LandAmenities
|
Beach, Golf Nearby, Hospital, Marina, Playground, Schools, Shopping |
|
LandscapeFeatures
|
Lawn Sprinkler, Landscaped |
|
Sewer
|
Septic System |
|
SizeDepth
|
134 Ft |
|
SizeFrontage
|
115 Ft |
|
SizeTotalText
|
Under 1/2 Acre |
|
SurfaceWater
|
Lake |
|
ZoningDescription
|
R1-2 |
Rooms
| Level |
Type |
Length |
Width |
Dimensions |
|
Second Level |
2pc Bathroom |
|
|
5' x 10'4'' |
|
Second Level |
Kitchen/dining Room |
|
|
22'0'' x 12'10'' |
|
Second Level |
Living Room |
|
|
20'8'' x 13'5'' |
|
Third Level |
Other |
|
|
10'1'' x 13'9'' |
|
Third Level |
Other |
|
|
12'0'' x 9'0'' |
|
Third Level |
4pc Bathroom |
|
|
15'5'' x 13'5'' |
|
Third Level |
Primary Bedroom |
|
|
16'3'' x 13'6'' |
|
Third Level |
Great Room |
|
|
16'4'' x 13'4'' |
|
Lower Level |
Other |
|
|
26'1'' x 27'0'' |
|
Main Level |
Foyer |
|
|
7'6'' x 4'9'' |
|
Main Level |
Foyer |
|
|
6'0'' x 6'2'' |
|
Main Level |
4pc Bathroom |
|
|
11'3'' x 6'10'' |
|
Main Level |
Bedroom |
|
|
13'4'' x 11'3'' |
|
Main Level |
Bedroom |
|
|
13'0'' x 11'4'' |
|
Main Level |
Bedroom |
|
|
20'7'' x 12'5'' |
|
Main Level |
Family Room |
|
|
16'0'' x 15'8'' |
Utilities
|
Electricity
|
Available |
|
Natural Gas
|
Available |
|
Telephone
|
Available |
https://www.realtor.ca/real-estate/27354370/98-north-shore-road-saugeen-shores
