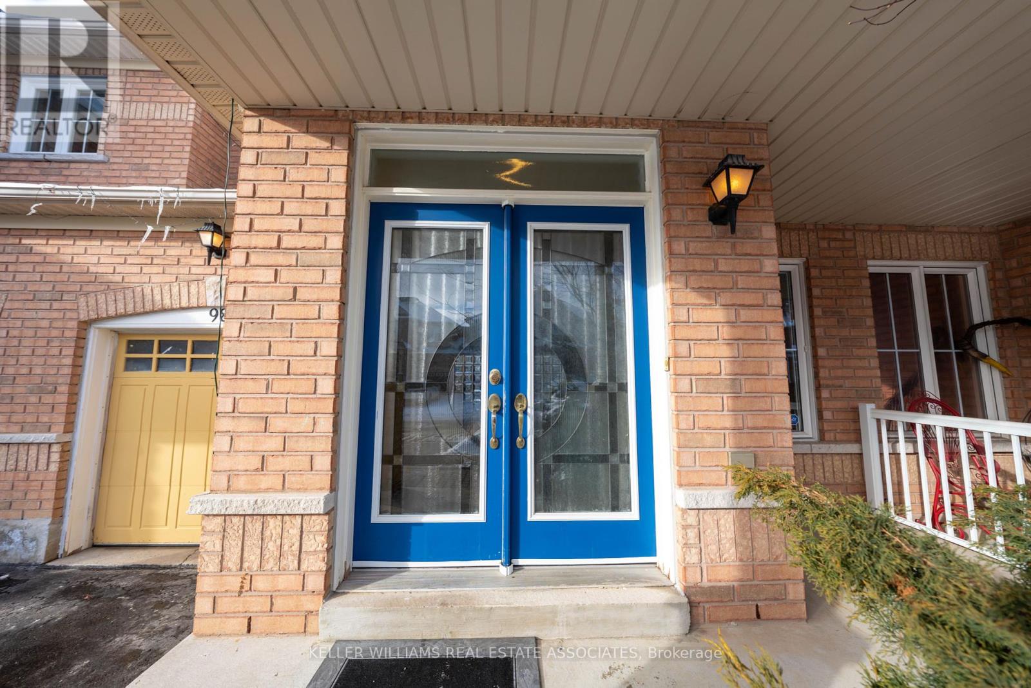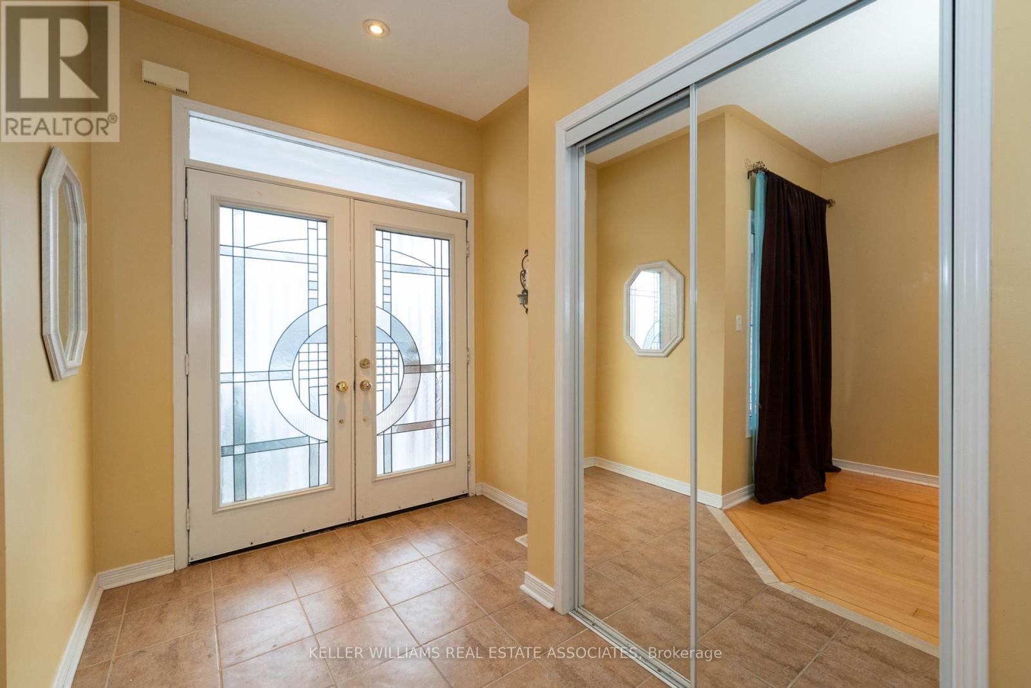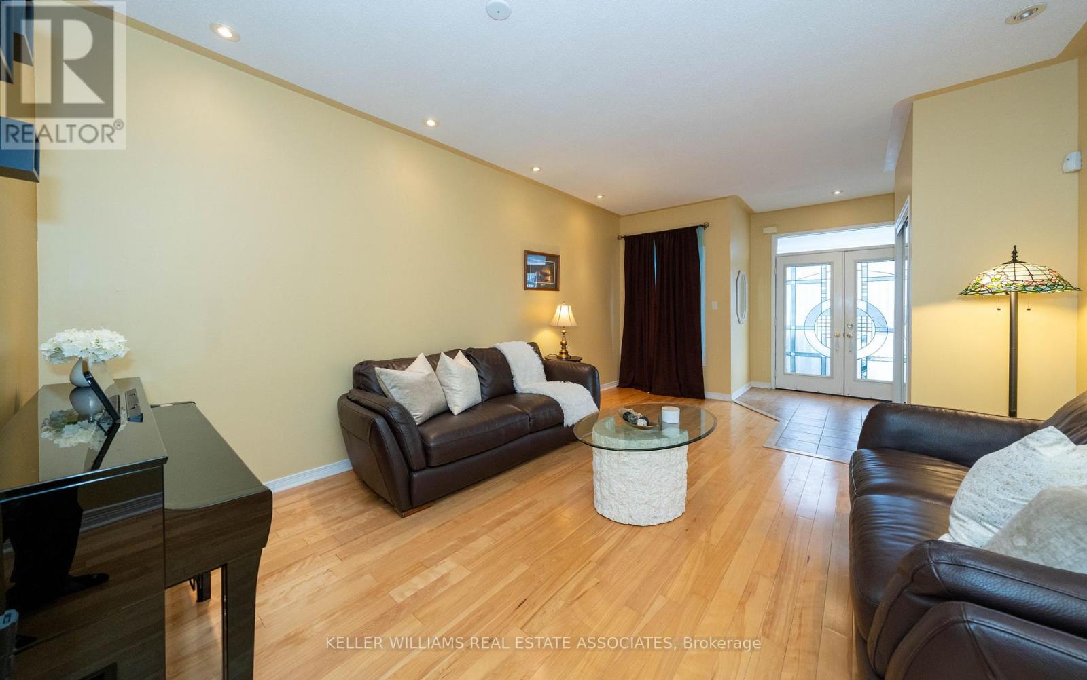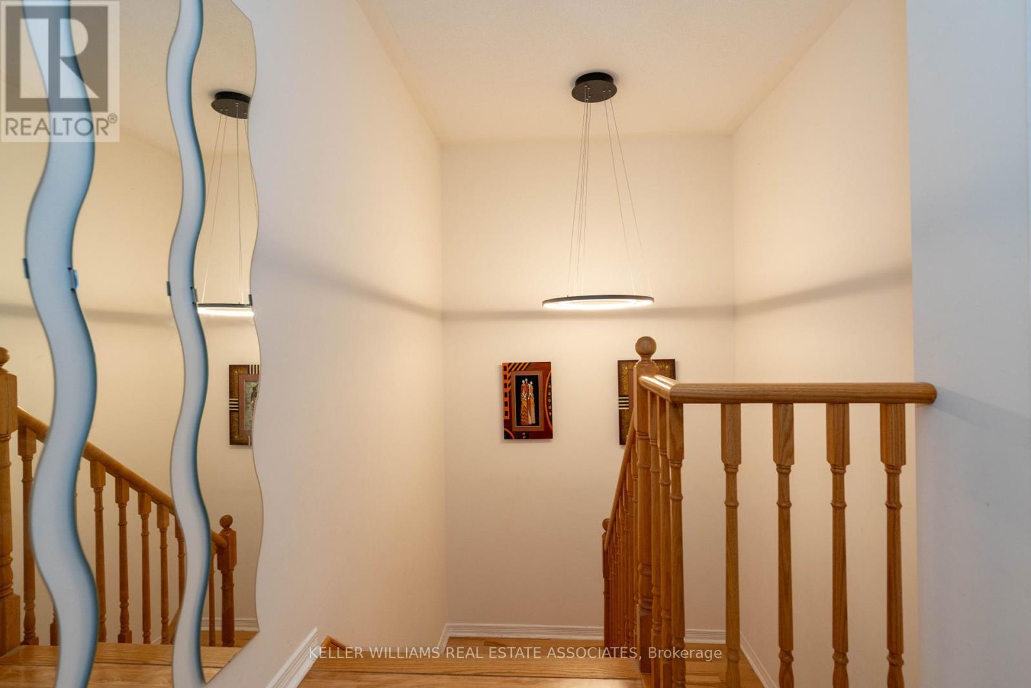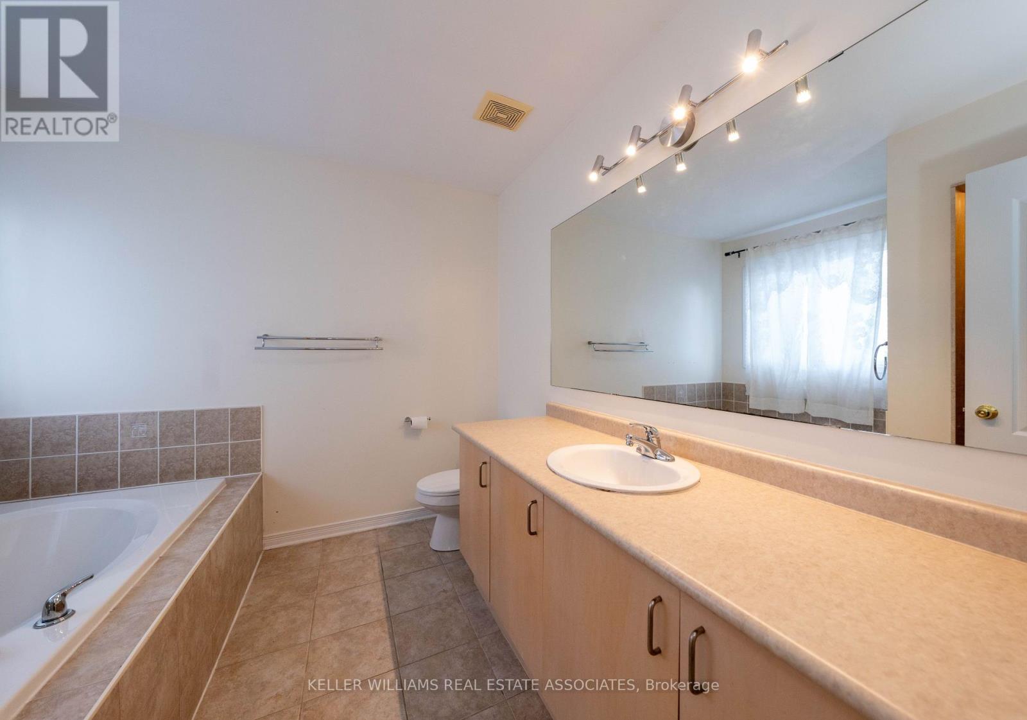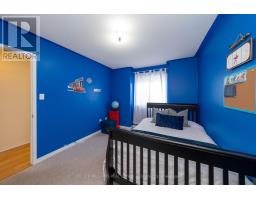4 Bedroom
4 Bathroom
Fireplace
Central Air Conditioning
Forced Air
$1,099,000
Welcome to this stunning freehold townhouse with a walk-out basement, backing onto a serene space! With over 2,000 sq. ft. of living space, this home offers comfort and nature. The main floor features a spacious living and dining room, a kitchen with a breakfast counter, and a sunlit family room with a cozy gas fireplace. Upstairs, the primary bedroom includes a walk-in closet and 5-piece ensuite, with two additional bedrooms sharing a 4-piece washroom and convenient second-floor laundry.The finished walk-out basement offers a full kitchen, large recreation room, bathroom, office, cold room, and storage, with a separate entrance from the garage - perfect for an in-law suite or rental unit. Additional features include an interlock driveway, newer furnace (2019), updated appliances (dishwasher and microwave, 2023). Located steps from schools, community amenities, and scenic trails, and the highways. Don't miss out on this rare opportunity! (id:47351)
Property Details
|
MLS® Number
|
N12017903 |
|
Property Type
|
Single Family |
|
Community Name
|
Oak Ridges Lake Wilcox |
|
Parking Space Total
|
2 |
Building
|
Bathroom Total
|
4 |
|
Bedrooms Above Ground
|
3 |
|
Bedrooms Below Ground
|
1 |
|
Bedrooms Total
|
4 |
|
Appliances
|
Water Heater, Water Softener, Dishwasher, Dryer, Microwave, Stove, Washer, Refrigerator |
|
Basement Development
|
Finished |
|
Basement Features
|
Walk Out |
|
Basement Type
|
N/a (finished) |
|
Construction Style Attachment
|
Attached |
|
Cooling Type
|
Central Air Conditioning |
|
Exterior Finish
|
Brick |
|
Fireplace Present
|
Yes |
|
Flooring Type
|
Ceramic, Carpeted |
|
Foundation Type
|
Poured Concrete |
|
Half Bath Total
|
1 |
|
Heating Fuel
|
Natural Gas |
|
Heating Type
|
Forced Air |
|
Stories Total
|
2 |
|
Type
|
Row / Townhouse |
|
Utility Water
|
Municipal Water |
Parking
Land
|
Acreage
|
No |
|
Sewer
|
Sanitary Sewer |
|
Size Depth
|
90 Ft |
|
Size Frontage
|
24 Ft ,7 In |
|
Size Irregular
|
24.63 X 90.08 Ft |
|
Size Total Text
|
24.63 X 90.08 Ft |
Rooms
| Level |
Type |
Length |
Width |
Dimensions |
|
Second Level |
Primary Bedroom |
4.35 m |
4.6 m |
4.35 m x 4.6 m |
|
Second Level |
Bedroom 2 |
3.1 m |
4.02 m |
3.1 m x 4.02 m |
|
Second Level |
Bedroom 3 |
4.3 m |
4 m |
4.3 m x 4 m |
|
Basement |
Office |
2.6 m |
2.04 m |
2.6 m x 2.04 m |
|
Basement |
Kitchen |
2.5 m |
2.5 m |
2.5 m x 2.5 m |
|
Basement |
Recreational, Games Room |
3.6 m |
7.07 m |
3.6 m x 7.07 m |
|
Main Level |
Living Room |
6.8 m |
3.9 m |
6.8 m x 3.9 m |
|
Main Level |
Dining Room |
6.8 m |
3.9 m |
6.8 m x 3.9 m |
|
Main Level |
Kitchen |
3.13 m |
2.9 m |
3.13 m x 2.9 m |
|
Main Level |
Eating Area |
2.1 m |
2.9 m |
2.1 m x 2.9 m |
|
Main Level |
Family Room |
4.26 m |
4 m |
4.26 m x 4 m |
https://www.realtor.ca/real-estate/28021831/98-lebovic-drive-richmond-hill-oak-ridges-lake-wilcox-oak-ridges-lake-wilcox
