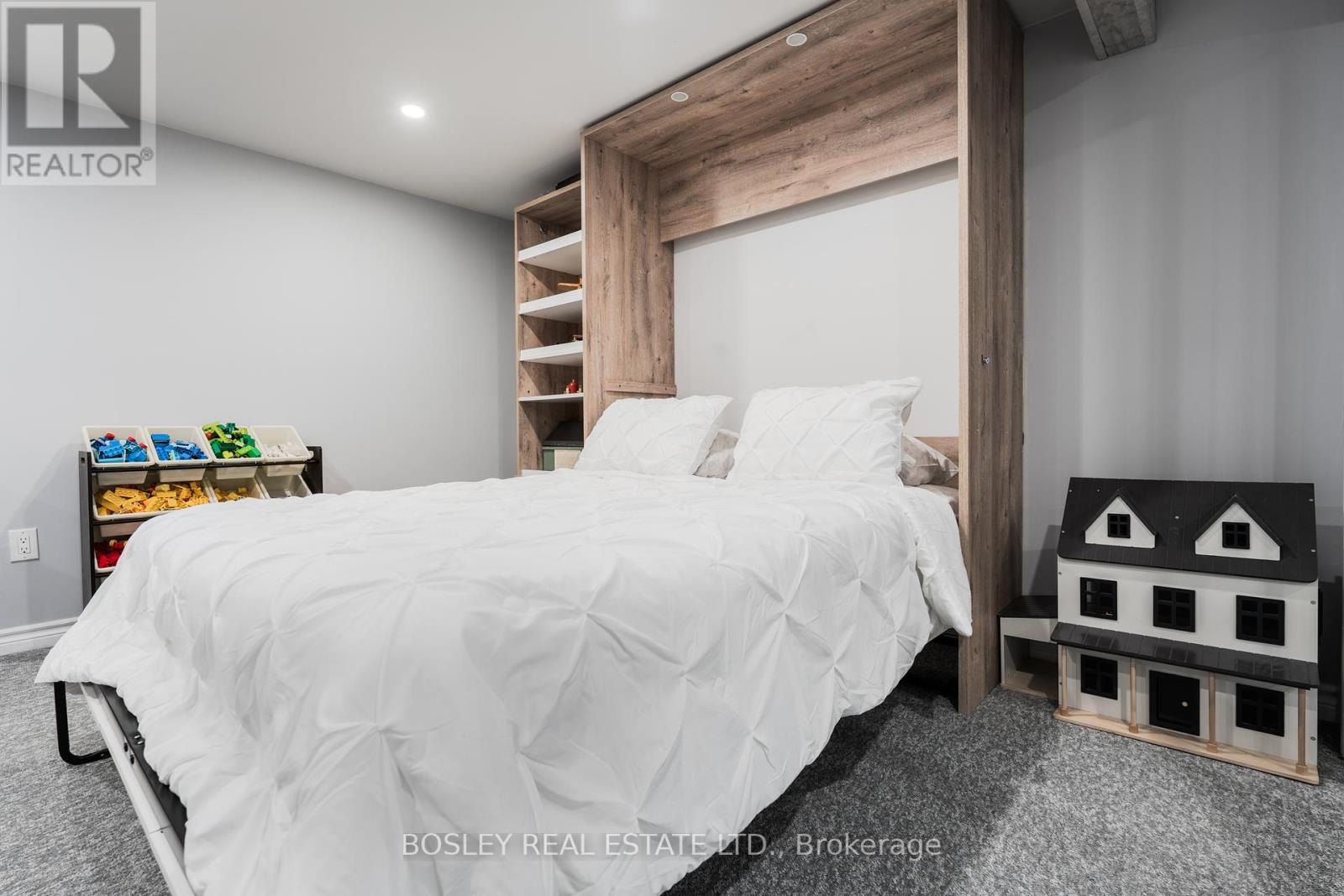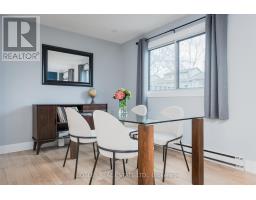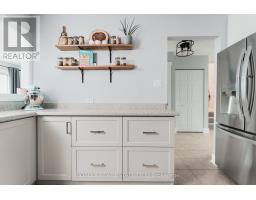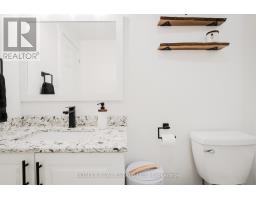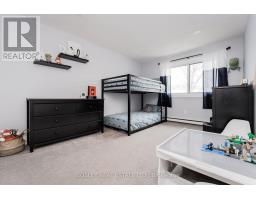98 - 6797 Formentera Avenue Mississauga, Ontario L5N 2L6
$679,000Maintenance, Common Area Maintenance, Insurance, Water, Parking, Cable TV
$584.44 Monthly
Maintenance, Common Area Maintenance, Insurance, Water, Parking, Cable TV
$584.44 MonthlyWelcome to 6797 Formentera Ave #98, an updated 3+1 bedroom, 3 bath home in the heart of a family-friendly neighbourhood, and community. With 1334 sq. feet above grade, plus a fully finished 567 sq ft lower level that could be used as in in-law suite, primary suite, or fabulous bonus room, this Meadowvale townhome boasts a total area of just over 1900 sq ft total! Bright and spacious, come and enjoy the open-concept living and dining area with a seamless walkout to a private enclosed yard, perfect for outdoor entertaining, especially for those with small kids, or pets. Backing onto a picturesque walking trail, and fronting onto the community cul-de-sac, this home offers both quiet enjoyment and city convenience. This townhome has been thoughtfully updated throughout, offering modern finishes and a welcoming atmosphere. The fully finished lower level provides plenty of storage (an entire walk through pantry/enclosed storage) and features a built in Murphy bed for added versatility. On the 2nd floor, the bedrooms have also been updated with closet organizers to take advantage of even more storage room available. Enjoy being within walking distance to four parks, Meadowvale Community Centre, Meadowvale Town Centre (for all your shopping and dining needs), Meadowvale Town Centre bus terminal, and Meadowvale GO station, making the Toronto commute a breeze. This is a wonderful opportunity to own a well loved home in a vibrant, well-connected community don't miss out! *EXTRAS* Maintenance fees incl. Rogers High Speed Internet, Cable TV, Snow Removal, and Landscaping/Maint, as well as water. New windows to be installed in summer 2025. (id:47351)
Open House
This property has open houses!
1:00 pm
Ends at:3:00 pm
1:00 pm
Ends at:3:00 pm
Property Details
| MLS® Number | W12065925 |
| Property Type | Single Family |
| Community Name | Meadowvale |
| Amenities Near By | Park, Public Transit, Schools |
| Community Features | Pet Restrictions, Community Centre |
| Equipment Type | Water Heater |
| Parking Space Total | 2 |
| Rental Equipment Type | Water Heater |
| Structure | Patio(s) |
Building
| Bathroom Total | 3 |
| Bedrooms Above Ground | 3 |
| Bedrooms Below Ground | 1 |
| Bedrooms Total | 4 |
| Amenities | Visitor Parking |
| Appliances | Dishwasher, Dryer, Microwave, Stove, Washer, Window Coverings, Refrigerator |
| Basement Development | Finished |
| Basement Type | N/a (finished) |
| Cooling Type | Window Air Conditioner |
| Exterior Finish | Aluminum Siding, Brick |
| Flooring Type | Hardwood, Tile, Carpeted |
| Half Bath Total | 1 |
| Heating Fuel | Electric |
| Heating Type | Baseboard Heaters |
| Stories Total | 2 |
| Size Interior | 1,200 - 1,399 Ft2 |
| Type | Row / Townhouse |
Parking
| Attached Garage | |
| Garage |
Land
| Acreage | No |
| Fence Type | Fenced Yard |
| Land Amenities | Park, Public Transit, Schools |
Rooms
| Level | Type | Length | Width | Dimensions |
|---|---|---|---|---|
| Second Level | Primary Bedroom | 4.42 m | 3.52 m | 4.42 m x 3.52 m |
| Second Level | Bedroom 2 | 2.94 m | 4.79 m | 2.94 m x 4.79 m |
| Second Level | Bedroom 3 | 3.04 m | 3.51 m | 3.04 m x 3.51 m |
| Second Level | Bathroom | 2.94 m | 1.7 m | 2.94 m x 1.7 m |
| Lower Level | Bathroom | 2.85 m | 1.52 m | 2.85 m x 1.52 m |
| Lower Level | Laundry Room | 2.06 m | 1.51 m | 2.06 m x 1.51 m |
| Lower Level | Pantry | Measurements not available | ||
| Lower Level | Recreational, Games Room | 6.07 m | 6.84 m | 6.07 m x 6.84 m |
| Main Level | Living Room | 3.38 m | 4.72 m | 3.38 m x 4.72 m |
| Main Level | Dining Room | 2.73 m | 2.95 m | 2.73 m x 2.95 m |
| Main Level | Kitchen | 2.6361 m | 3.82 m | 2.6361 m x 3.82 m |
| Main Level | Bathroom | 1.3 m | 1.25 m | 1.3 m x 1.25 m |


























