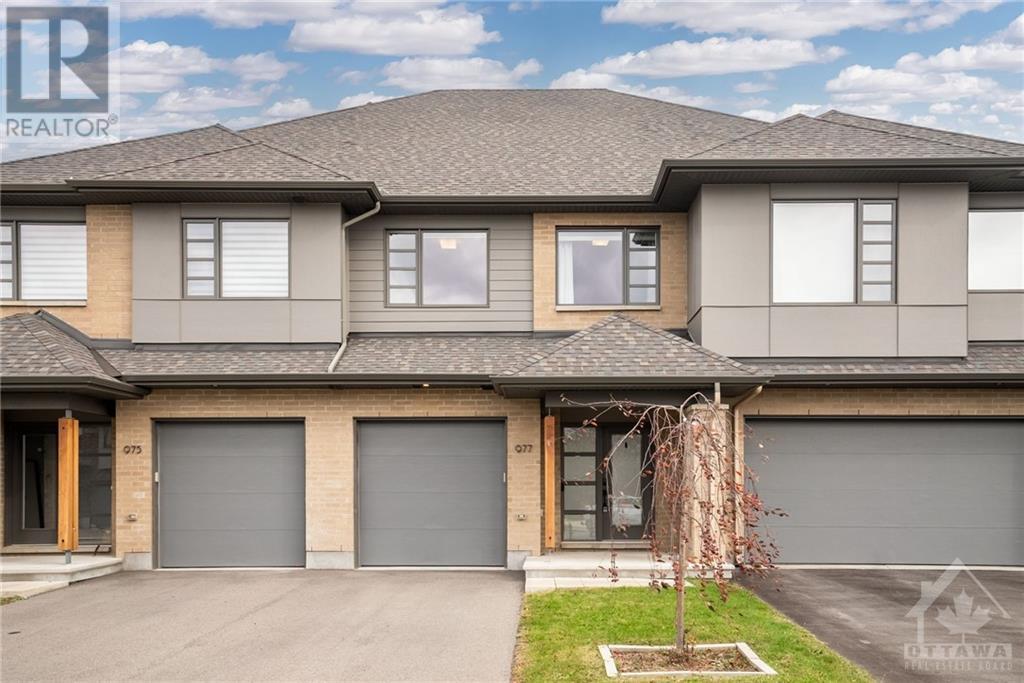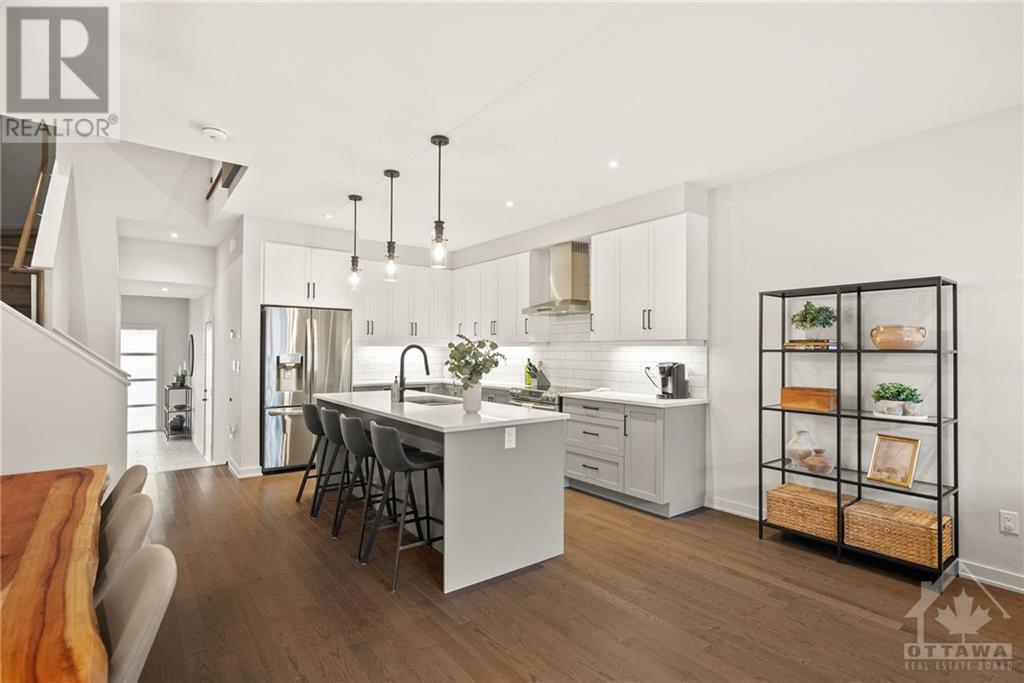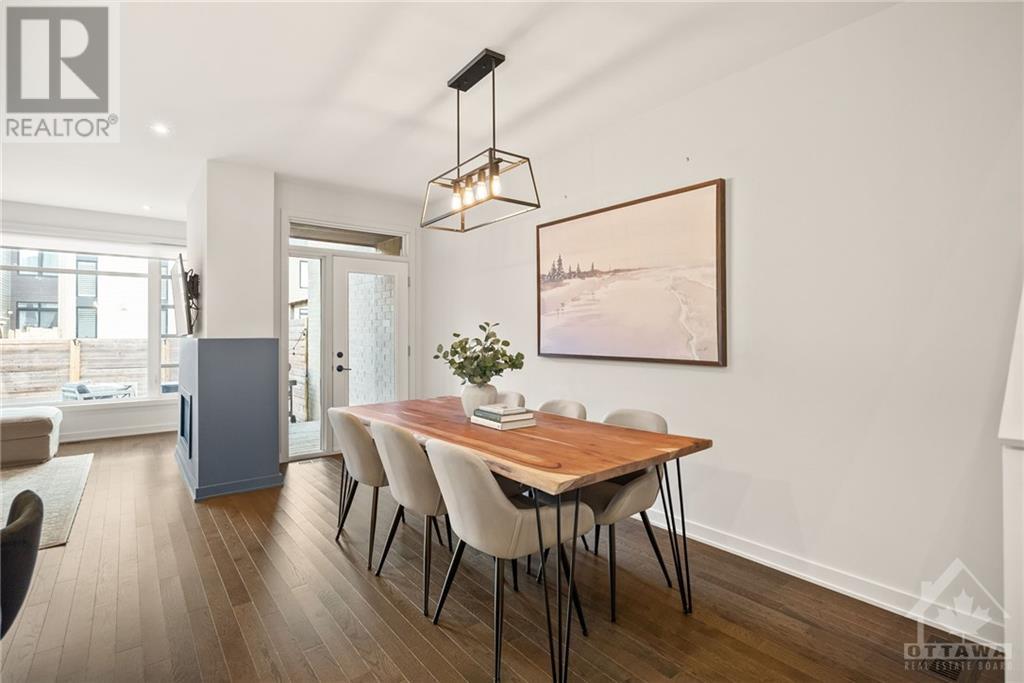3 Bedroom
3 Bathroom
Fireplace
Central Air Conditioning, Air Exchanger
Forced Air
$699,000
Welcome to this beautifully designed 3-bedroom townhome by HN Homes in the highly sought-after community of Riverside South. This home exudes modern elegance, featuring hardwood floors on the main level & staircase, accented by a stylish glass railing. The gourmet kitchen boasts a 4-seater quartz island and full-height cabinetry, offering both style & functionality. The fully finished basement includes a rough-in for an additional bathroom, providing flexible space to expand. Upstairs, a versatile loft is perfect for a home office, while the spacious primary suite includes a walk-in closet and a luxurious 4-piece ensuite. Step outside to a professionally landscaped, fenced backyard with a deck, perfect for relaxing or entertaining. Within walking distance of parks, schools, and scenic trails, with convenient access to local amenities, shopping, and dining. This home combines convenience, style, and a family-friendly atmosphere, making it a must-see! 24 hr irrevocable as per form 244. (id:47351)
Open House
This property has open houses!
Starts at:
2:00 pm
Ends at:
4:00 pm
Property Details
|
MLS® Number
|
1419207 |
|
Property Type
|
Single Family |
|
Neigbourhood
|
Riverside South |
|
AmenitiesNearBy
|
Public Transit, Recreation Nearby, Shopping |
|
CommunityFeatures
|
Family Oriented |
|
Easement
|
Right Of Way |
|
Features
|
Automatic Garage Door Opener |
|
ParkingSpaceTotal
|
2 |
Building
|
BathroomTotal
|
3 |
|
BedroomsAboveGround
|
3 |
|
BedroomsTotal
|
3 |
|
Appliances
|
Refrigerator, Dishwasher, Dryer, Hood Fan, Microwave, Stove, Washer, Blinds |
|
BasementDevelopment
|
Finished |
|
BasementType
|
Full (finished) |
|
ConstructedDate
|
2019 |
|
ConstructionMaterial
|
Wood Frame |
|
CoolingType
|
Central Air Conditioning, Air Exchanger |
|
ExteriorFinish
|
Brick, Siding, Stucco |
|
FireProtection
|
Smoke Detectors |
|
FireplacePresent
|
Yes |
|
FireplaceTotal
|
1 |
|
Fixture
|
Ceiling Fans |
|
FlooringType
|
Wall-to-wall Carpet, Hardwood, Tile |
|
FoundationType
|
Poured Concrete |
|
HalfBathTotal
|
1 |
|
HeatingFuel
|
Natural Gas |
|
HeatingType
|
Forced Air |
|
StoriesTotal
|
2 |
|
Type
|
Row / Townhouse |
|
UtilityWater
|
Municipal Water |
Parking
Land
|
Acreage
|
No |
|
LandAmenities
|
Public Transit, Recreation Nearby, Shopping |
|
Sewer
|
Municipal Sewage System |
|
SizeDepth
|
108 Ft ,2 In |
|
SizeFrontage
|
20 Ft |
|
SizeIrregular
|
20.01 Ft X 108.2 Ft |
|
SizeTotalText
|
20.01 Ft X 108.2 Ft |
|
ZoningDescription
|
Residentail |
Rooms
| Level |
Type |
Length |
Width |
Dimensions |
|
Second Level |
Primary Bedroom |
|
|
12'0" x 14'6" |
|
Second Level |
4pc Ensuite Bath |
|
|
Measurements not available |
|
Second Level |
Other |
|
|
Measurements not available |
|
Second Level |
Other |
|
|
8'2" x 4'8" |
|
Second Level |
Laundry Room |
|
|
Measurements not available |
|
Second Level |
4pc Bathroom |
|
|
Measurements not available |
|
Second Level |
Bedroom |
|
|
10'0" x 13'0" |
|
Second Level |
Bedroom |
|
|
8'11" x 11'5" |
|
Lower Level |
Family Room |
|
|
18'4" x 24'10" |
|
Main Level |
Living Room |
|
|
12'6" x 19'1" |
|
Main Level |
Dining Room |
|
|
10'2" x 14'7" |
|
Main Level |
Kitchen |
|
|
9'11" x 13'5" |
|
Main Level |
2pc Bathroom |
|
|
Measurements not available |
|
Main Level |
Foyer |
|
|
Measurements not available |
https://www.realtor.ca/real-estate/27626212/977-ralph-hennessy-avenue-ottawa-riverside-south




























































