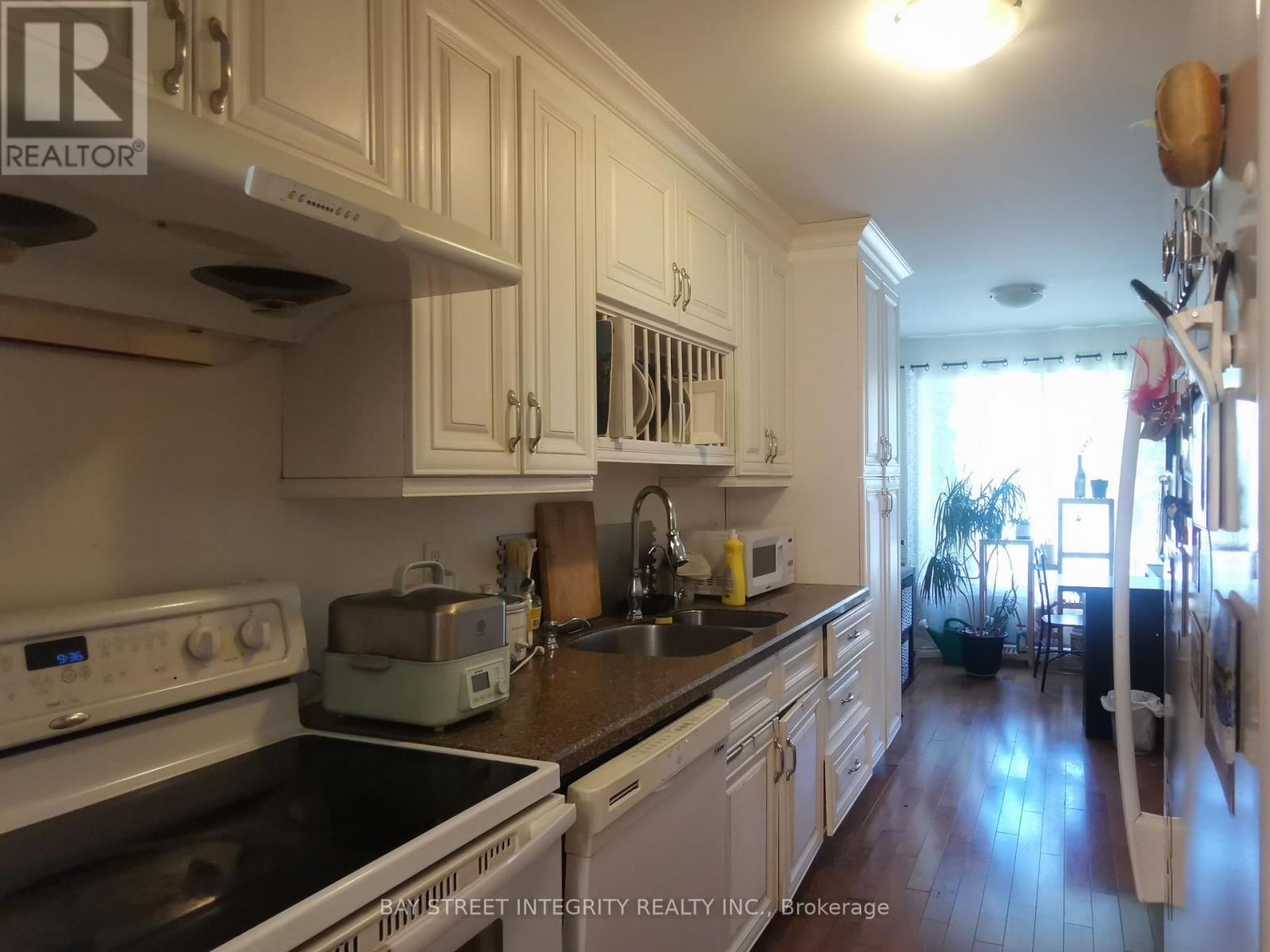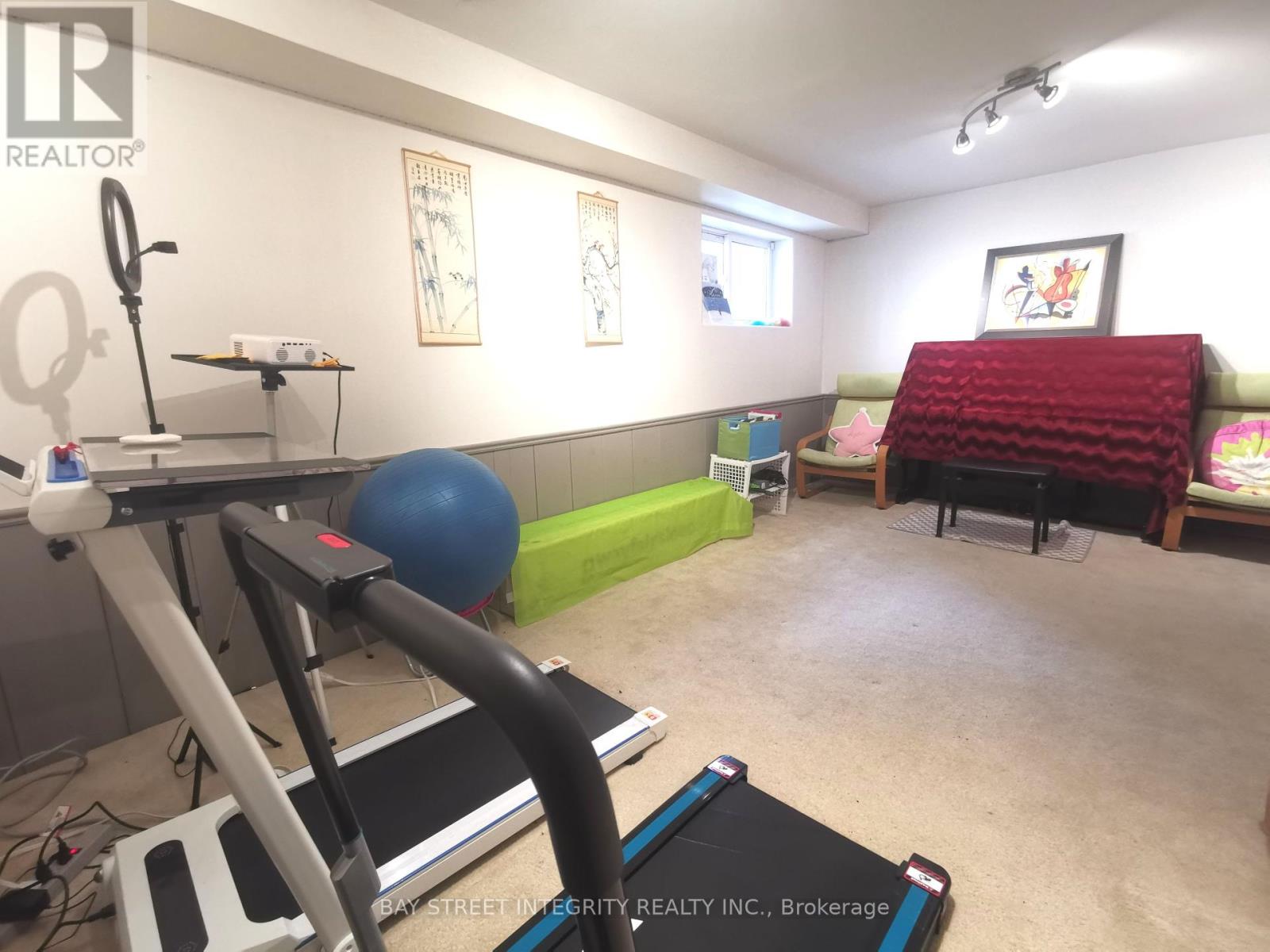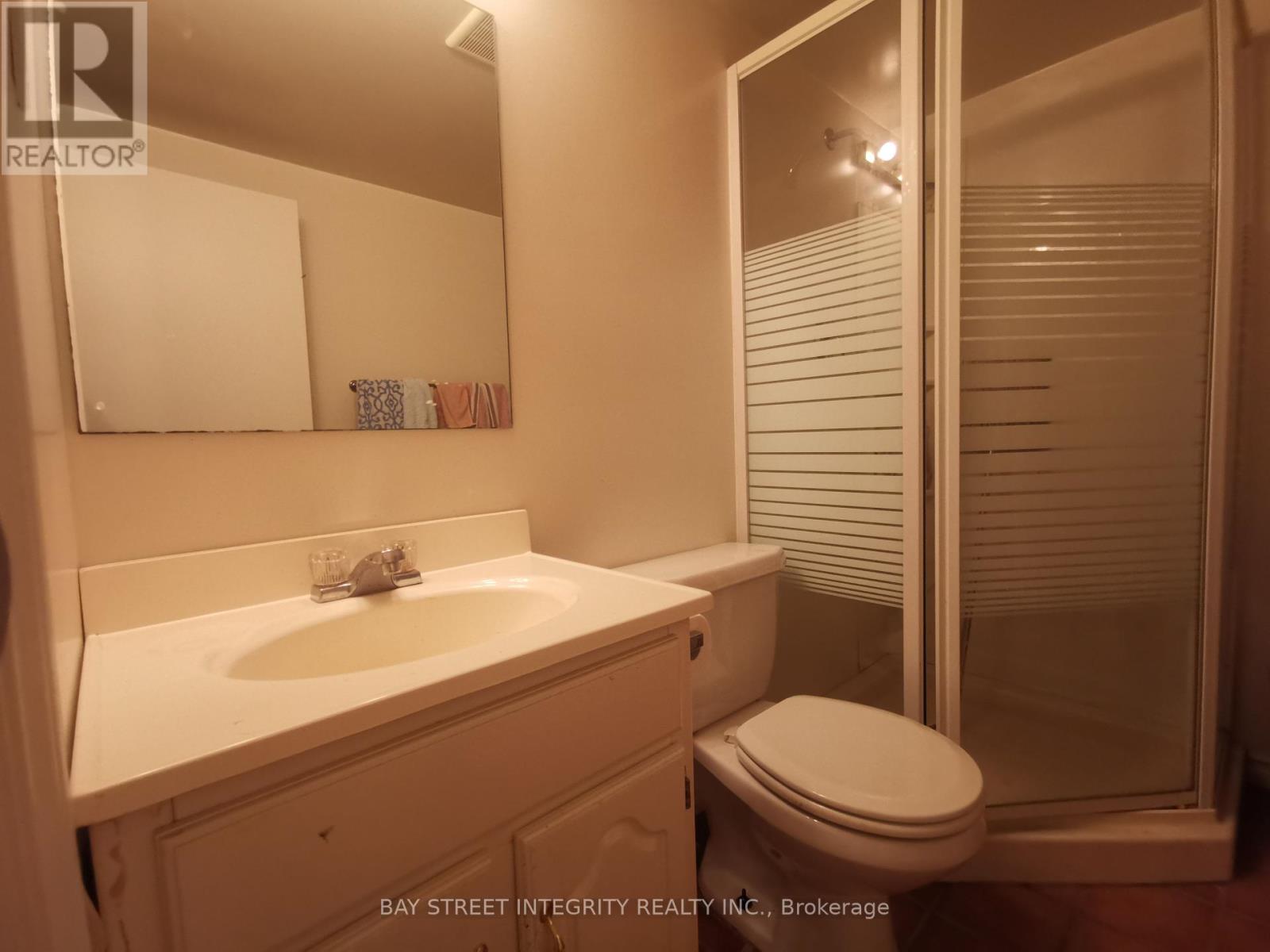4 Bedroom
3 Bathroom
Fireplace
Central Air Conditioning
Forced Air
$3,800 Monthly
Well Maintained Prime Lorne Park Home. Sought After School District Perfect Detached Famly Home On A Quiet Crt. Cathedral Ceiling in Living Room, Huge Mbr Has Custom Extra Deep Self Closing Closets And Drawers. 2 Full Bathrooms and One Powderroom. Only One Block From Lakeshore, Close To Port Credit, Clarkson Go Station, Bus Accessible to Lakeshore Blvd, Close To Waterfront Trail, Rhododendron Gardens, Richard's Memorial Park, Playground At Shawnmarr Park. Waterfront Bicycle Path Runs All The Way To Downtown Toronto. Furniture is Flexbile to Stay or Go. (id:47351)
Property Details
|
MLS® Number
|
W11904608 |
|
Property Type
|
Single Family |
|
Community Name
|
Lorne Park |
|
Amenities Near By
|
Park, Public Transit, Schools |
|
Features
|
Cul-de-sac, Wooded Area, Conservation/green Belt, In Suite Laundry |
|
Parking Space Total
|
2 |
Building
|
Bathroom Total
|
3 |
|
Bedrooms Above Ground
|
3 |
|
Bedrooms Below Ground
|
1 |
|
Bedrooms Total
|
4 |
|
Basement Development
|
Finished |
|
Basement Type
|
N/a (finished) |
|
Construction Style Attachment
|
Detached |
|
Cooling Type
|
Central Air Conditioning |
|
Exterior Finish
|
Aluminum Siding, Brick |
|
Fireplace Present
|
Yes |
|
Flooring Type
|
Hardwood, Carpeted |
|
Foundation Type
|
Concrete |
|
Half Bath Total
|
1 |
|
Heating Fuel
|
Natural Gas |
|
Heating Type
|
Forced Air |
|
Stories Total
|
2 |
|
Type
|
House |
|
Utility Water
|
Municipal Water |
Parking
Land
|
Acreage
|
No |
|
Land Amenities
|
Park, Public Transit, Schools |
|
Sewer
|
Sanitary Sewer |
Rooms
| Level |
Type |
Length |
Width |
Dimensions |
|
Lower Level |
Recreational, Games Room |
5.4 m |
3.4 m |
5.4 m x 3.4 m |
|
Main Level |
Kitchen |
4 m |
2.4 m |
4 m x 2.4 m |
|
Main Level |
Eating Area |
2.4 m |
2.1 m |
2.4 m x 2.1 m |
|
Main Level |
Dining Room |
2.7 m |
3.6 m |
2.7 m x 3.6 m |
|
Upper Level |
Living Room |
5.24 m |
3.6 m |
5.24 m x 3.6 m |
|
Upper Level |
Primary Bedroom |
5.3 m |
3.3 m |
5.3 m x 3.3 m |
|
Upper Level |
Bedroom |
3.7 m |
3.7 m |
3.7 m x 3.7 m |
|
Upper Level |
Bedroom |
3.5 m |
2.6 m |
3.5 m x 2.6 m |
https://www.realtor.ca/real-estate/27761400/976-raintree-lane-mississauga-lorne-park-lorne-park




































