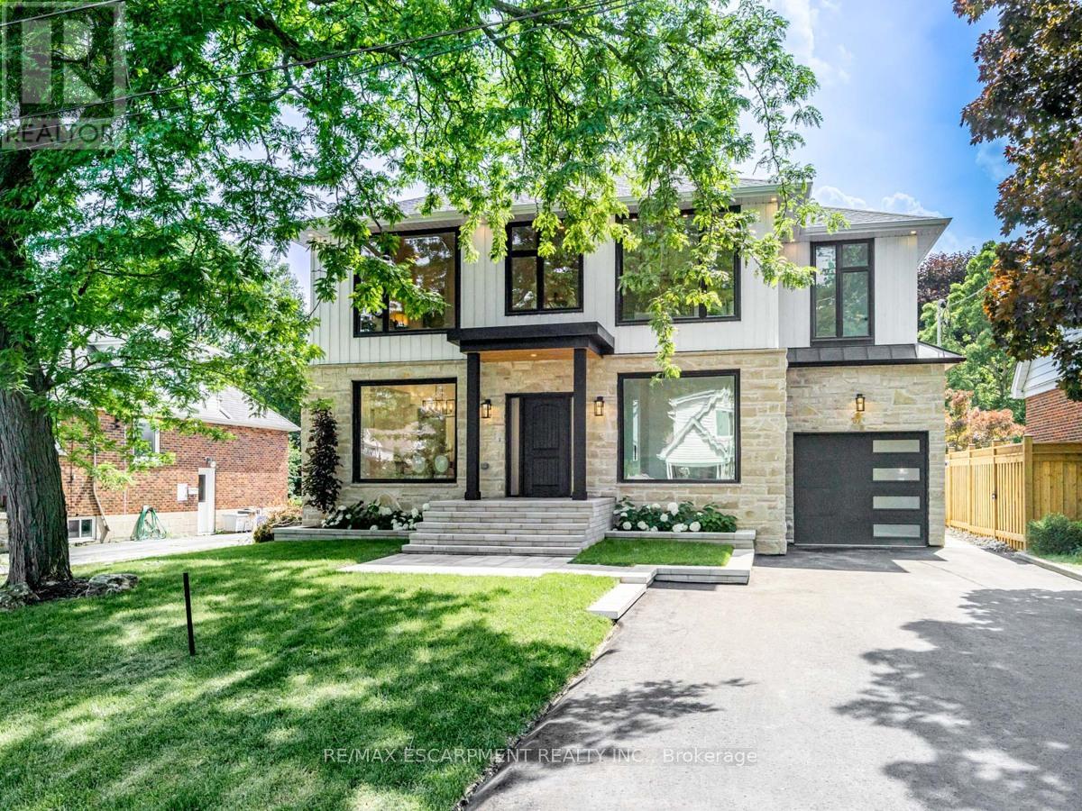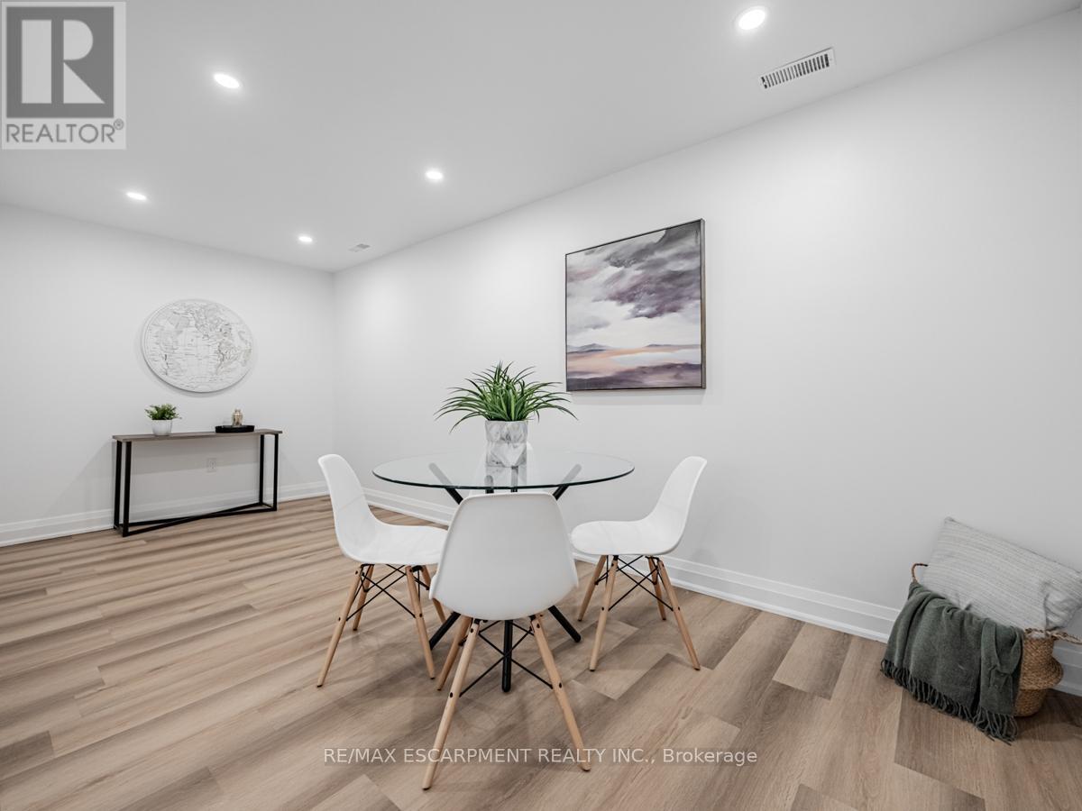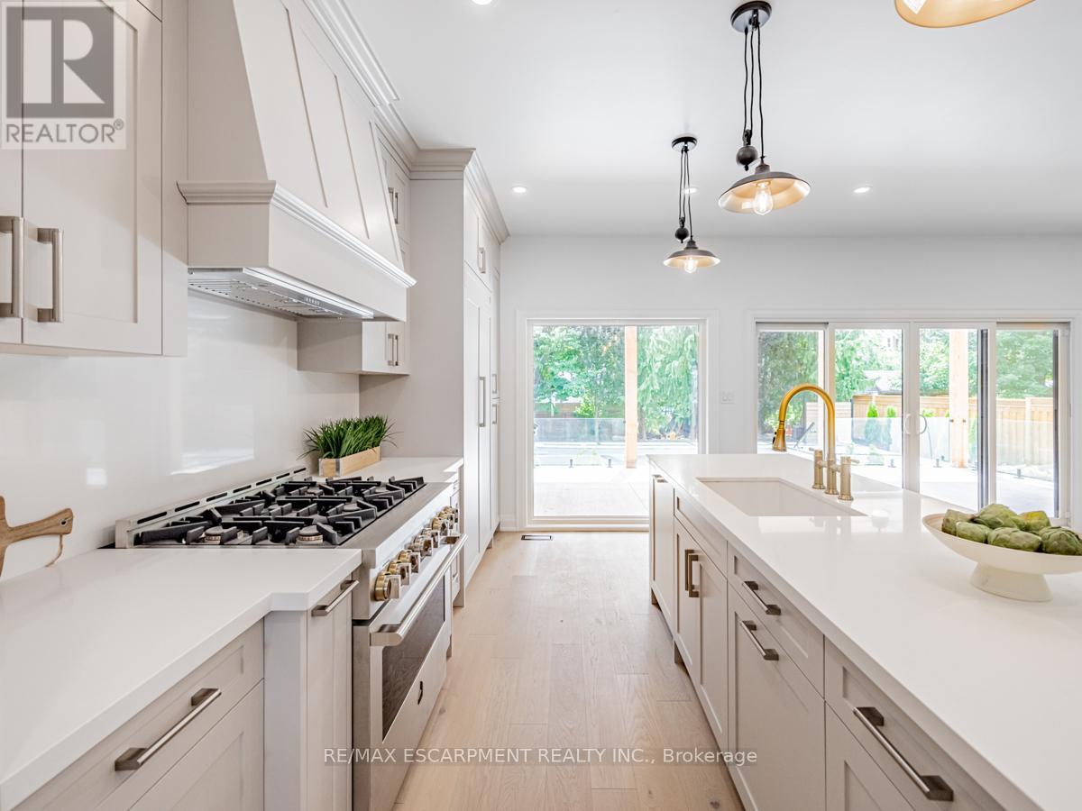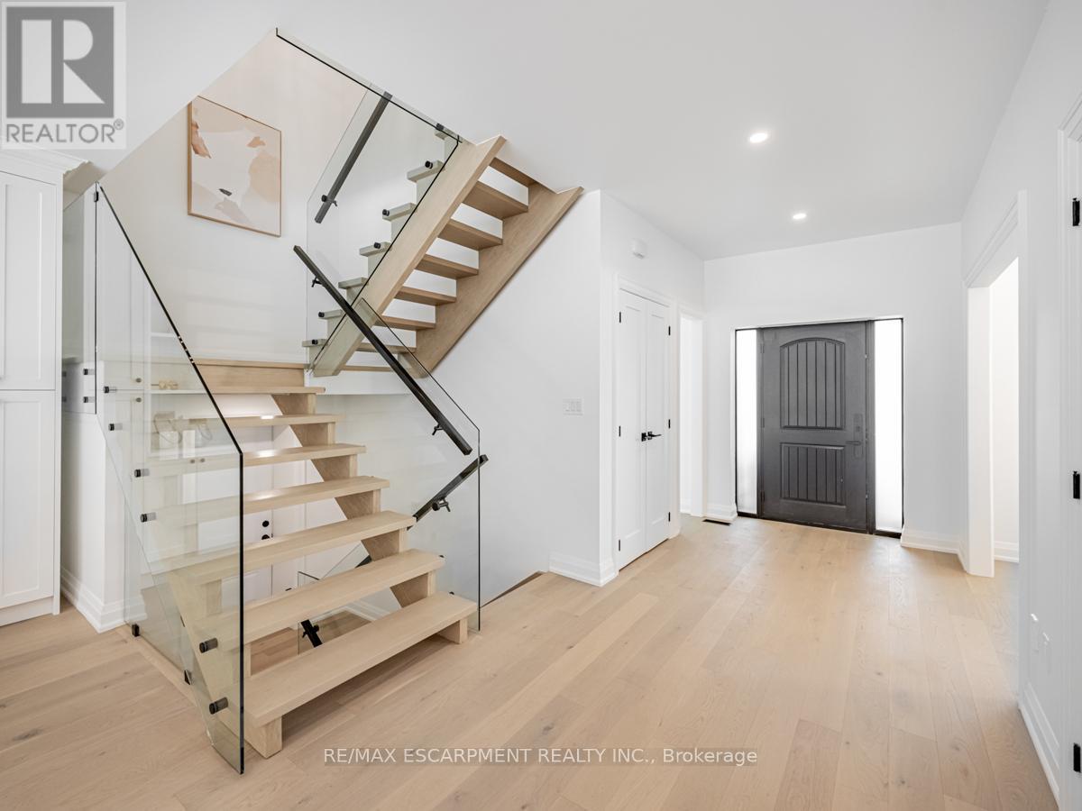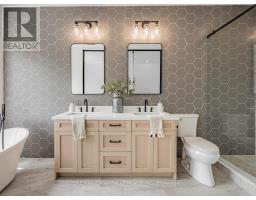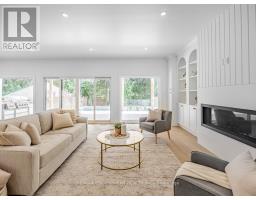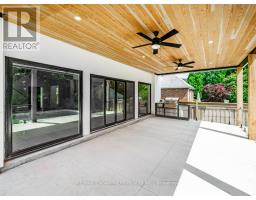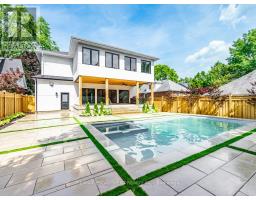6 Bedroom
6 Bathroom
Fireplace
Inground Pool
Central Air Conditioning
Forced Air
$2,499,000
Discover Unparalleled Luxury In This Exquisite, Custom-built Home Nestled In The Prestigious Lasalle Neighbourhood Of Burlington, Mere Steps From The Tranquil Shores Of Lake Ontario. Every Detail Of This Property Exudes Opulence And Sophistication, Meticulously Crafted With The Highest Standards Of Luxury Living. Enhanced By Extensive Millwork And Grand Oversized Windows, The Home Radiates Elegance And Charm Throughout Its Spacious Rooms, Graced By 9-foot Ceilings On Both The Main And Second Floors. The Gourmet Kitchen Is A Masterpiece, Boasting Top-of-the-line Panel Appliances And A Convenient Walk-in Pantry, Tailored For Culinary Aficionados. Upstairs, Four Expansive Bedrooms Offer Bespoke Walk-in Closets And Private Bathrooms, Featuring Sleek Glass Showers And Indulgent Soaking Tubs. The Lower Level Extends The Home's Allure With A Plush Bedroom, Versatile Den, Full 4-piece Bathroom, Dedicated Gym Area, And A Dynamic Recreation Room. Outside, The Enchanting Outdoor Living Space Is Designed For Entertainment And Relaxation, Showcasing A Napoleon Barbecue (Included In The Sale) And An Inviting Pioneer Pool Surrounded By Contemporary Landscaping, A Newly Installed Fence, And Lush Greenery. Positioned Ideally Near Lake Ontario, Parks, Scenic Trails, The Marina, Downtown Burlington, Upscale Shopping Districts, Renowned Schools, And Convenient Access To The Go Train, This Property Offers A Rare Opportunity For Discerning Buyers Seeking Unparalleled Luxury Living In Burlington. (id:47351)
Property Details
|
MLS® Number
|
W9769634 |
|
Property Type
|
Single Family |
|
Community Name
|
Bayview |
|
ParkingSpaceTotal
|
4 |
|
PoolType
|
Inground Pool |
Building
|
BathroomTotal
|
6 |
|
BedroomsAboveGround
|
4 |
|
BedroomsBelowGround
|
2 |
|
BedroomsTotal
|
6 |
|
Appliances
|
Dishwasher, Dryer, Refrigerator, Stove, Washer |
|
BasementDevelopment
|
Finished |
|
BasementType
|
Full (finished) |
|
ConstructionStyleAttachment
|
Detached |
|
CoolingType
|
Central Air Conditioning |
|
ExteriorFinish
|
Brick |
|
FireplacePresent
|
Yes |
|
FoundationType
|
Block |
|
HalfBathTotal
|
1 |
|
HeatingFuel
|
Natural Gas |
|
HeatingType
|
Forced Air |
|
StoriesTotal
|
2 |
|
Type
|
House |
|
UtilityWater
|
Municipal Water |
Parking
Land
|
Acreage
|
No |
|
Sewer
|
Sanitary Sewer |
|
SizeDepth
|
137 Ft |
|
SizeFrontage
|
50 Ft |
|
SizeIrregular
|
50 X 137 Ft |
|
SizeTotalText
|
50 X 137 Ft|under 1/2 Acre |
|
ZoningDescription
|
R2.1 |
Rooms
| Level |
Type |
Length |
Width |
Dimensions |
|
Second Level |
Primary Bedroom |
6.71 m |
4.57 m |
6.71 m x 4.57 m |
|
Second Level |
Bedroom 2 |
3.66 m |
3.56 m |
3.66 m x 3.56 m |
|
Second Level |
Bedroom 3 |
4.39 m |
3.96 m |
4.39 m x 3.96 m |
|
Second Level |
Bedroom 4 |
3.96 m |
3.4 m |
3.96 m x 3.4 m |
|
Second Level |
Laundry Room |
3.17 m |
2.44 m |
3.17 m x 2.44 m |
|
Basement |
Recreational, Games Room |
5.92 m |
4.62 m |
5.92 m x 4.62 m |
|
Basement |
Den |
4.56 m |
1.96 m |
4.56 m x 1.96 m |
|
Main Level |
Foyer |
4.88 m |
2.13 m |
4.88 m x 2.13 m |
|
Main Level |
Family Room |
5.64 m |
5.18 m |
5.64 m x 5.18 m |
|
Main Level |
Kitchen |
5.61 m |
3.78 m |
5.61 m x 3.78 m |
|
Main Level |
Dining Room |
2.92 m |
2.9 m |
2.92 m x 2.9 m |
|
Main Level |
Office |
2.64 m |
2.18 m |
2.64 m x 2.18 m |
https://www.realtor.ca/real-estate/27598233/974-north-shore-boulevard-w-burlington-bayview-bayview

