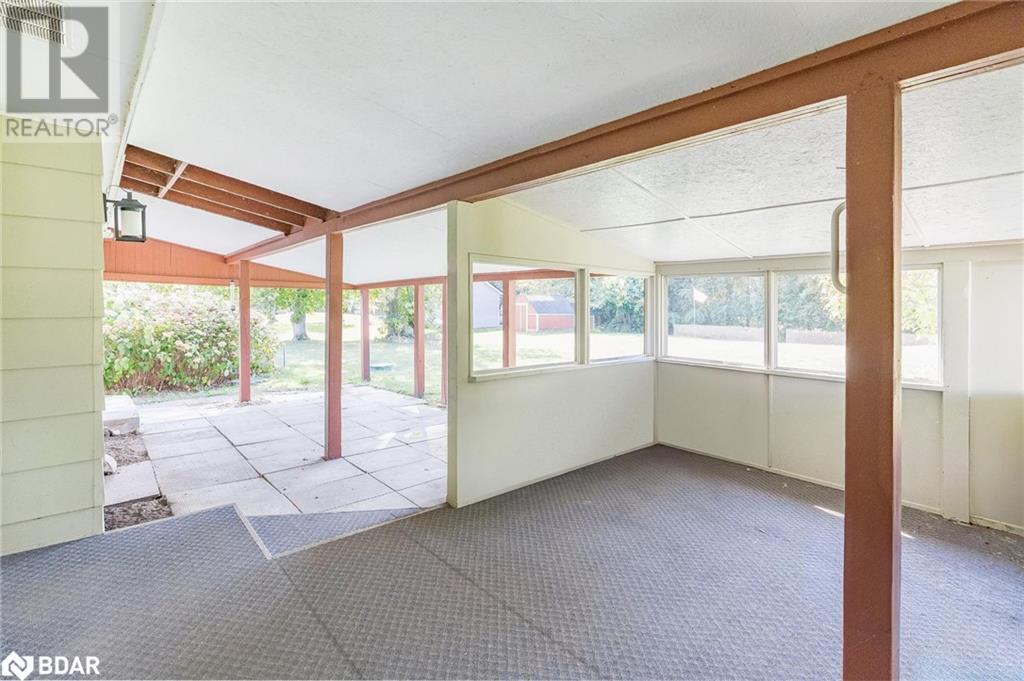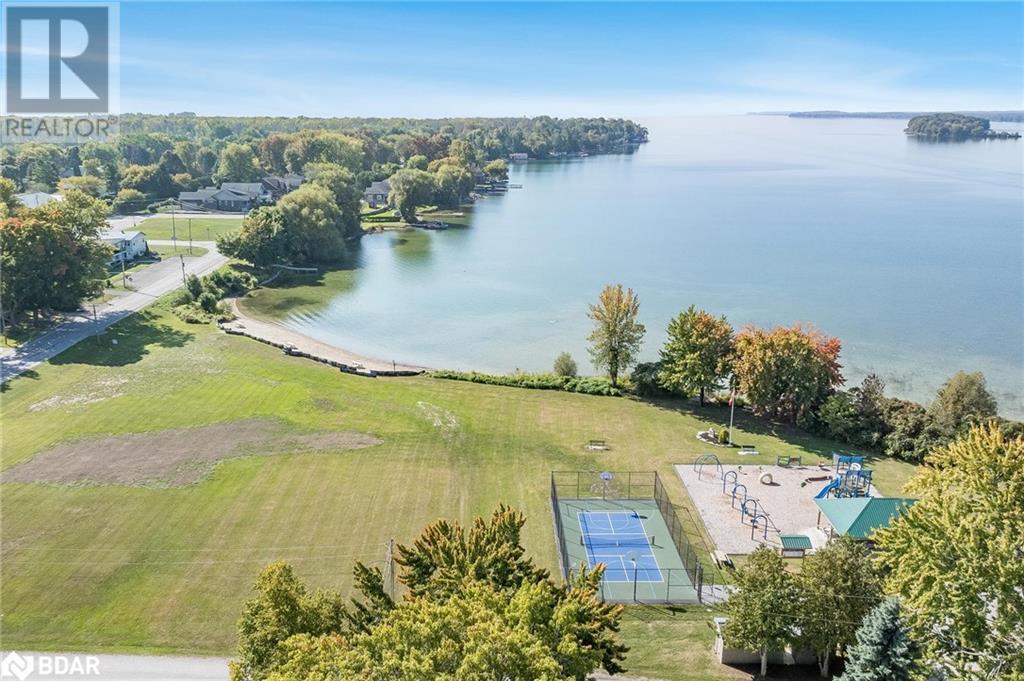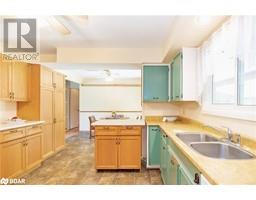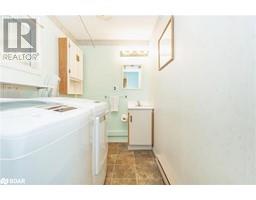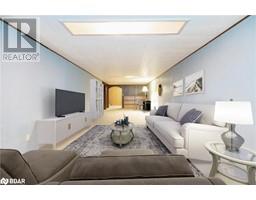4 Bedroom
3 Bathroom
2466 sqft
Bungalow
None
Baseboard Heaters
$599,000
Top 5 Reasons You Will Love This Home: 1) Ample space for the whole family with four bedrooms, three bathrooms, and an oversized double garage, complemented by a fully finished lower level for extra living or entertainment space 2) Situated on an expansive lot with over half an acre, including 132' of frontage, offering plenty of room for outdoor enjoyment and activities 3) Thoughtful upgrades, including a new septic system (2016), roof and shingles replaced in stages (2017 & 2023), and new insulation for added comfort and efficiency 4) Enjoy nearby waterfront access to Lake Simcoe and Atherley Park, featuring recent updates like a children's playground and new pickleball courts, perfect for family fun and recreation 5) Conveniently located close to all of Orillia's amenities, including shopping, grocery stores, local events, and an extensive trail system. 2,466 fin.sq.ft. Age 50. Visit our website for more detailed information. (id:47351)
Property Details
|
MLS® Number
|
40648656 |
|
Property Type
|
Single Family |
|
AmenitiesNearBy
|
Park |
|
CommunityFeatures
|
Quiet Area, School Bus |
|
EquipmentType
|
Rental Water Softener, Water Heater |
|
Features
|
Paved Driveway, Country Residential |
|
ParkingSpaceTotal
|
8 |
|
RentalEquipmentType
|
Rental Water Softener, Water Heater |
|
Structure
|
Shed |
Building
|
BathroomTotal
|
3 |
|
BedroomsAboveGround
|
3 |
|
BedroomsBelowGround
|
1 |
|
BedroomsTotal
|
4 |
|
Appliances
|
Dishwasher, Dryer, Microwave, Refrigerator, Stove, Washer |
|
ArchitecturalStyle
|
Bungalow |
|
BasementDevelopment
|
Finished |
|
BasementType
|
Full (finished) |
|
ConstructedDate
|
1974 |
|
ConstructionStyleAttachment
|
Detached |
|
CoolingType
|
None |
|
ExteriorFinish
|
Brick |
|
FoundationType
|
Block |
|
HalfBathTotal
|
2 |
|
HeatingFuel
|
Electric |
|
HeatingType
|
Baseboard Heaters |
|
StoriesTotal
|
1 |
|
SizeInterior
|
2466 Sqft |
|
Type
|
House |
|
UtilityWater
|
Dug Well |
Parking
Land
|
AccessType
|
Water Access |
|
Acreage
|
No |
|
LandAmenities
|
Park |
|
Sewer
|
Septic System |
|
SizeDepth
|
165 Ft |
|
SizeFrontage
|
132 Ft |
|
SizeTotalText
|
1/2 - 1.99 Acres |
|
ZoningDescription
|
Vr |
Rooms
| Level |
Type |
Length |
Width |
Dimensions |
|
Lower Level |
Bedroom |
|
|
12'3'' x 10'7'' |
|
Lower Level |
Den |
|
|
9'2'' x 7'5'' |
|
Lower Level |
Recreation Room |
|
|
36'3'' x 11'6'' |
|
Main Level |
4pc Bathroom |
|
|
Measurements not available |
|
Main Level |
Bedroom |
|
|
13'5'' x 10'8'' |
|
Main Level |
Bedroom |
|
|
17'3'' x 11'4'' |
|
Main Level |
Full Bathroom |
|
|
Measurements not available |
|
Main Level |
Primary Bedroom |
|
|
20'0'' x 9'11'' |
|
Main Level |
2pc Bathroom |
|
|
Measurements not available |
|
Main Level |
Living Room |
|
|
17'10'' x 11'10'' |
|
Main Level |
Dining Room |
|
|
16'6'' x 10'11'' |
|
Main Level |
Eat In Kitchen |
|
|
20'2'' x 12'4'' |
https://www.realtor.ca/real-estate/27441206/97-patricia-drive-orillia

















